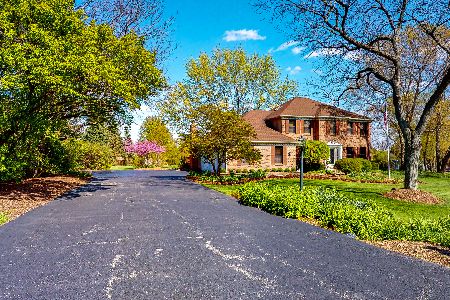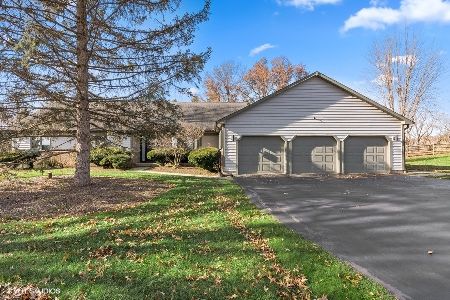7N969 Cloverfield Drive, St Charles, Illinois 60175
$346,000
|
Sold
|
|
| Status: | Closed |
| Sqft: | 2,220 |
| Cost/Sqft: | $160 |
| Beds: | 3 |
| Baths: | 3 |
| Year Built: | 1989 |
| Property Taxes: | $8,258 |
| Days On Market: | 3727 |
| Lot Size: | 0,00 |
Description
WELL-BUILT Sprawling RANCH on a COUNTRY ACRE! Enjoy One-Level Living with VAULTS, SUNNY WINDOWS & SKYLIGHTS. Eat-in Kitchen offers plenty of cabinet space with SS & Black Appliances. VAULTED Family room with a MASONRY BRICK gas FIREPLACE, and patio door to a Large DECK. Bay window Living room adjoins the dining room with FRENCH DOORS. A Majestic MASTER SUITE offers VAULTED ceiling with fan, Radius window, walk in closet and private SPA BATH. Full finished basement includes a Rec Rm, Bonus/office Room & 4th Bedroom. Unfinished exercise room too. Newer: ROOF-2012, Hi-Efficiency HVAC-2011, Driveway 2011. 3 car sideload Garage with attic. Also featuring central vacuum, Rough-in bath, Newer Water Heater & Hot tub. Impressive landscaped acre lot with a DECK. A TOP VALUE HERE!
Property Specifics
| Single Family | |
| — | |
| Ranch | |
| 1989 | |
| Full | |
| — | |
| No | |
| — |
| Kane | |
| Cranston Meadows | |
| 25 / Not Applicable | |
| Other | |
| Private Well | |
| Septic-Private | |
| 09084487 | |
| 0801279005 |
Nearby Schools
| NAME: | DISTRICT: | DISTANCE: | |
|---|---|---|---|
|
Grade School
Ferson Creek Elementary School |
303 | — | |
|
Middle School
Haines Middle School |
303 | Not in DB | |
|
High School
St Charles North High School |
303 | Not in DB | |
Property History
| DATE: | EVENT: | PRICE: | SOURCE: |
|---|---|---|---|
| 17 Aug, 2016 | Sold | $346,000 | MRED MLS |
| 11 Jul, 2016 | Under contract | $354,900 | MRED MLS |
| — | Last price change | $362,900 | MRED MLS |
| 11 Nov, 2015 | Listed for sale | $374,900 | MRED MLS |
Room Specifics
Total Bedrooms: 4
Bedrooms Above Ground: 3
Bedrooms Below Ground: 1
Dimensions: —
Floor Type: Carpet
Dimensions: —
Floor Type: Carpet
Dimensions: —
Floor Type: Carpet
Full Bathrooms: 3
Bathroom Amenities: Whirlpool,Separate Shower
Bathroom in Basement: 0
Rooms: Exercise Room,Office,Recreation Room
Basement Description: Finished
Other Specifics
| 3 | |
| Concrete Perimeter | |
| Asphalt | |
| Deck, Hot Tub, Storms/Screens | |
| — | |
| 229X312X65X246 | |
| — | |
| Full | |
| Vaulted/Cathedral Ceilings, Skylight(s), Hot Tub, First Floor Bedroom, First Floor Laundry | |
| Double Oven, Microwave, Dishwasher, Refrigerator | |
| Not in DB | |
| — | |
| — | |
| — | |
| Gas Log, Gas Starter |
Tax History
| Year | Property Taxes |
|---|---|
| 2016 | $8,258 |
Contact Agent
Nearby Similar Homes
Nearby Sold Comparables
Contact Agent
Listing Provided By
RE/MAX Excels







