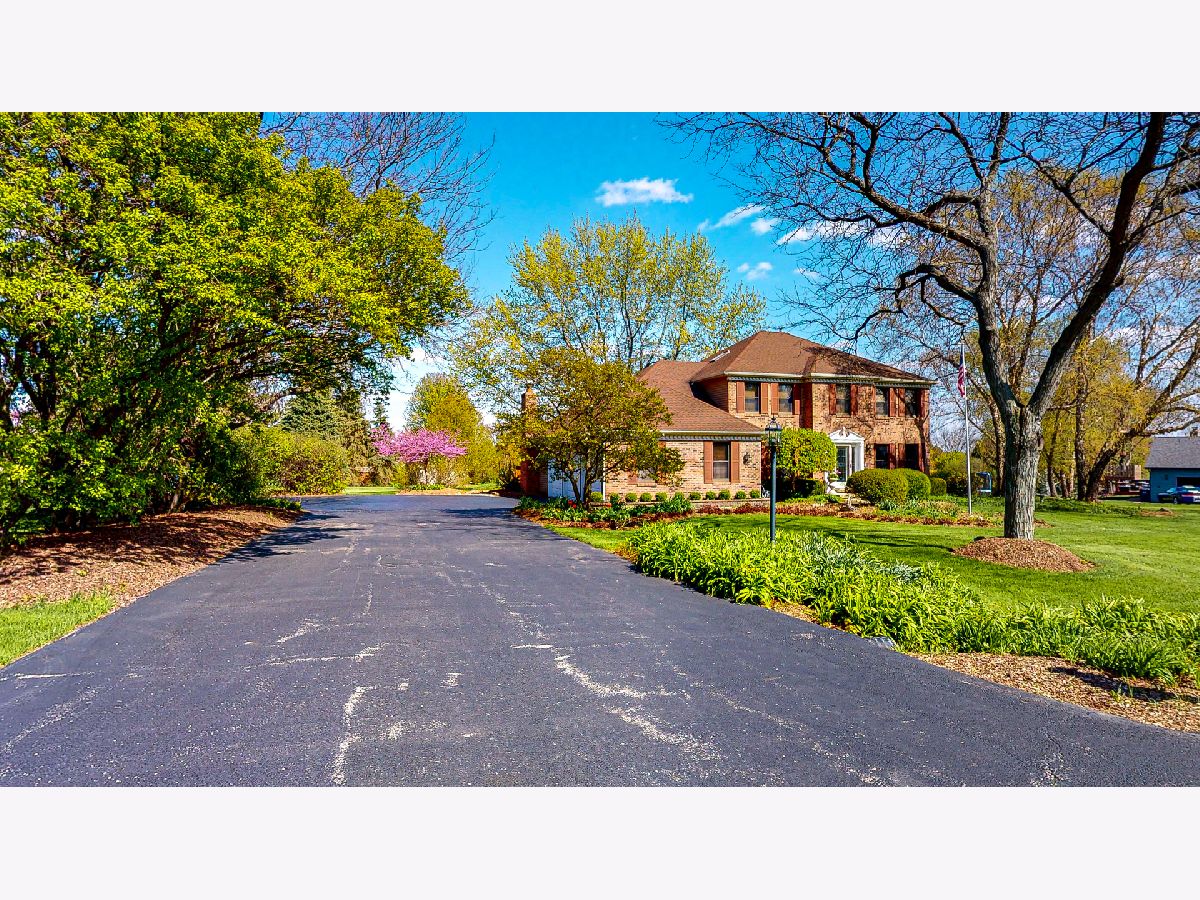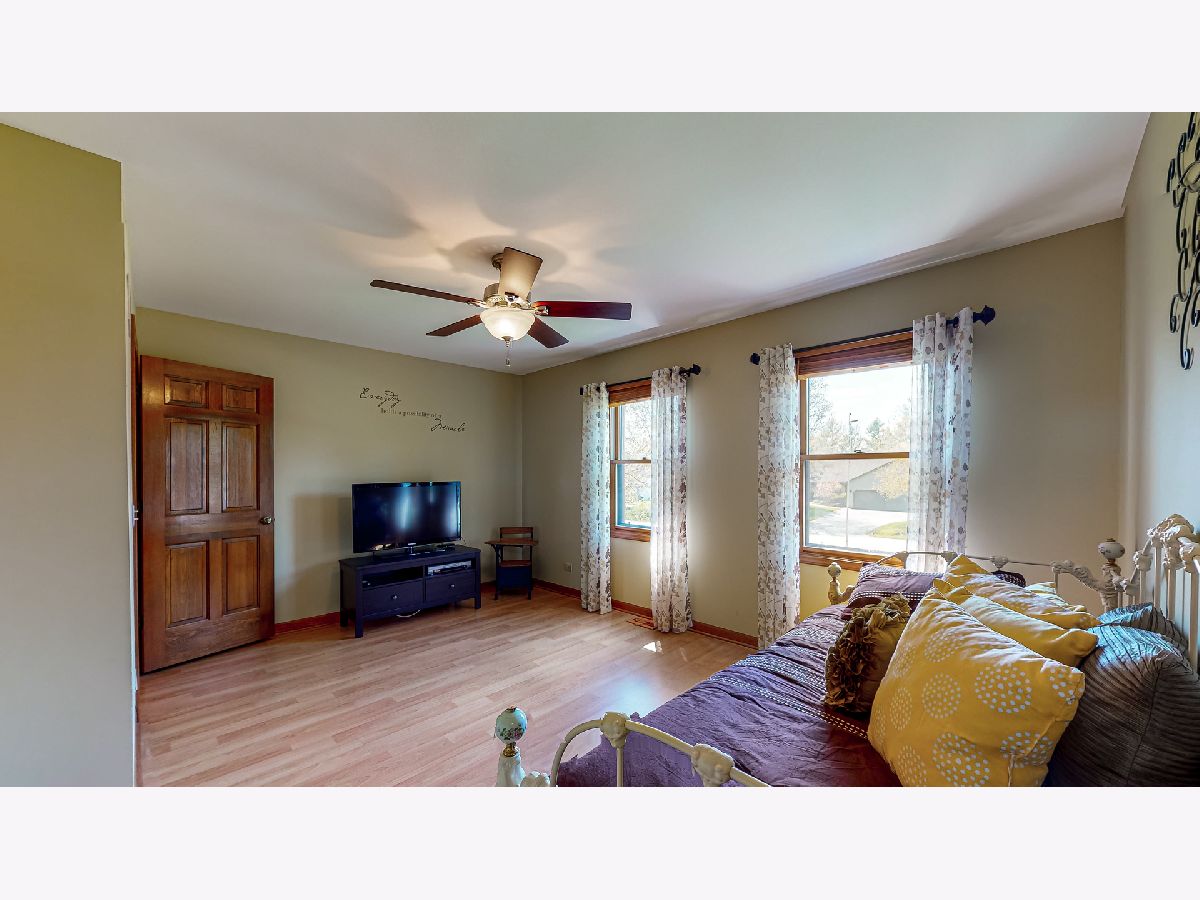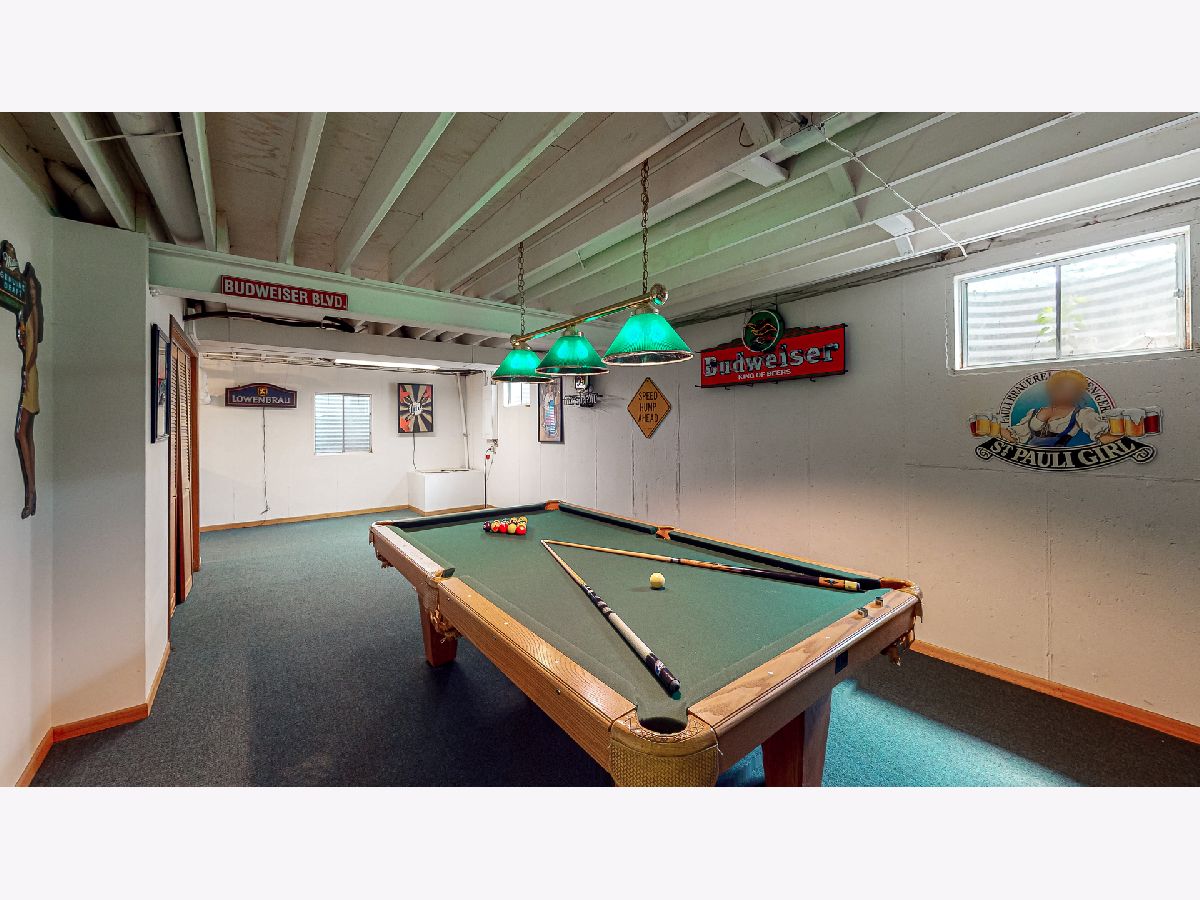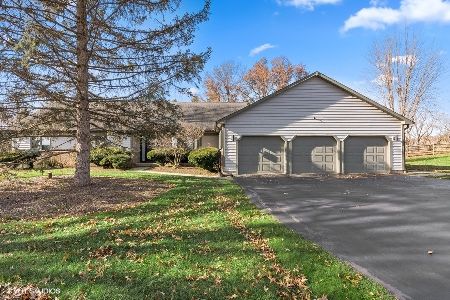8N005 Cloverfield Drive, St Charles, Illinois 60175
$389,000
|
Sold
|
|
| Status: | Closed |
| Sqft: | 2,837 |
| Cost/Sqft: | $141 |
| Beds: | 4 |
| Baths: | 3 |
| Year Built: | 1988 |
| Property Taxes: | $6,552 |
| Days On Market: | 2083 |
| Lot Size: | 0,00 |
Description
Beautiful 2 story home on a gorgeous lot! Custom home is very well maintained and updated! New flooring throughout the first floor except living and dining rooms. Newer carpeting! Great room sizes. Spacious kitchen features granite counter tops, new stainless appliances 5/8/2020 large breakfast area and planning desk. Vaulted ceiling family room features a fireplace with gas logs that can be converted to burn wood. Master suite features large walk-in closets and updated master bath with whirlpool tub, separate shower and double vanity. Three more large bedrooms and two more walk-in closets. First floor laundry. Partially finished full basement ready for fun. Pool table is included. Furnace and Central air new 2017 Awesome yard has lots of lush landscaping, huge deck, mature trees and invisible fence. Great location close to main roads, shopping and restaurants yet nestled in quiet rural setting of Cranston Meadows. Great schools and much more!
Property Specifics
| Single Family | |
| — | |
| Traditional | |
| 1988 | |
| Full | |
| CUSTOM | |
| No | |
| — |
| Kane | |
| — | |
| 20 / Annual | |
| Other | |
| Private Well | |
| Public Sewer | |
| 10714196 | |
| 0801279004 |
Nearby Schools
| NAME: | DISTRICT: | DISTANCE: | |
|---|---|---|---|
|
Grade School
Ferson Creek Elementary School |
303 | — | |
|
Middle School
Haines Middle School |
303 | Not in DB | |
|
High School
St Charles North High School |
303 | Not in DB | |
Property History
| DATE: | EVENT: | PRICE: | SOURCE: |
|---|---|---|---|
| 30 Jun, 2020 | Sold | $389,000 | MRED MLS |
| 21 May, 2020 | Under contract | $399,900 | MRED MLS |
| 13 May, 2020 | Listed for sale | $399,900 | MRED MLS |







































Room Specifics
Total Bedrooms: 4
Bedrooms Above Ground: 4
Bedrooms Below Ground: 0
Dimensions: —
Floor Type: Wood Laminate
Dimensions: —
Floor Type: Wood Laminate
Dimensions: —
Floor Type: Wood Laminate
Full Bathrooms: 3
Bathroom Amenities: Whirlpool,Separate Shower,Double Sink
Bathroom in Basement: 1
Rooms: Den,Recreation Room,Workshop
Basement Description: Partially Finished
Other Specifics
| 3 | |
| Concrete Perimeter | |
| Asphalt | |
| Deck, Invisible Fence | |
| Common Grounds,Landscaped,Mature Trees | |
| 166X226X155X244 | |
| — | |
| Full | |
| Vaulted/Cathedral Ceilings, First Floor Laundry, Walk-In Closet(s) | |
| Range, Microwave, Dishwasher, Refrigerator, Stainless Steel Appliance(s), Water Softener Owned | |
| Not in DB | |
| — | |
| — | |
| — | |
| Gas Log, Gas Starter |
Tax History
| Year | Property Taxes |
|---|---|
| 2020 | $6,552 |
Contact Agent
Nearby Similar Homes
Nearby Sold Comparables
Contact Agent
Listing Provided By
Homesmart Connect LLC






