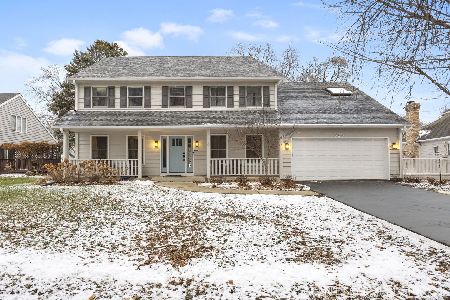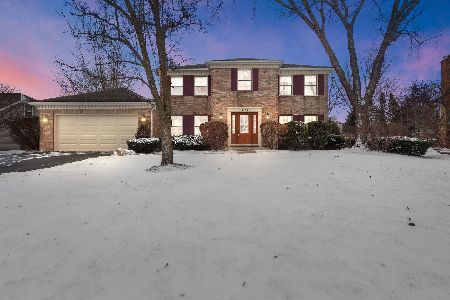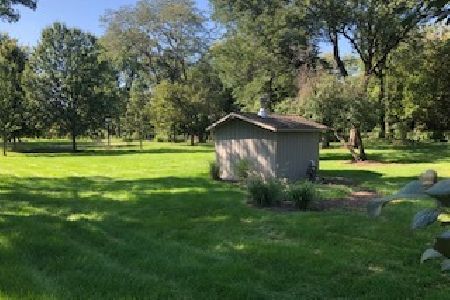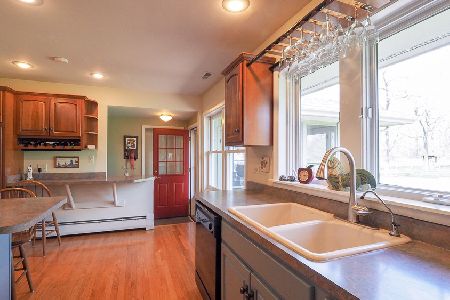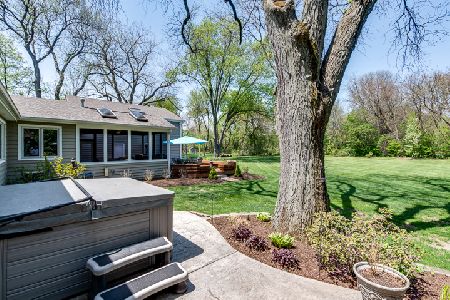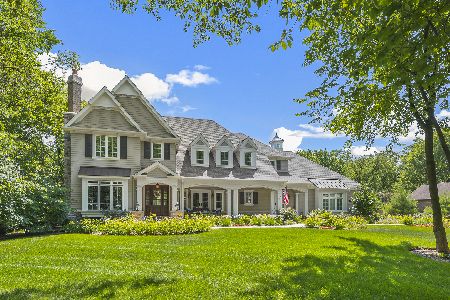7s361 Arbor Drive, Naperville, Illinois 60540
$2,675,000
|
Sold
|
|
| Status: | Closed |
| Sqft: | 4,993 |
| Cost/Sqft: | $571 |
| Beds: | 4 |
| Baths: | 7 |
| Year Built: | 1970 |
| Property Taxes: | $39,162 |
| Days On Market: | 275 |
| Lot Size: | 0,91 |
Description
Welcome to 7S361 Arbor Drive, located in the prestigious Green Acres neighborhood. Naperville's ultra-luxury enclave near downtown, this home sits among multi million dollar estates and offers an unmatched lifestyle just minutes from fine dining, shopping, and top-rated schools, parks and libraries. Designed with unparalleled craftsmanship for the most discerning buyer -5 spacious bedrooms, 5 full baths, and 2 half baths on a one acre lot. First floor features 10' ceilings, pub room for entertaining, true four-season porch with a stone fireplace and Quad Track windows perfect for year-round enjoyment. A chef's dream kitchen with walnut & quartzite countertops, Wolf & Sub-Zero appliances, oversized walk-in pantry. The second floor offers a gorgeous primary bedroom with a view of the backyard, luxury bath with free-standing tub, steam shower and an expansive walk in closet with private laundry. Three additional bedrooms upstairs, all with direct access to baths and yet still another full landry room! Basement has 10' ceiling, daylight window, radiant heated floors, workout and dance studio, additional bedroom and full bath, 2 craft or office suites adjacent to a half bath and private exterior staircase. Additional features include: ELEVATOR REACHING ALL FLOORS, 7 fireplaces, 3 laundry rooms, 3.5-car climate controlled, attached garages plus 1.5-car detached garage or future pool house, 3", 5", and 7" Northern White Oak hardwood flooring with pillow-edged detailing, exquisite millwork and beamed ceilings, pool-ready backyard with landscaping designed to seamlessly integrate amongst the mature trees and hardscape, invisible fence surrounding entire acre lot. This estate combines timeless elegance and modern luxury, with every detail thoughtfully designed and masterfully executed. Offering an unbeatable location, this home is a true standout in Naperville's most coveted neighborhood!
Property Specifics
| Single Family | |
| — | |
| — | |
| 1970 | |
| — | |
| — | |
| No | |
| 0.91 |
| — | |
| Green Acres | |
| 0 / Not Applicable | |
| — | |
| — | |
| — | |
| 12348947 | |
| 0724104003 |
Nearby Schools
| NAME: | DISTRICT: | DISTANCE: | |
|---|---|---|---|
|
Grade School
Elmwood Elementary School |
203 | — | |
|
Middle School
Lincoln Junior High School |
203 | Not in DB | |
|
High School
Naperville Central High School |
203 | Not in DB | |
Property History
| DATE: | EVENT: | PRICE: | SOURCE: |
|---|---|---|---|
| 29 Jul, 2021 | Sold | $2,225,000 | MRED MLS |
| 16 Jul, 2021 | Under contract | $2,349,000 | MRED MLS |
| — | Last price change | $2,399,000 | MRED MLS |
| 9 Feb, 2021 | Listed for sale | $2,399,000 | MRED MLS |
| 11 Jul, 2025 | Sold | $2,675,000 | MRED MLS |
| 9 Jun, 2025 | Under contract | $2,850,000 | MRED MLS |
| 26 Apr, 2025 | Listed for sale | $2,850,000 | MRED MLS |





























































Room Specifics
Total Bedrooms: 5
Bedrooms Above Ground: 4
Bedrooms Below Ground: 1
Dimensions: —
Floor Type: —
Dimensions: —
Floor Type: —
Dimensions: —
Floor Type: —
Dimensions: —
Floor Type: —
Full Bathrooms: 7
Bathroom Amenities: Separate Shower,Soaking Tub
Bathroom in Basement: 1
Rooms: —
Basement Description: —
Other Specifics
| 4 | |
| — | |
| — | |
| — | |
| — | |
| 145 X 271 | |
| Unfinished | |
| — | |
| — | |
| — | |
| Not in DB | |
| — | |
| — | |
| — | |
| — |
Tax History
| Year | Property Taxes |
|---|---|
| 2021 | $35,369 |
| 2025 | $39,162 |
Contact Agent
Nearby Similar Homes
Nearby Sold Comparables
Contact Agent
Listing Provided By
john greene, Realtor


