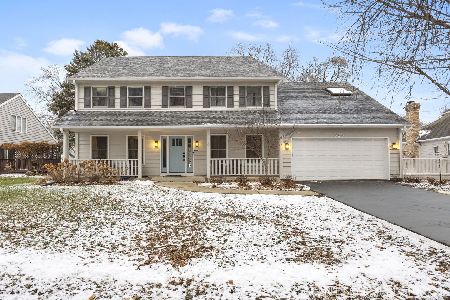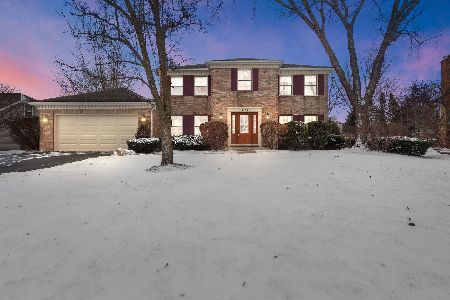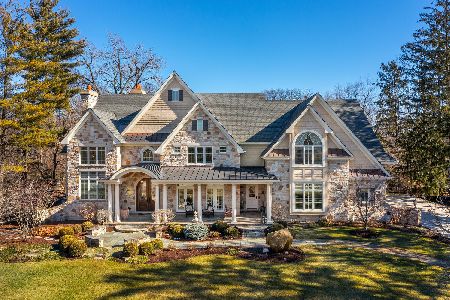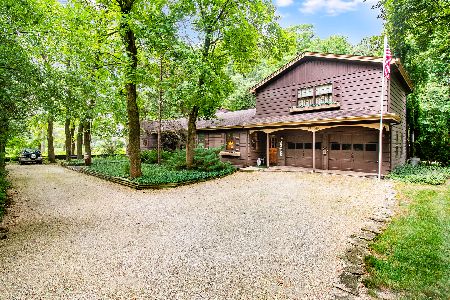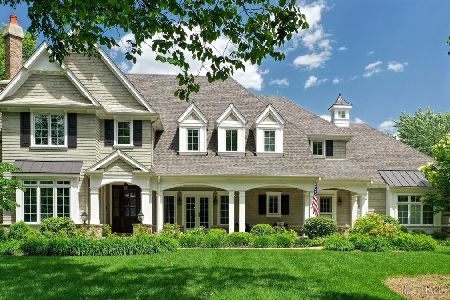7S361 Arbor Drive, Naperville, Illinois 60540
$2,225,000
|
Sold
|
|
| Status: | Closed |
| Sqft: | 5,000 |
| Cost/Sqft: | $470 |
| Beds: | 4 |
| Baths: | 7 |
| Year Built: | 2017 |
| Property Taxes: | $35,369 |
| Days On Market: | 1812 |
| Lot Size: | 0,91 |
Description
The Finest of EVERYTHING - Local Luxury Builder's personal residence, this trophy home offers the Highest Level of craftsmanship and detail you will find in any Luxury home in Naperville and boasts an ELEVATOR SERVICING ALL FLOORS. Location, Location, Location in the exclusive Green Acres Neighborhood, which is regarded as the THE Ultra Luxury Neighborhood near Downtown Naperville with $2M+ homes. So much thought and experience went into this home to be the perfect match for the most discerning buyer - Five bedrooms, five full bath's + two half bath's. 10' 1st floor ceilings and 2nd floor foyer. 10' basement with daylight windows and private exterior staircase to your private office suite/business studio (Private Entrance). 7 FIREPLACES, 1st Floor Pub Room, Screened Porch with stone fireplace and Quad Track windows is wonderful all year round. Kitchen is a 15 out 10 boasting gorgeous walnut & quartzite countertops, Wolf, Sub-zero, Warming, Fridge and Micro drawer along w/ Amazing Pantry. 3 LAUNDY ROOMS. Exterior is Natural stone & true cedar shake shingle siding. Radiant Heat in Basement and 3.5 Car Garage. Detached 1.5 Car Climate Controlled Garage. **Bonus Space off master suite can be finished to fit your lifestyle, adding additional 750 Sq Ft** The finest materials & finishes have been used throughout, making this the ultimate in understated luxury. Architectural details throughout boast exquisite millwork, beamed ceilings, hardwood floors -- 3", 5', 7" Northern White Oak Floors with pillow edged detail. Backyard is pool ready and landscaping is set up to make integrating a pool very simple. Welcome Home!
Property Specifics
| Single Family | |
| — | |
| Traditional | |
| 2017 | |
| Full | |
| — | |
| No | |
| 0.91 |
| Du Page | |
| Green Acres | |
| 0 / Not Applicable | |
| None | |
| Private Well | |
| Septic-Private | |
| 10991559 | |
| 0724104003 |
Nearby Schools
| NAME: | DISTRICT: | DISTANCE: | |
|---|---|---|---|
|
Grade School
Elmwood Elementary School |
203 | — | |
|
Middle School
Lincoln Junior High School |
203 | Not in DB | |
|
High School
Naperville Central High School |
203 | Not in DB | |
Property History
| DATE: | EVENT: | PRICE: | SOURCE: |
|---|---|---|---|
| 29 Jul, 2021 | Sold | $2,225,000 | MRED MLS |
| 16 Jul, 2021 | Under contract | $2,349,000 | MRED MLS |
| — | Last price change | $2,399,000 | MRED MLS |
| 9 Feb, 2021 | Listed for sale | $2,399,000 | MRED MLS |
| 11 Jul, 2025 | Sold | $2,675,000 | MRED MLS |
| 9 Jun, 2025 | Under contract | $2,850,000 | MRED MLS |
| 26 Apr, 2025 | Listed for sale | $2,850,000 | MRED MLS |
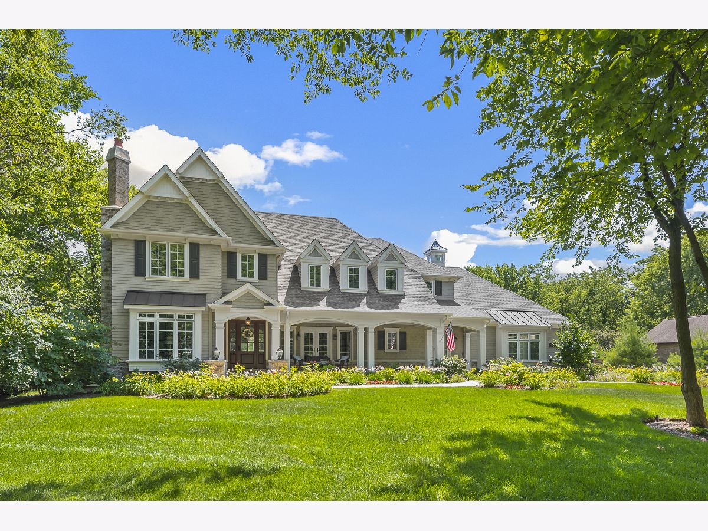
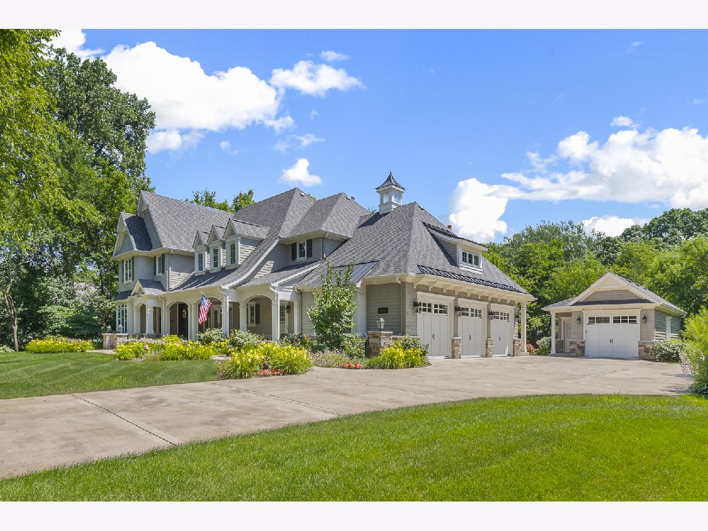
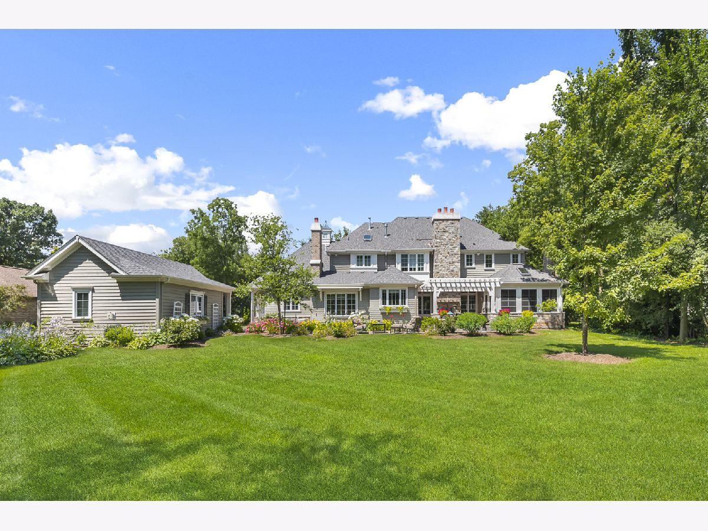
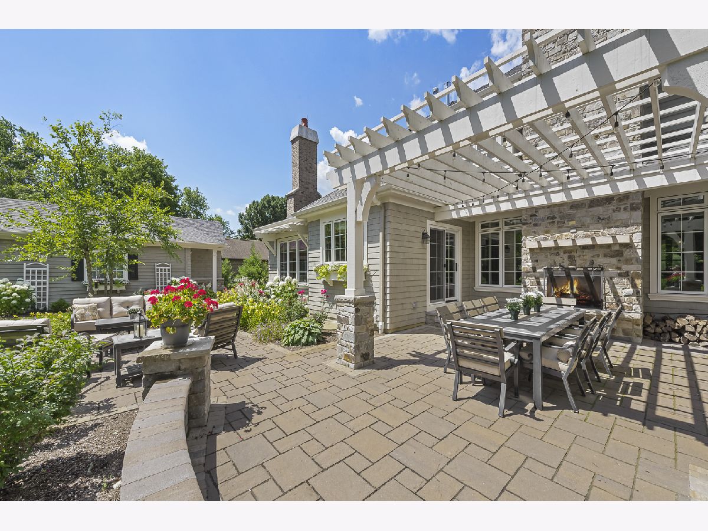
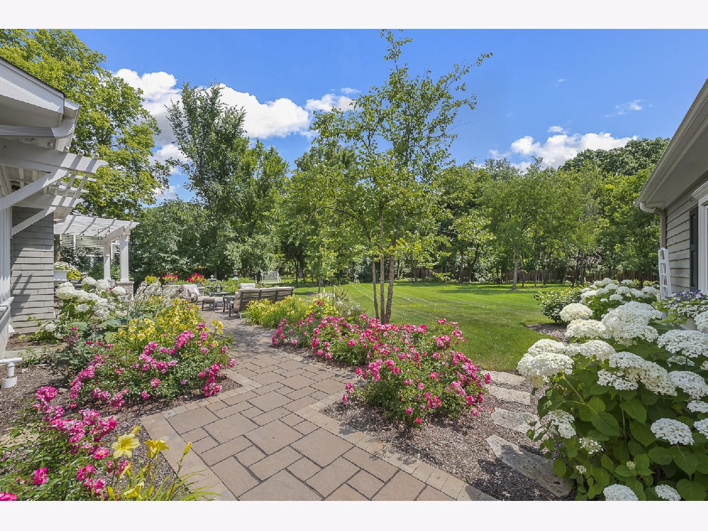
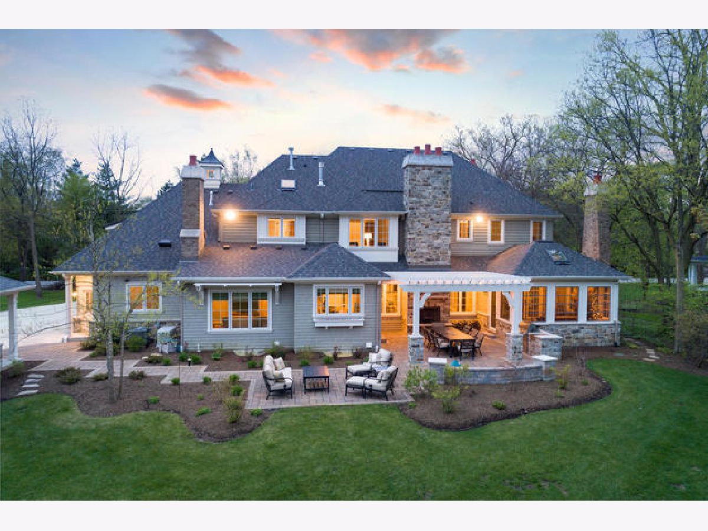
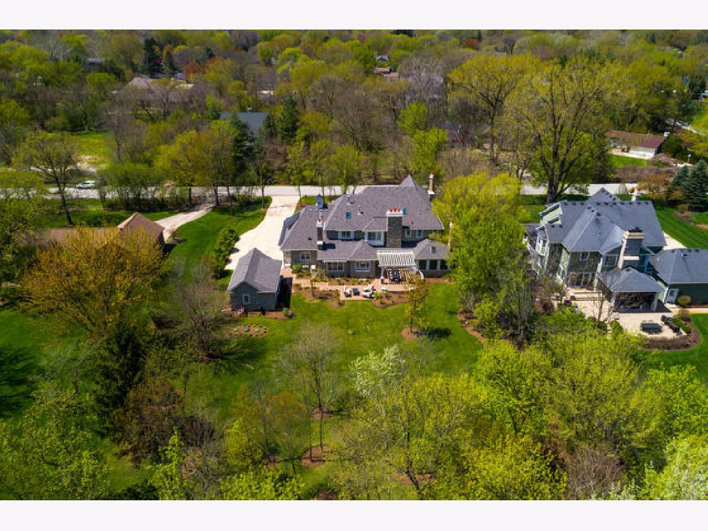
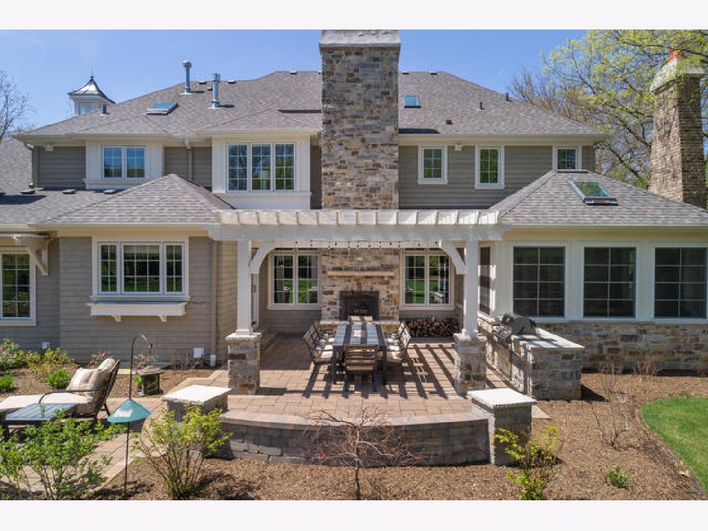
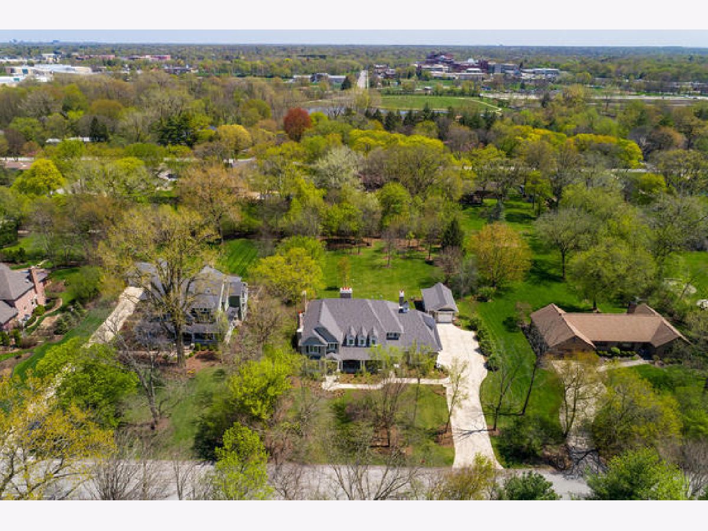
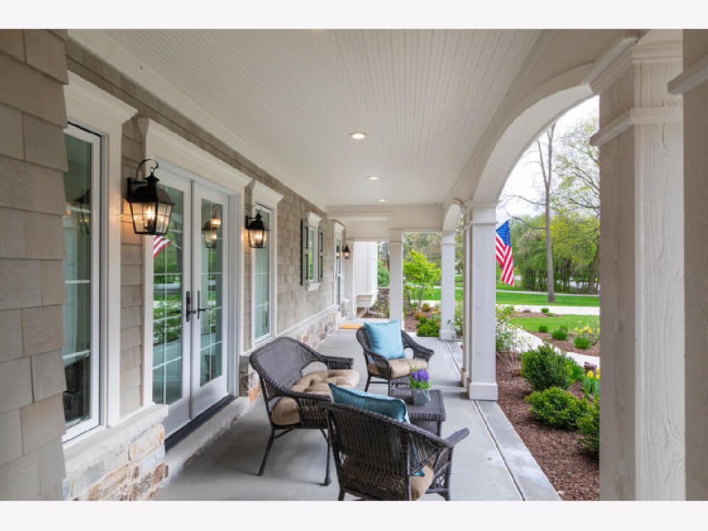
Room Specifics
Total Bedrooms: 5
Bedrooms Above Ground: 4
Bedrooms Below Ground: 1
Dimensions: —
Floor Type: Carpet
Dimensions: —
Floor Type: Carpet
Dimensions: —
Floor Type: Carpet
Dimensions: —
Floor Type: —
Full Bathrooms: 7
Bathroom Amenities: Separate Shower,Soaking Tub
Bathroom in Basement: 1
Rooms: Bedroom 5,Breakfast Room,Bonus Room,Sitting Room,Exercise Room,Mud Room,Screened Porch,Office,Recreation Room
Basement Description: Finished,Exterior Access
Other Specifics
| 4 | |
| Concrete Perimeter | |
| Concrete | |
| Patio, Screened Patio, Brick Paver Patio, Outdoor Grill | |
| Wooded,Mature Trees | |
| 145 X 271 | |
| — | |
| Full | |
| Vaulted/Cathedral Ceilings, Bar-Wet, Elevator, Hardwood Floors, First Floor Laundry, Second Floor Laundry | |
| Double Oven, High End Refrigerator, Stainless Steel Appliance(s), Wine Refrigerator, Range Hood, Water Purifier | |
| Not in DB | |
| — | |
| — | |
| — | |
| Wood Burning |
Tax History
| Year | Property Taxes |
|---|---|
| 2021 | $35,369 |
| 2025 | $39,162 |
Contact Agent
Nearby Similar Homes
Nearby Sold Comparables
Contact Agent
Listing Provided By
john greene, Realtor


