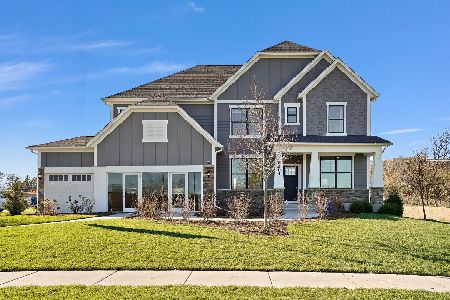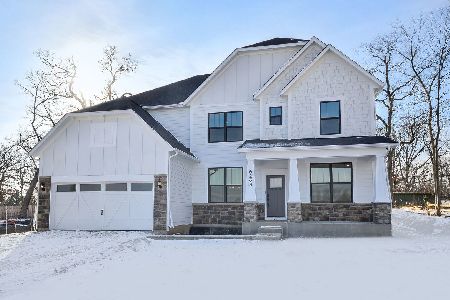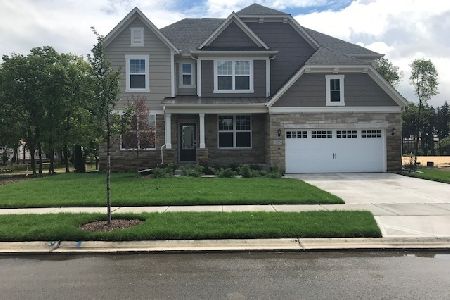7S441 Donwood Drive, Naperville, Illinois 60540
$1,937,500
|
Sold
|
|
| Status: | Closed |
| Sqft: | 10,616 |
| Cost/Sqft: | $216 |
| Beds: | 5 |
| Baths: | 7 |
| Year Built: | 1995 |
| Property Taxes: | $44,755 |
| Days On Market: | 4748 |
| Lot Size: | 2,63 |
Description
Absolutely breathtaking! Carefully designed with tremendous consideration to each detail. This unique home showcases luxury materials, quality craftsmanship & beautiful views of the 2.6 acres & conservation land. Great floorplan for entertaining. First floor master suite w/private loft. DiGuilio kitchen w/Siematic cabs, Botticino Fiorito marble flrs, radiant heat, close to HWYS, train, dwntwn Naperville & Edward Hosp
Property Specifics
| Single Family | |
| — | |
| Contemporary | |
| 1995 | |
| Full,Walkout | |
| — | |
| No | |
| 2.63 |
| Du Page | |
| — | |
| 0 / Not Applicable | |
| None | |
| Private Well | |
| Public Sewer | |
| 08251837 | |
| 0822300001 |
Nearby Schools
| NAME: | DISTRICT: | DISTANCE: | |
|---|---|---|---|
|
Grade School
Ranch View Elementary School |
203 | — | |
|
Middle School
Kennedy Junior High School |
203 | Not in DB | |
|
High School
Naperville North High School |
203 | Not in DB | |
Property History
| DATE: | EVENT: | PRICE: | SOURCE: |
|---|---|---|---|
| 8 Apr, 2013 | Sold | $1,937,500 | MRED MLS |
| 22 Feb, 2013 | Under contract | $2,295,000 | MRED MLS |
| 17 Jan, 2013 | Listed for sale | $2,295,000 | MRED MLS |
Room Specifics
Total Bedrooms: 5
Bedrooms Above Ground: 5
Bedrooms Below Ground: 0
Dimensions: —
Floor Type: Carpet
Dimensions: —
Floor Type: Carpet
Dimensions: —
Floor Type: Carpet
Dimensions: —
Floor Type: —
Full Bathrooms: 7
Bathroom Amenities: Whirlpool,Separate Shower,Steam Shower,Double Sink
Bathroom in Basement: 1
Rooms: Atrium,Bedroom 5,Eating Area,Exercise Room,Foyer,Loft,Media Room,Office,Recreation Room,Heated Sun Room
Basement Description: Finished
Other Specifics
| 4 | |
| Concrete Perimeter | |
| Asphalt | |
| Deck, Patio | |
| Landscaped,Wooded | |
| 190X490X387X376 | |
| — | |
| Full | |
| Vaulted/Cathedral Ceilings, Skylight(s), Bar-Wet, Heated Floors, First Floor Bedroom, First Floor Full Bath | |
| Double Oven, Microwave, Dishwasher, High End Refrigerator, Washer, Dryer, Disposal, Stainless Steel Appliance(s) | |
| Not in DB | |
| Street Lights, Street Paved | |
| — | |
| — | |
| Double Sided, Attached Fireplace Doors/Screen |
Tax History
| Year | Property Taxes |
|---|---|
| 2013 | $44,755 |
Contact Agent
Nearby Similar Homes
Nearby Sold Comparables
Contact Agent
Listing Provided By
john greene Realtor










