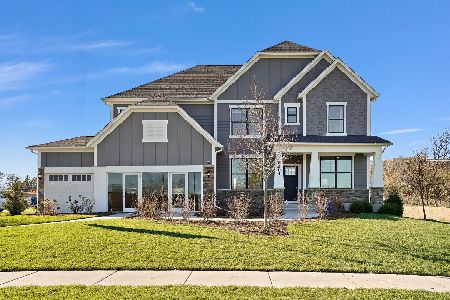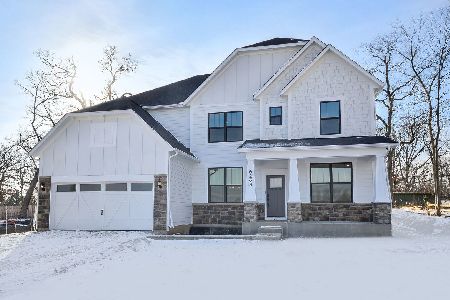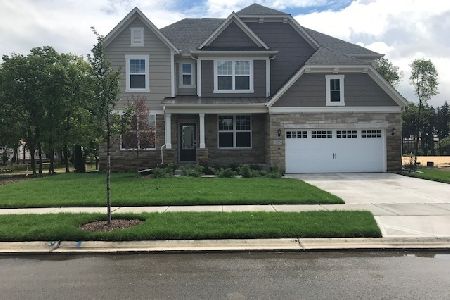24W050 Donwood Drive, Naperville, Illinois 60540
$2,900,000
|
Sold
|
|
| Status: | Closed |
| Sqft: | 10,124 |
| Cost/Sqft: | $267 |
| Beds: | 5 |
| Baths: | 6 |
| Year Built: | 1994 |
| Property Taxes: | $55,810 |
| Days On Market: | 5354 |
| Lot Size: | 5,34 |
Description
Sold w/vacant land MLS #07813926 Spectacular Estate, 5.34 acres of virtual paradise in Naperville's most prestigious area;10,000+SF of luxury;Granite exterior, detailed moldings, designer appts; stunning European great room w/exquisite arched ceilings & detail;Versatile sun/atrium for entertaining. 6 frpls, covered marble patios, rotunda;Prof lndscpng w/Koi ponds, waterfall, inground pool, hot tub, vineyard;
Property Specifics
| Single Family | |
| — | |
| — | |
| 1994 | |
| Full | |
| MIKOLS CONSTRUCTION | |
| No | |
| 5.34 |
| Du Page | |
| — | |
| 0 / Not Applicable | |
| None | |
| Private Well | |
| Public Sewer | |
| 07814006 | |
| 0821201064 |
Nearby Schools
| NAME: | DISTRICT: | DISTANCE: | |
|---|---|---|---|
|
Grade School
Ranch View Elementary School |
203 | — | |
|
Middle School
Kennedy Junior High School |
203 | Not in DB | |
|
High School
Naperville North High School |
203 | Not in DB | |
Property History
| DATE: | EVENT: | PRICE: | SOURCE: |
|---|---|---|---|
| 22 Nov, 2011 | Sold | $2,900,000 | MRED MLS |
| 7 Oct, 2011 | Under contract | $2,700,000 | MRED MLS |
| — | Last price change | $3,200,000 | MRED MLS |
| 23 May, 2011 | Listed for sale | $3,995,000 | MRED MLS |
Room Specifics
Total Bedrooms: 6
Bedrooms Above Ground: 5
Bedrooms Below Ground: 1
Dimensions: —
Floor Type: Carpet
Dimensions: —
Floor Type: Carpet
Dimensions: —
Floor Type: Carpet
Dimensions: —
Floor Type: —
Dimensions: —
Floor Type: —
Full Bathrooms: 6
Bathroom Amenities: Whirlpool,Separate Shower,Double Sink,Double Shower
Bathroom in Basement: 1
Rooms: Bonus Room,Bedroom 5,Bedroom 6,Den,Exercise Room,Great Room,Library,Recreation Room,Sitting Room,Heated Sun Room,Utility Room-1st Floor
Basement Description: Finished
Other Specifics
| 3 | |
| Concrete Perimeter | |
| Asphalt | |
| Hot Tub, Gazebo, Brick Paver Patio, In Ground Pool, Outdoor Fireplace | |
| Fenced Yard,Landscaped,Wooded | |
| 232610 SF | |
| — | |
| Full | |
| Vaulted/Cathedral Ceilings, Skylight(s), Sauna/Steam Room, Hot Tub, Bar-Wet, First Floor Bedroom | |
| Double Oven, Range, Microwave, Dishwasher, Refrigerator, High End Refrigerator, Bar Fridge, Freezer, Washer, Dryer, Indoor Grill, Stainless Steel Appliance(s) | |
| Not in DB | |
| — | |
| — | |
| — | |
| Wood Burning, Gas Log, Gas Starter |
Tax History
| Year | Property Taxes |
|---|---|
| 2011 | $55,810 |
Contact Agent
Nearby Similar Homes
Nearby Sold Comparables
Contact Agent
Listing Provided By
john greene Realtor









