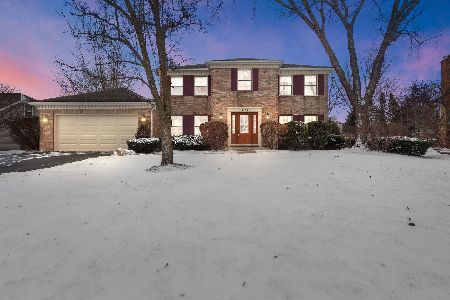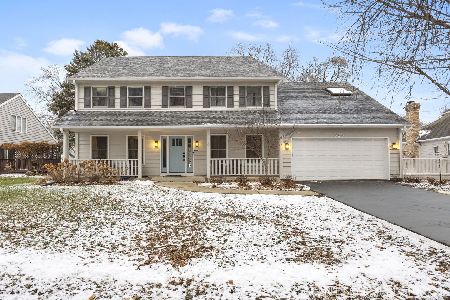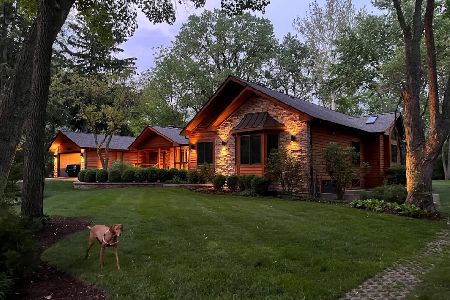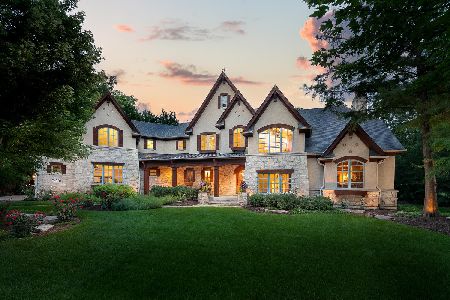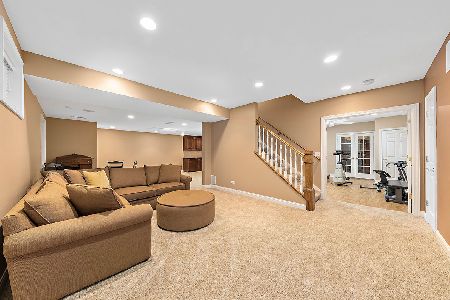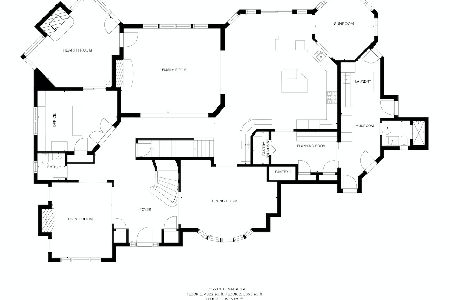7S471 Arbor Drive, Naperville, Illinois 60540
$1,657,500
|
Sold
|
|
| Status: | Closed |
| Sqft: | 4,151 |
| Cost/Sqft: | $409 |
| Beds: | 4 |
| Baths: | 4 |
| Year Built: | 1956 |
| Property Taxes: | $20,209 |
| Days On Market: | 305 |
| Lot Size: | 0,91 |
Description
This captivating, architecturally re-designed, in-town ranch home sits on an extraordinary, 145 X 272 (.91 acre) lot. One mile to DOWNTOWN NAPERVILLE, this home features a stunning new eat-in kitchen, 4 bedrooms, 3.1 bathrooms; all newly remodeled with high-end designer finishes! Originally expanded in 2000, the current owners have enhanced and redesigned the property to an extraordinary level. The family room features a vaulted ceiling with contrasting beams and an elegant gas-start fireplace. Peaceful views overlooking the massive pool-sized yard can be enjoyed from every room, including the 3-season porch! The kitchen is designed around a 10' X 4' double waterfall island. With thoughtfully designed cabinetry and Jenn-Air RISE professional appliances, including a 48" range, 3 convection ovens, and a 48" built-in refrigerator, the kitchen will satisfy the most serious cooks. The primary suite is a showstopper with a soaring, dramatic marble fireplace and access to the private yard. The new ensuite bath is a welcoming oasis with heated floors, a European shower, a free-standing obsidian soaking tub, dual oversized vanities, and designer tilework. Three additional spacious bedrooms, including an IN-LAW SUITE, laundry room and gorgeous hall bath, complete the bedroom wing of this home. A partially finished basement(7 foot ceilings) provides flexible space for recreation or a home gym. Additional unfinished areas offer ample storage and opportunity for a workshop or car enthusiast with a subterranean garage and 6 foot overhead door. Located in the sought-after Green Acres subdivision, this residence sits on a prized interior lot with long-term desirability. Attending highly acclaimed Naperville D203 schools, this home provides an amazing lifestyle opportunity!
Property Specifics
| Single Family | |
| — | |
| — | |
| 1956 | |
| — | |
| — | |
| No | |
| 0.91 |
| — | |
| — | |
| — / Not Applicable | |
| — | |
| — | |
| — | |
| 12221561 | |
| 0724301004 |
Nearby Schools
| NAME: | DISTRICT: | DISTANCE: | |
|---|---|---|---|
|
Grade School
Elmwood Elementary School |
203 | — | |
|
Middle School
Lincoln Junior High School |
203 | Not in DB | |
|
High School
Naperville Central High School |
203 | Not in DB | |
Property History
| DATE: | EVENT: | PRICE: | SOURCE: |
|---|---|---|---|
| 27 Jun, 2022 | Sold | $1,050,000 | MRED MLS |
| 3 Jun, 2022 | Under contract | $1,149,000 | MRED MLS |
| 26 May, 2022 | Listed for sale | $1,149,000 | MRED MLS |
| 23 May, 2025 | Sold | $1,657,500 | MRED MLS |
| 13 Apr, 2025 | Under contract | $1,699,000 | MRED MLS |
| 27 Mar, 2025 | Listed for sale | $1,699,000 | MRED MLS |
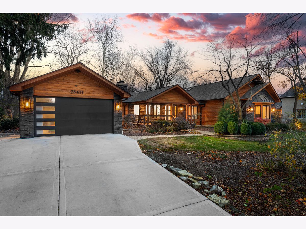
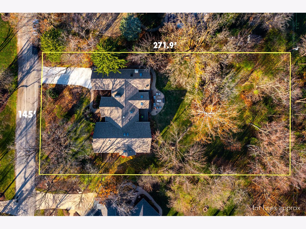
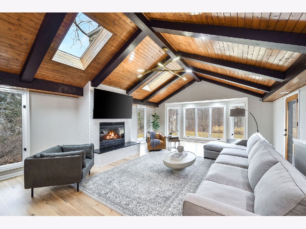
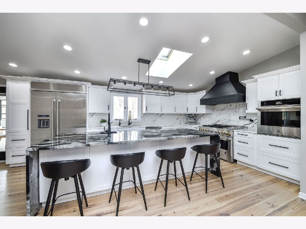
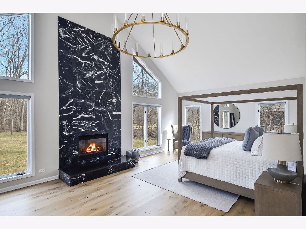
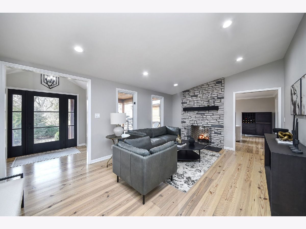
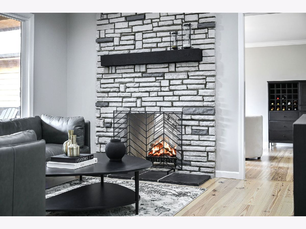
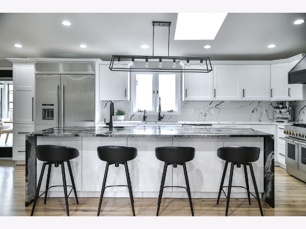
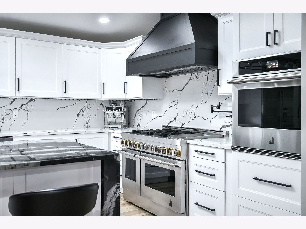
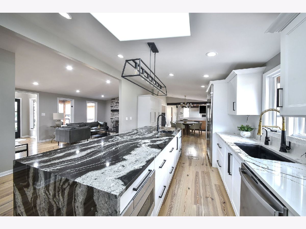
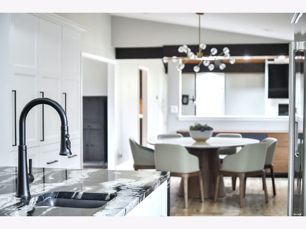
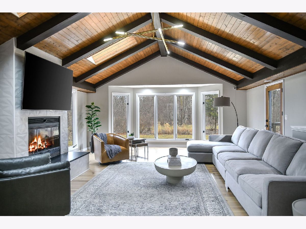
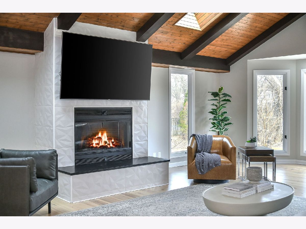
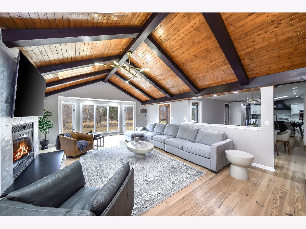
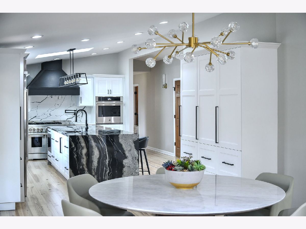
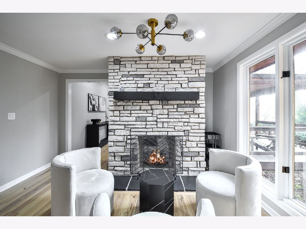
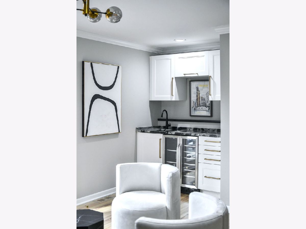
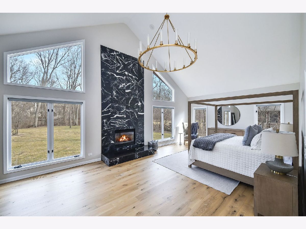
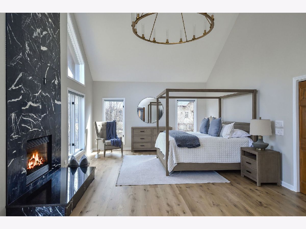
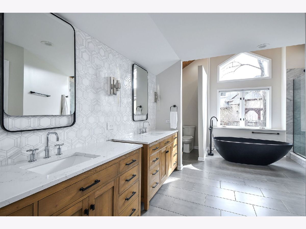
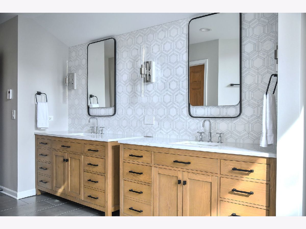
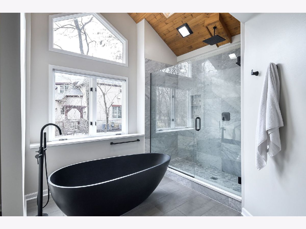
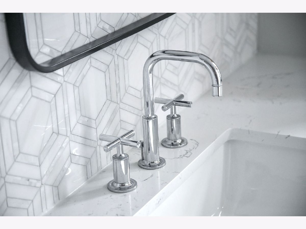
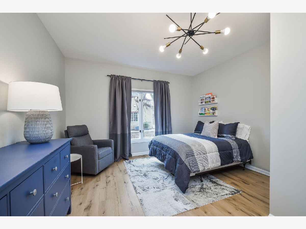
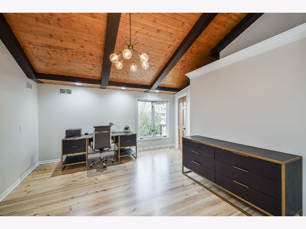
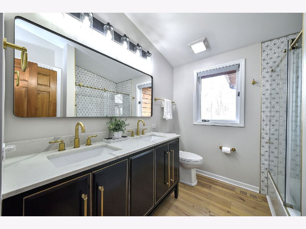
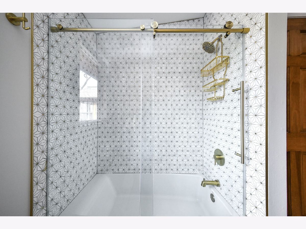
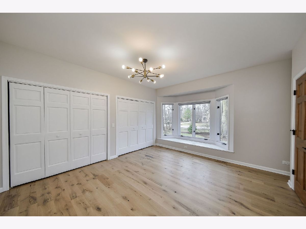
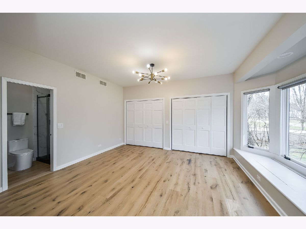
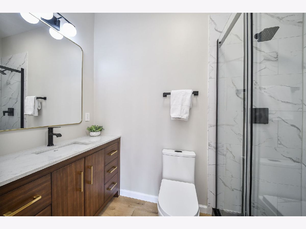
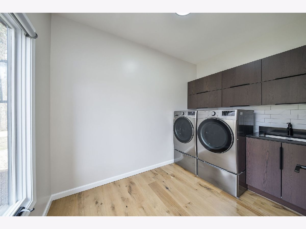
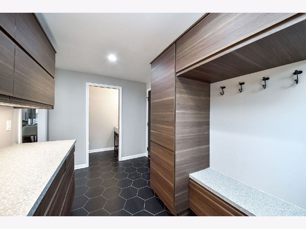
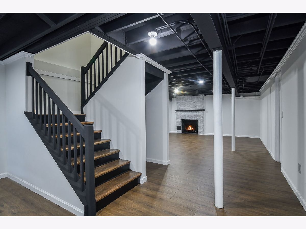
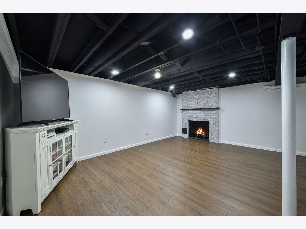
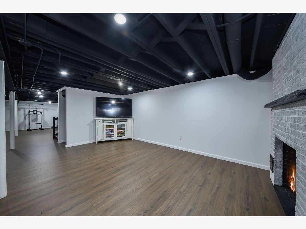
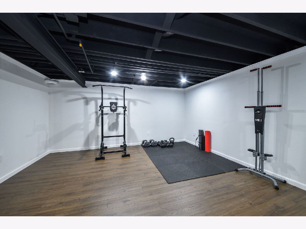
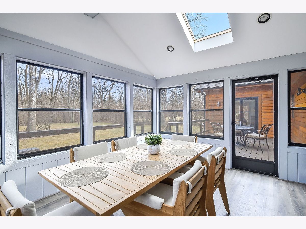
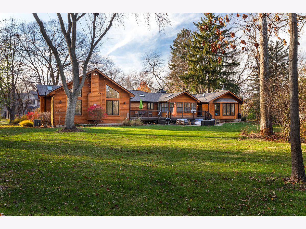
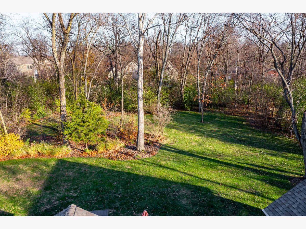
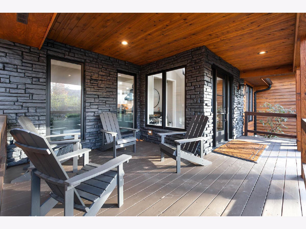
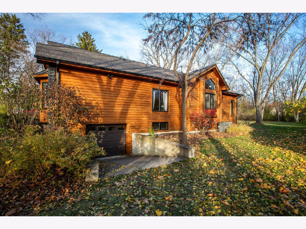
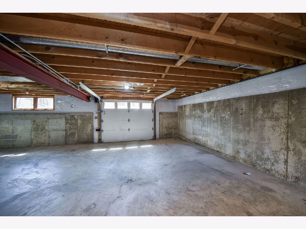
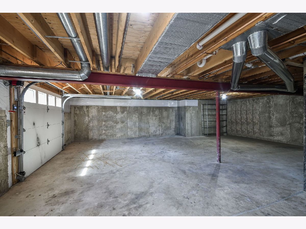
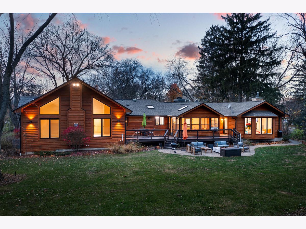
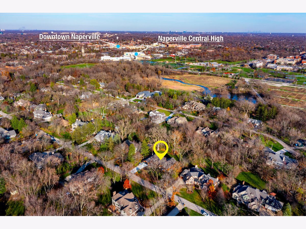
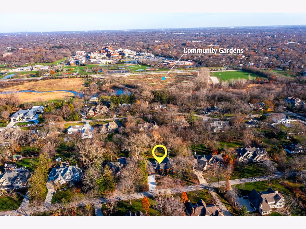
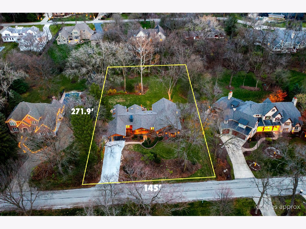
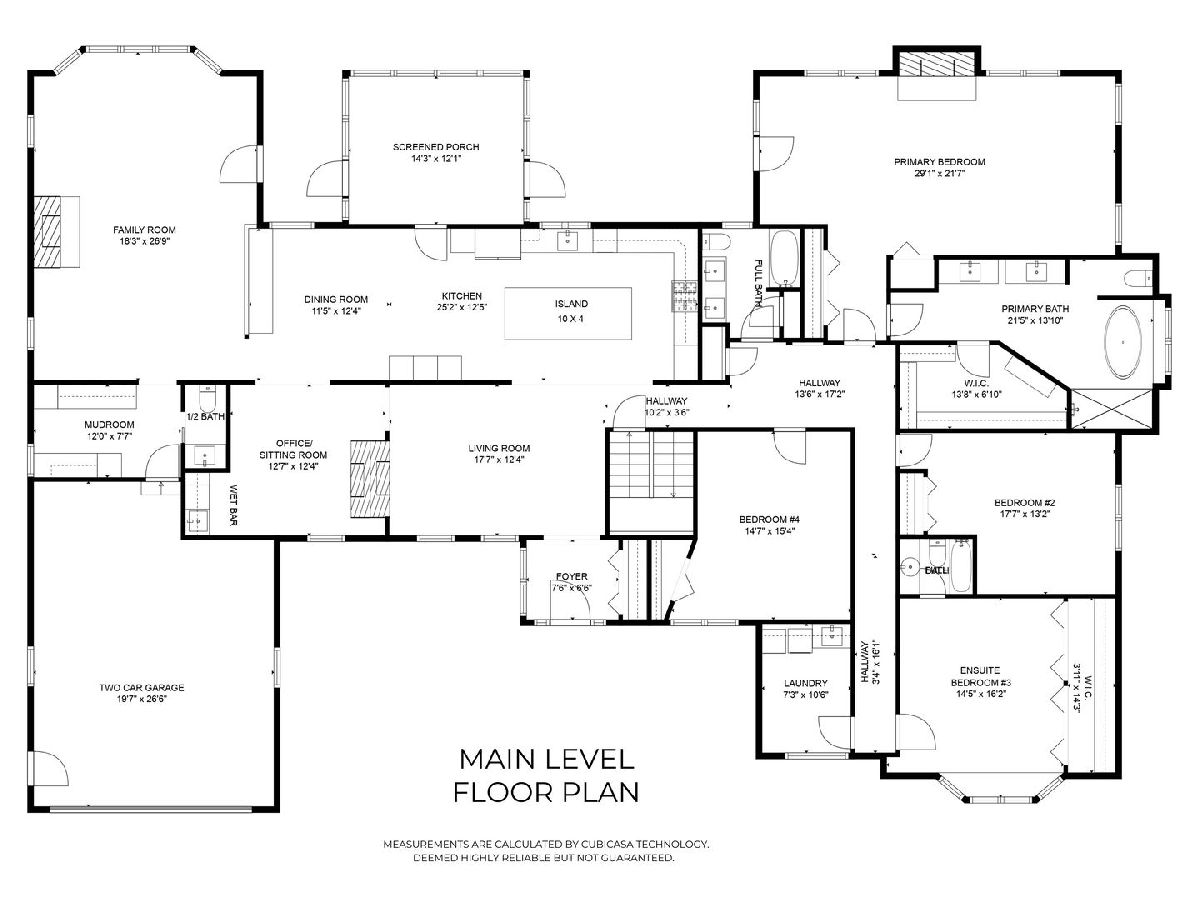
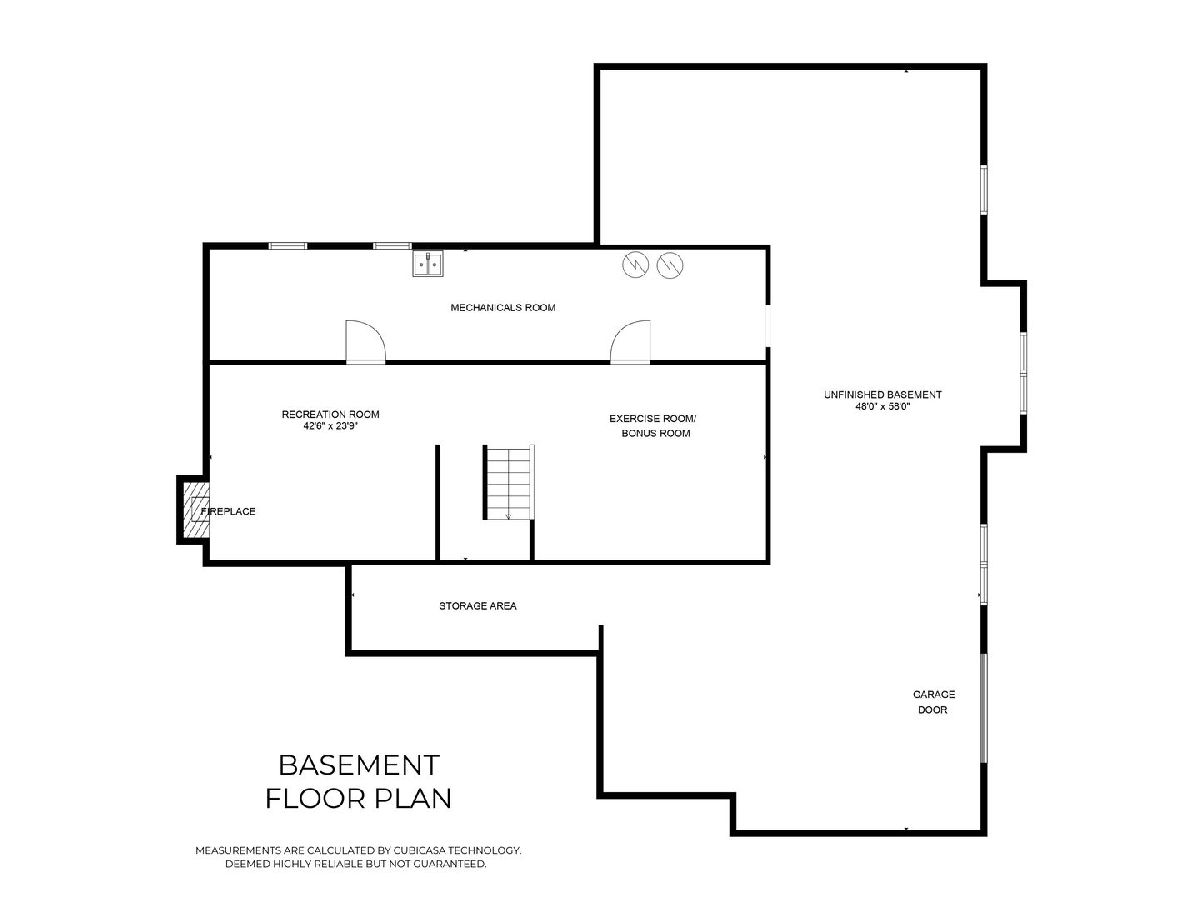
Room Specifics
Total Bedrooms: 4
Bedrooms Above Ground: 4
Bedrooms Below Ground: 0
Dimensions: —
Floor Type: —
Dimensions: —
Floor Type: —
Dimensions: —
Floor Type: —
Full Bathrooms: 4
Bathroom Amenities: Separate Shower,Double Sink,European Shower,Soaking Tub
Bathroom in Basement: 0
Rooms: —
Basement Description: —
Other Specifics
| 2 | |
| — | |
| — | |
| — | |
| — | |
| 145X272 | |
| Unfinished | |
| — | |
| — | |
| — | |
| Not in DB | |
| — | |
| — | |
| — | |
| — |
Tax History
| Year | Property Taxes |
|---|---|
| 2022 | $19,252 |
| 2025 | $20,209 |
Contact Agent
Nearby Similar Homes
Nearby Sold Comparables
Contact Agent
Listing Provided By
@properties Christie's International Real Estate


