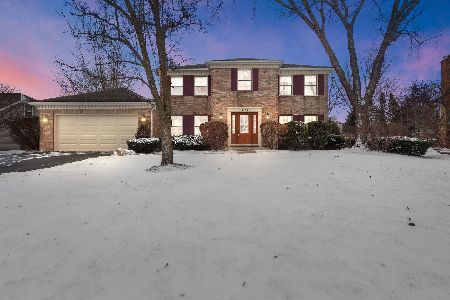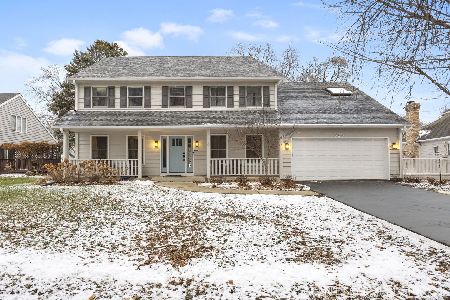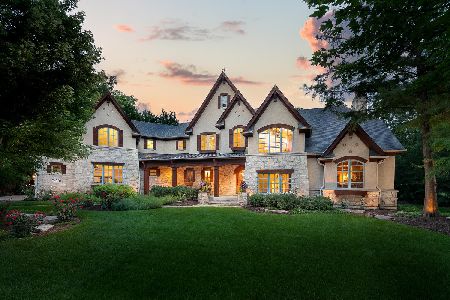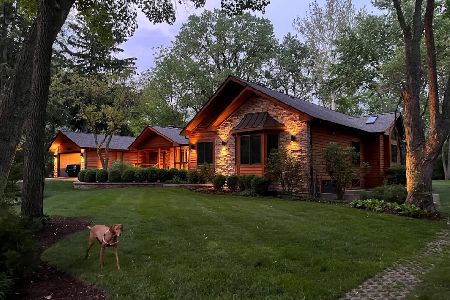7S521 Arbor Drive, Naperville, Illinois 60540
$2,000,000
|
Sold
|
|
| Status: | Closed |
| Sqft: | 11,120 |
| Cost/Sqft: | $179 |
| Beds: | 5 |
| Baths: | 7 |
| Year Built: | 2006 |
| Property Taxes: | $43,121 |
| Days On Market: | 1760 |
| Lot Size: | 1,00 |
Description
All the luxury you expect and so much more. This stunning home has been impeccably maintained in every respect and is in absolutely PRISTINE condition. Incredible opportunity to experience one of the best lifestyles Naperville has to offer. Timeless charm and a wonderfully comfortable, intimate and relaxing feel while offering plenty of space to spread out and lots of beautiful rooms to enjoy. With over 11,000 sq ft of living space this home represents an incredible value priced far below replacement cost. The large yard offers privacy and ample space for future in-ground pool, sport court and more. Arbor Drive is one of the nicest streets in Naperville, a hidden enclave of acre-sized lots and magnificent new homes super close to downtown, the Riverwalk and close to Metra trains. Top ranked district 203 Schools and a short walk to Naperville Central High School. This is truly a private hideaway with low traffic and mature trees in the heart of Naperville and that is what makes Arbor Drive so very special and desirable. No expense was spared in building this home. The welcoming large front porch leads into a 2-story foyer with split staircase and second floor reading nook. Light filled 2 story living room with loads of windows, fireplace and 2nd floor overlook. The elegant dining room with butler's pantry with wine chiller makes entertaining a breeze. Home office with coffered ceiling and built-ins. Gorgeous hearth room with vaulted cedar ceiling and stone fireplace overlooks park like backyard. Chef's kitchen features abundant custom cabinets, enormous island, peninsula, 48" Wolf Range with double oven, 54" Sub Zero refrigerator/freezer, and separate Sub Zero drawer refrigerators. Large kitchen eating area opens to the family room and sunroom. These joined spaces are enhanced by gorgeous views of your backyard oasis. The two oversized garages w/18' wide doors park 4+ cars and feature heated epoxy finished floors. The south garage has a 9' overhead door for oversized recreational vehicles and a boat. Both garages open into a large mudroom/laundry area featuring built-in lockers, a full bath and access to the backyard and driveway. Adjacent is a home planning area with built in desk, two large walk-in pantries and an elevator. Upstairs are 5 generously sized bedrooms. Bedrooms feature unique design elements including loft areas, window seats, private bath access and walk in closets. All 2nd floor baths w/heated floors. Luxe master suite with private balcony overlooking backyard, fireplace, vaulted ceiling, spa quality master bath with whirlpool tub, steam shower, heated floors, dressing area and huge walk in closet with washer/dryer. An additional second floor laundry room provides a third laundry area. Accessible unfinished space provides additional storage and future expansion opportunities. The lower level retreat takes things to a whole new level. You will LOVE the massive windows that let in tons of natural light. Fabulous rec room with loads of seating, stone fireplace, ample space for pool table, ping pong, etc and a custom bar/kitchen with Viking refrigerator, dishwasher, microwave, and large seating area. Huge 22x18 exercise room with glass door and rubber floor ideal for workouts. Bedroom with direct access to full bath. Flex room with huge wall of windows perfect for home schooling, music/craft room, etc. At the south end there is a private office suite perfect for a home business or family office. Accessible from the main basement or exterior entrance, this area features a large office with storage rooms, conference room, an adjacent reception area and powder room. 400amp electrical service, backup generator, 3 HVAC systems, sprinkler system, whole house music system, ethernet wired throughout, multiple hot water heaters with circulator and a boiler for heated basement & garage floors. Fabulous patio for entertaining. Private 8 person hot tub with custom covered gazebo and outdoor TV.
Property Specifics
| Single Family | |
| — | |
| — | |
| 2006 | |
| Full | |
| — | |
| No | |
| 1 |
| Du Page | |
| Green Acres | |
| 0 / Not Applicable | |
| None | |
| Private Well | |
| Septic-Private | |
| 11041605 | |
| 0724301006 |
Nearby Schools
| NAME: | DISTRICT: | DISTANCE: | |
|---|---|---|---|
|
Grade School
Elmwood Elementary School |
203 | — | |
|
Middle School
Lincoln Junior High School |
203 | Not in DB | |
|
High School
Naperville Central High School |
203 | Not in DB | |
Property History
| DATE: | EVENT: | PRICE: | SOURCE: |
|---|---|---|---|
| 13 Aug, 2021 | Sold | $2,000,000 | MRED MLS |
| 13 Jun, 2021 | Under contract | $1,995,000 | MRED MLS |
| — | Last price change | $2,199,900 | MRED MLS |
| 2 Apr, 2021 | Listed for sale | $2,199,900 | MRED MLS |
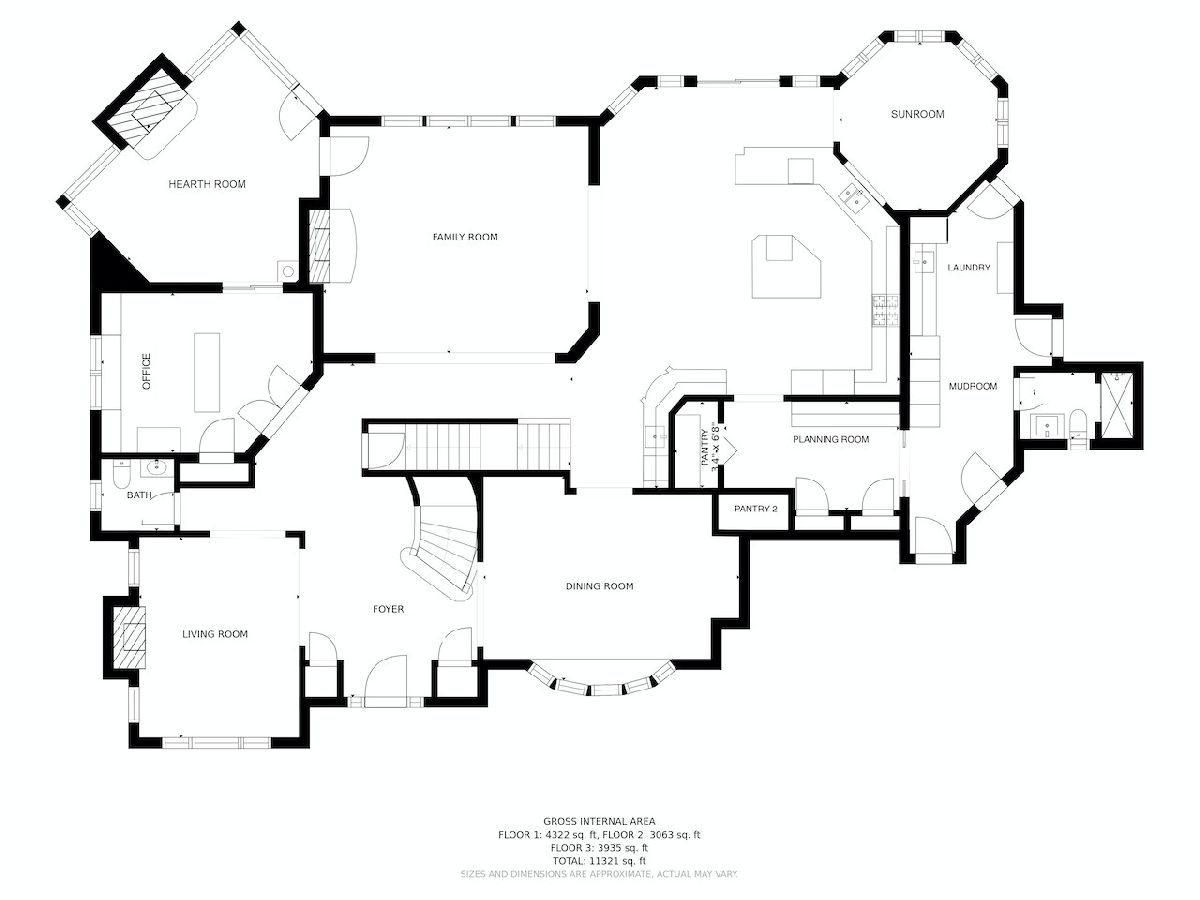
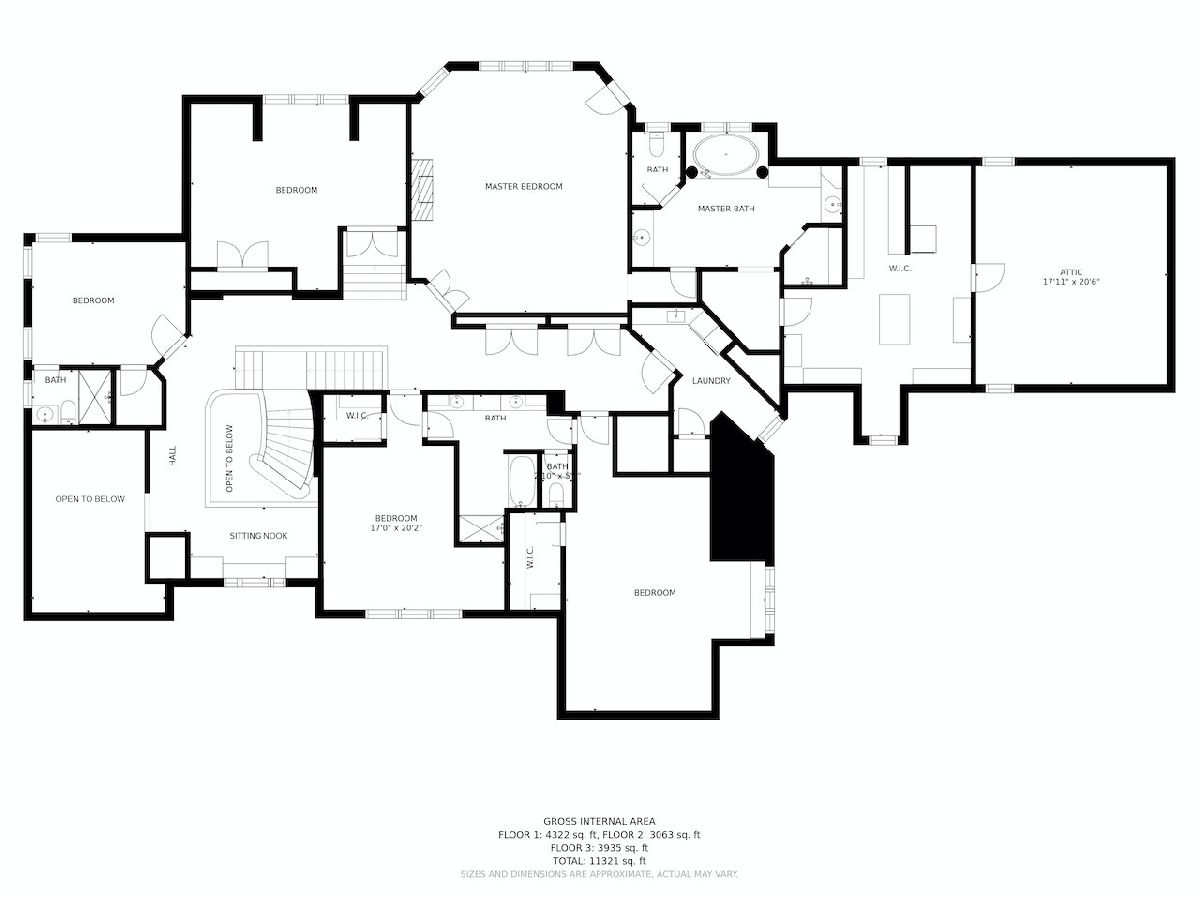
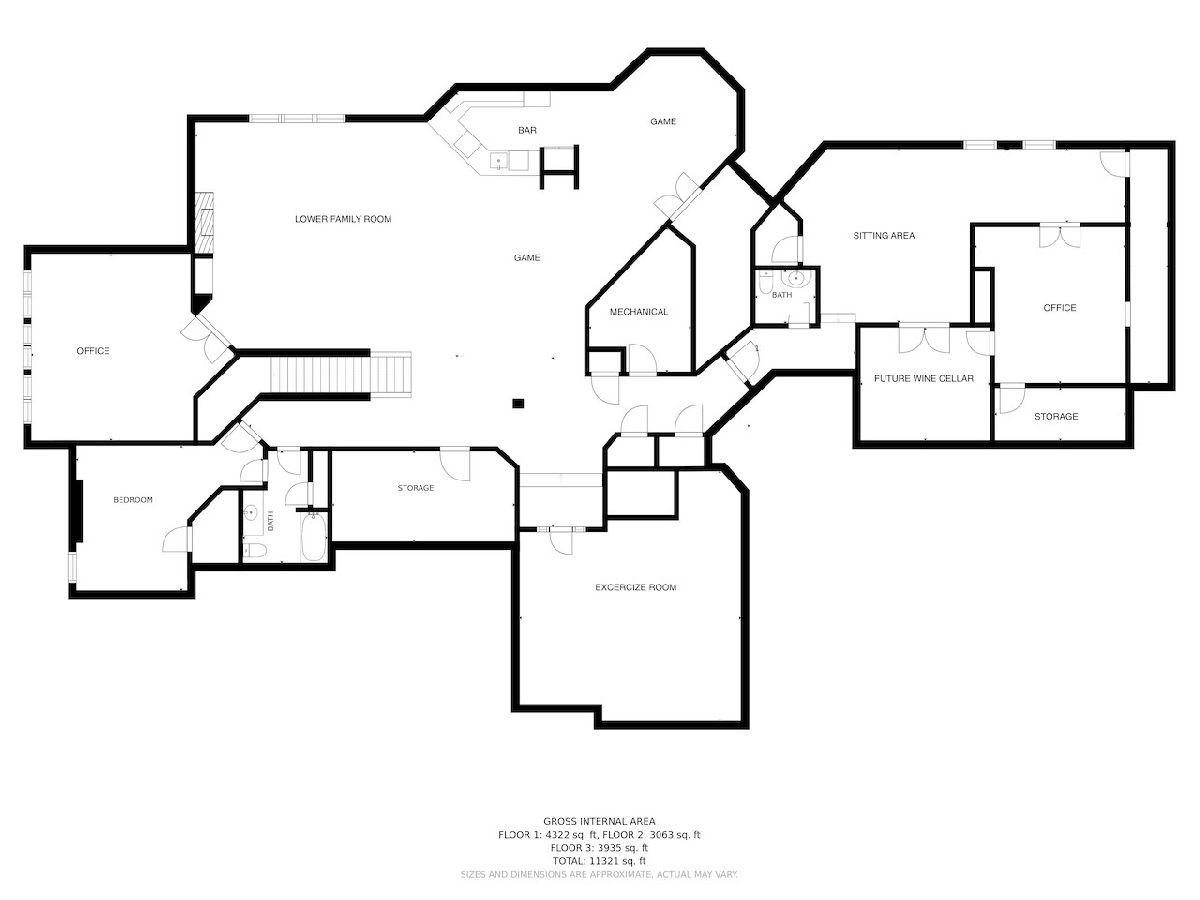
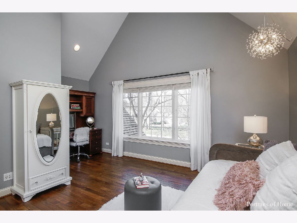
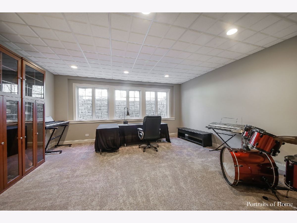
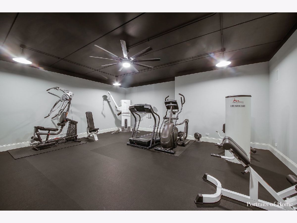
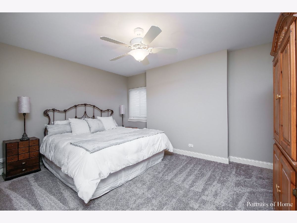
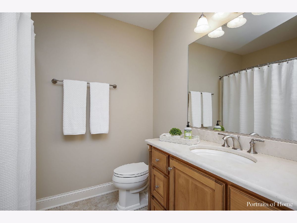
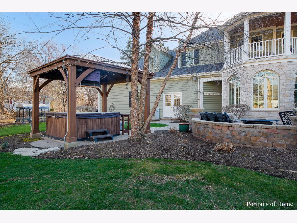
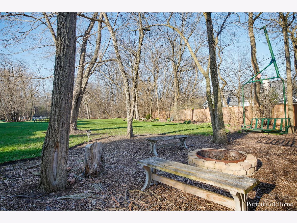
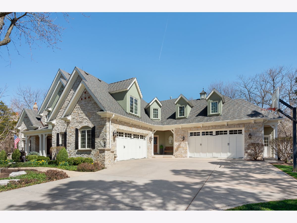
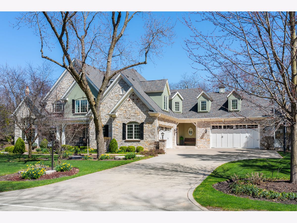
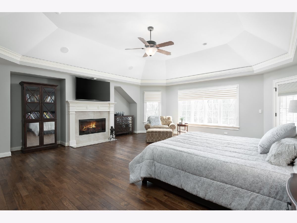
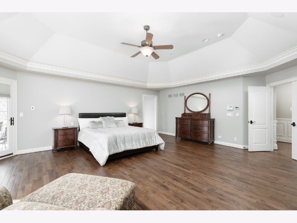
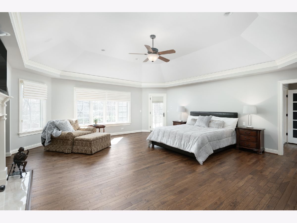
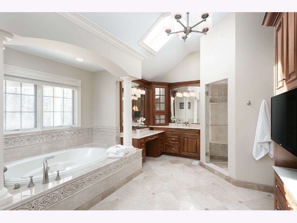
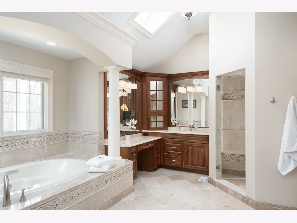
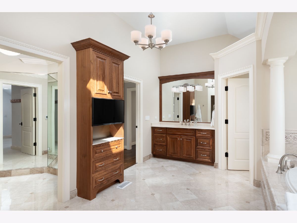
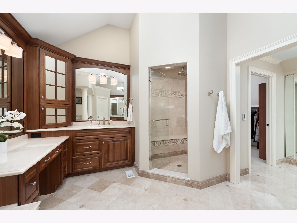
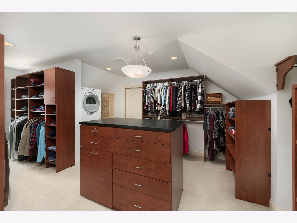
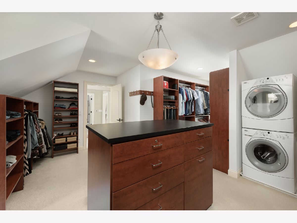
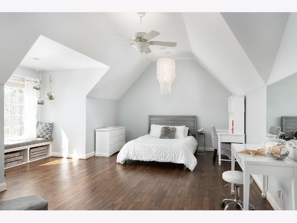
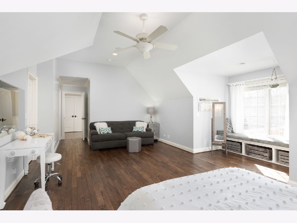
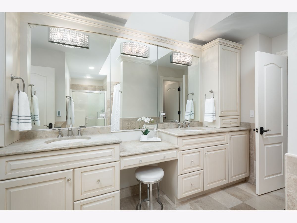
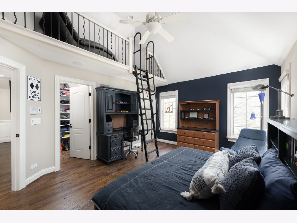
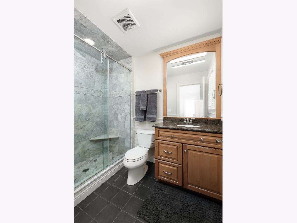
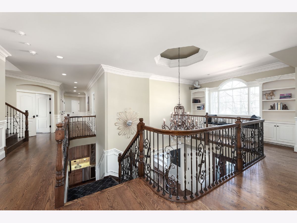
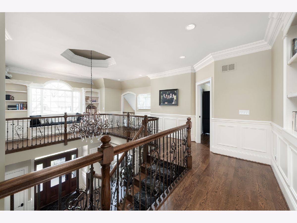
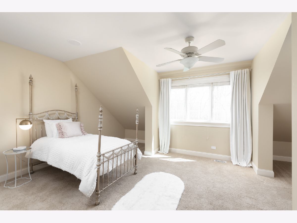
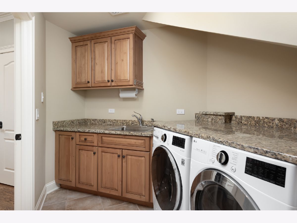
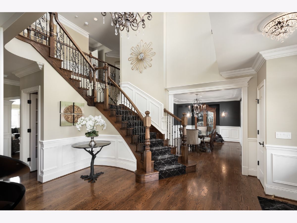
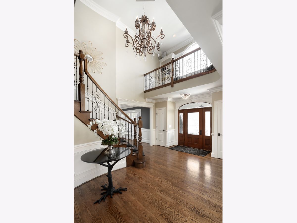
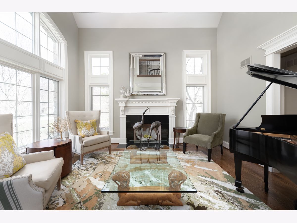
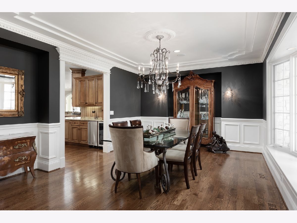
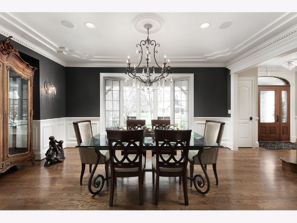
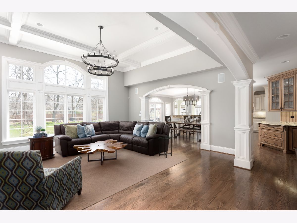
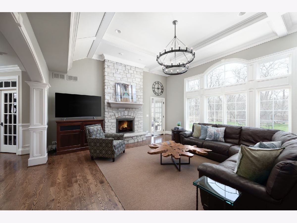
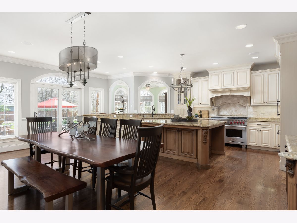
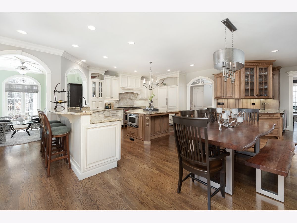
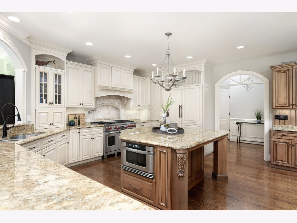
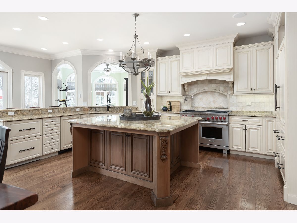
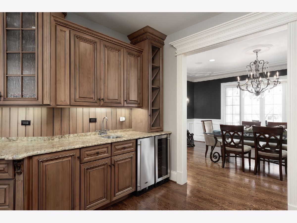
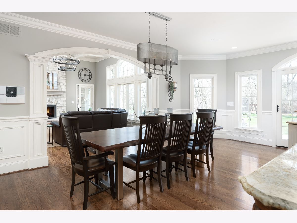
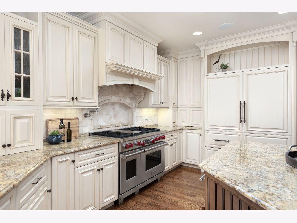
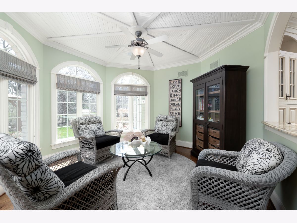
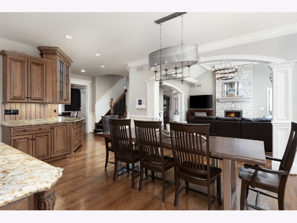
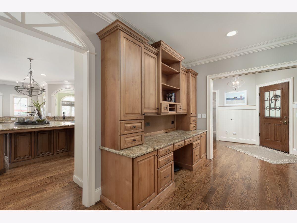
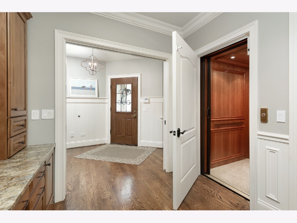
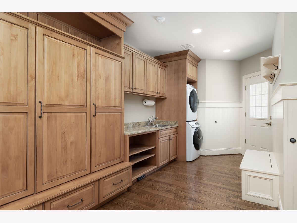
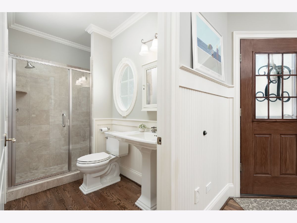
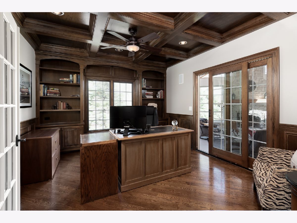
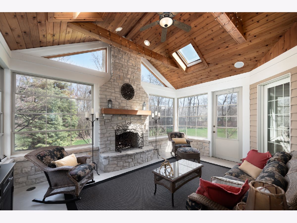
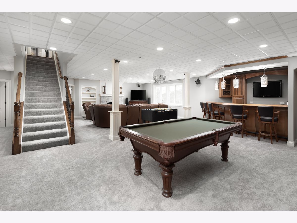
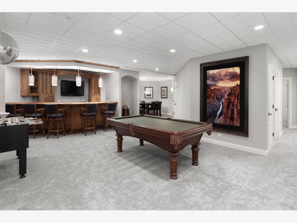
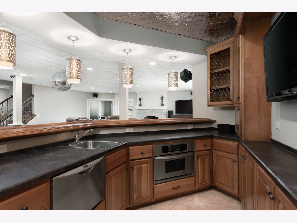
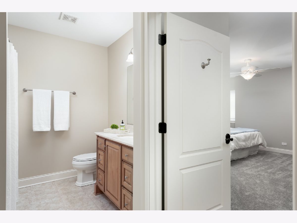
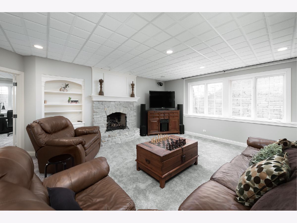
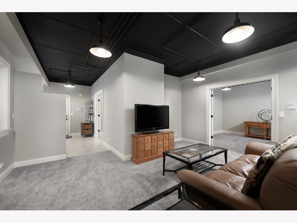
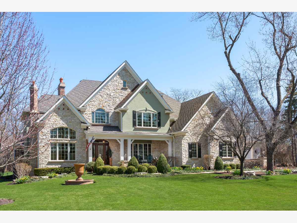
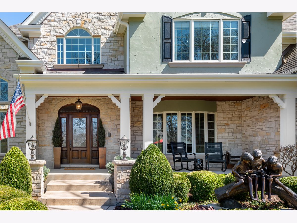
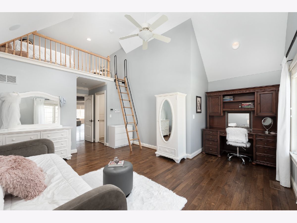
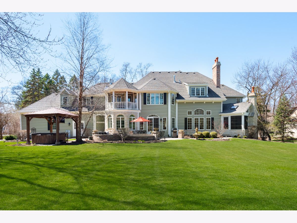
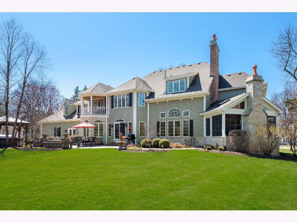
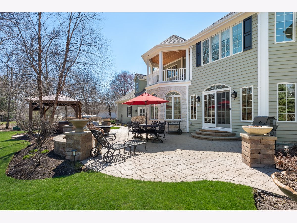
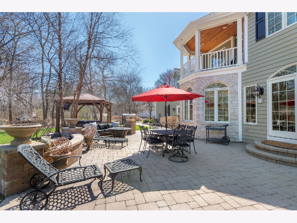
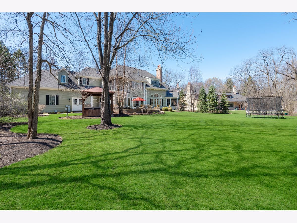
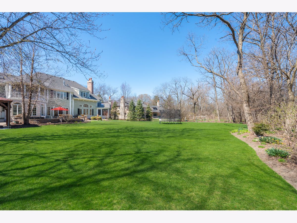
Room Specifics
Total Bedrooms: 6
Bedrooms Above Ground: 5
Bedrooms Below Ground: 1
Dimensions: —
Floor Type: Hardwood
Dimensions: —
Floor Type: Hardwood
Dimensions: —
Floor Type: Hardwood
Dimensions: —
Floor Type: —
Dimensions: —
Floor Type: —
Full Bathrooms: 7
Bathroom Amenities: Whirlpool,Separate Shower,Steam Shower
Bathroom in Basement: 1
Rooms: Bedroom 5,Bedroom 6,Eating Area,Den,Office,Study,Game Room,Enclosed Porch,Exercise Room
Basement Description: Finished,Exterior Access,Egress Window,9 ft + pour,Rec/Family Area
Other Specifics
| 4 | |
| — | |
| Concrete | |
| Balcony, Porch, Brick Paver Patio, Fire Pit | |
| — | |
| 161X272X176X208 | |
| — | |
| Full | |
| Vaulted/Cathedral Ceilings, Hot Tub, Bar-Wet, Elevator, Hardwood Floors, Heated Floors, First Floor Laundry, Second Floor Laundry, First Floor Full Bath, Built-in Features, Walk-In Closet(s), Bookcases, Coffered Ceiling(s) | |
| Double Oven, Microwave, Dishwasher, High End Refrigerator, Washer, Dryer, Disposal, Wine Refrigerator, Cooktop, Range Hood | |
| Not in DB | |
| — | |
| — | |
| — | |
| — |
Tax History
| Year | Property Taxes |
|---|---|
| 2021 | $43,121 |
Contact Agent
Nearby Similar Homes
Nearby Sold Comparables
Contact Agent
Listing Provided By
john greene, Realtor


