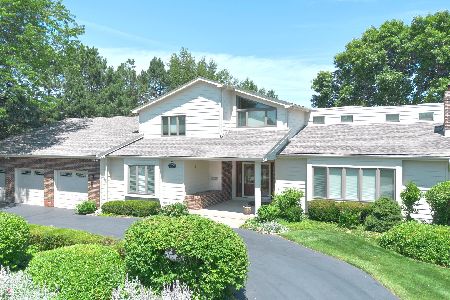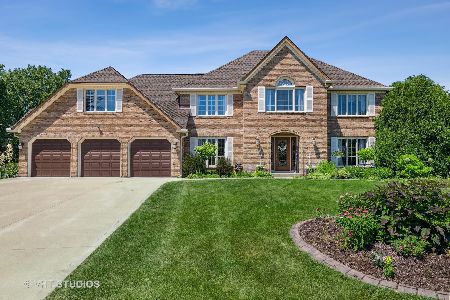7S761 Creek Drive, Naperville, Illinois 60540
$610,000
|
Sold
|
|
| Status: | Closed |
| Sqft: | 3,883 |
| Cost/Sqft: | $159 |
| Beds: | 4 |
| Baths: | 3 |
| Year Built: | 1984 |
| Property Taxes: | $13,556 |
| Days On Market: | 3797 |
| Lot Size: | 0,56 |
Description
This East Naperville Luxury home has everything a new home owner needs. This Estate features a large 1/2 acre secluded lot with abundant privacy. This home features almost 4000 sq ft with an additional 1800 sq ft in the basement. The minute you walk in the front door you will be awed. A two story foyer with wrap around stair case will take you to the open 2nd landing spacious foyer. Foyer, Kitchen, Eating Area, Family Room & Office have real hardwood floors, Kitchen comes with all appliances & has an amazing island for entertaining. Family room has a brick fireplace you can cozy up to on cold winter nights. Family room also features a wet bar. For those warm summer nights there is a fantastic screened in porch & a paver patio if you prefer to sit outdoors. Master Suite has an amazing updated luxury bath you will never want to leave. Home features a 2nd level Bonus Room that is almost 600 sq ft. All bedrooms are spacious with large closets. Finished Basement is a HUGE bonus!
Property Specifics
| Single Family | |
| — | |
| Traditional | |
| 1984 | |
| Full | |
| — | |
| No | |
| 0.56 |
| Du Page | |
| Hobson Greene | |
| 0 / Not Applicable | |
| None | |
| Private Well | |
| Public Sewer | |
| 09023442 | |
| 0822411002 |
Nearby Schools
| NAME: | DISTRICT: | DISTANCE: | |
|---|---|---|---|
|
Grade School
Ranch View Elementary School |
203 | — | |
|
Middle School
Kennedy Junior High School |
203 | Not in DB | |
|
High School
Naperville Central High School |
203 | Not in DB | |
Property History
| DATE: | EVENT: | PRICE: | SOURCE: |
|---|---|---|---|
| 30 Sep, 2015 | Sold | $610,000 | MRED MLS |
| 31 Aug, 2015 | Under contract | $619,000 | MRED MLS |
| 27 Aug, 2015 | Listed for sale | $619,000 | MRED MLS |
Room Specifics
Total Bedrooms: 4
Bedrooms Above Ground: 4
Bedrooms Below Ground: 0
Dimensions: —
Floor Type: Carpet
Dimensions: —
Floor Type: Carpet
Dimensions: —
Floor Type: Carpet
Full Bathrooms: 3
Bathroom Amenities: Whirlpool,Separate Shower,Double Sink,Double Shower
Bathroom in Basement: 0
Rooms: Bonus Room,Foyer,Game Room,Mud Room,Office,Pantry,Screened Porch,Storage,Utility Room-Lower Level,Workshop
Basement Description: Finished
Other Specifics
| 3 | |
| Concrete Perimeter | |
| Concrete | |
| Porch Screened, Brick Paver Patio, Storms/Screens | |
| Landscaped,Wooded | |
| 87X217X145X204 | |
| Unfinished | |
| Full | |
| Vaulted/Cathedral Ceilings, Skylight(s), Bar-Wet, Hardwood Floors, First Floor Laundry | |
| Double Oven, Range, Dishwasher, Refrigerator, Freezer, Disposal, Trash Compactor, Stainless Steel Appliance(s) | |
| Not in DB | |
| Street Lights, Street Paved | |
| — | |
| — | |
| Wood Burning, Gas Log, Gas Starter |
Tax History
| Year | Property Taxes |
|---|---|
| 2015 | $13,556 |
Contact Agent
Nearby Similar Homes
Nearby Sold Comparables
Contact Agent
Listing Provided By
RE/MAX of Naperville





