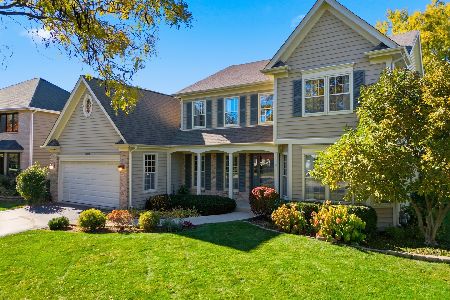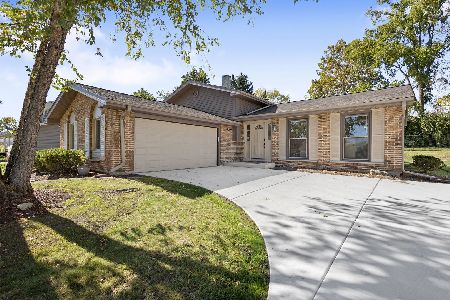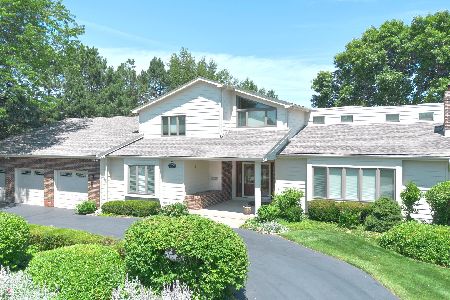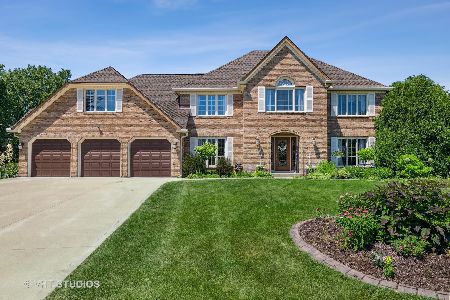7S771 Creek Drive, Naperville, Illinois 60540
$625,000
|
Sold
|
|
| Status: | Closed |
| Sqft: | 3,734 |
| Cost/Sqft: | $181 |
| Beds: | 4 |
| Baths: | 3 |
| Year Built: | 1984 |
| Property Taxes: | $12,748 |
| Days On Market: | 4220 |
| Lot Size: | 0,50 |
Description
Wow, what a home! Very lovingly maintained by its owners! Newly renovated w new cabinets, granite ctops, viking stove and hood, SS appl, & upgraded lighting! Oversized LR & DR, Den just off the foyer, Vltd FamRm w rear staircase leading to the loft above that incl blt in book shelves! Master bedroom is vaulted, wood floors & a newly remodeled luxury bath - beautiful! 82x210 lot! Pella Windows! Close to Espssways
Property Specifics
| Single Family | |
| — | |
| Colonial | |
| 1984 | |
| Full | |
| — | |
| No | |
| 0.5 |
| Du Page | |
| Hobson Greene | |
| 0 / Not Applicable | |
| None | |
| Private Well | |
| Public Sewer | |
| 08630250 | |
| 0822411003 |
Nearby Schools
| NAME: | DISTRICT: | DISTANCE: | |
|---|---|---|---|
|
Grade School
Ranch View Elementary School |
203 | — | |
|
Middle School
Kennedy Junior High School |
203 | Not in DB | |
|
High School
Naperville Central High School |
203 | Not in DB | |
Property History
| DATE: | EVENT: | PRICE: | SOURCE: |
|---|---|---|---|
| 27 Oct, 2014 | Sold | $625,000 | MRED MLS |
| 10 Sep, 2014 | Under contract | $675,000 | MRED MLS |
| — | Last price change | $699,900 | MRED MLS |
| 30 May, 2014 | Listed for sale | $749,900 | MRED MLS |
Room Specifics
Total Bedrooms: 4
Bedrooms Above Ground: 4
Bedrooms Below Ground: 0
Dimensions: —
Floor Type: Carpet
Dimensions: —
Floor Type: Carpet
Dimensions: —
Floor Type: Carpet
Full Bathrooms: 3
Bathroom Amenities: Whirlpool,Separate Shower,Double Sink
Bathroom in Basement: 0
Rooms: Bonus Room,Den,Eating Area,Loft,Recreation Room,Screened Porch
Basement Description: Partially Finished
Other Specifics
| 2 | |
| Concrete Perimeter | |
| Concrete | |
| Porch, Porch Screened, Brick Paver Patio, Storms/Screens | |
| Cul-De-Sac,Landscaped | |
| 82X210 | |
| Unfinished | |
| Full | |
| Vaulted/Cathedral Ceilings, Hardwood Floors, First Floor Laundry | |
| Double Oven, Microwave, Dishwasher, Refrigerator, Washer, Dryer, Disposal, Stainless Steel Appliance(s) | |
| Not in DB | |
| Street Lights, Street Paved | |
| — | |
| — | |
| Attached Fireplace Doors/Screen, Gas Log, Gas Starter |
Tax History
| Year | Property Taxes |
|---|---|
| 2014 | $12,748 |
Contact Agent
Nearby Similar Homes
Nearby Sold Comparables
Contact Agent
Listing Provided By
Coldwell Banker The Real Estate Group







