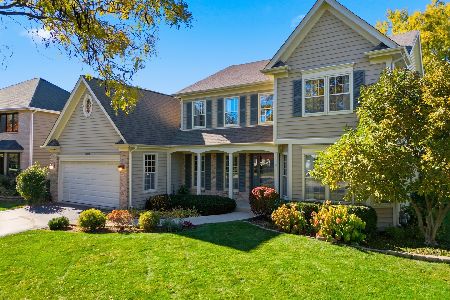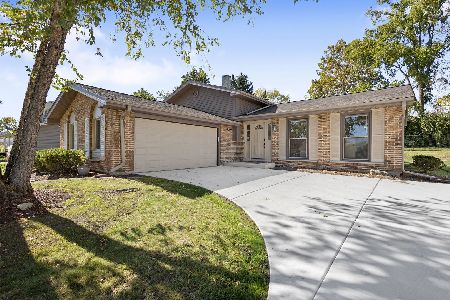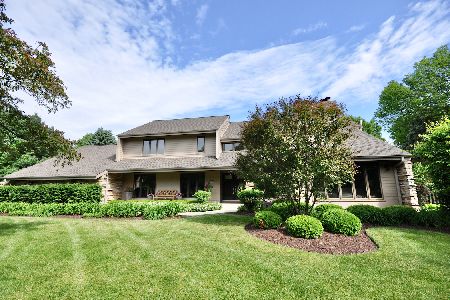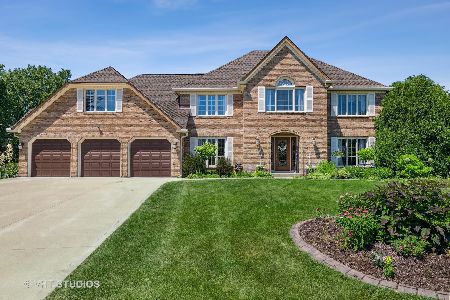23W250 Kimberwick Lane, Naperville, Illinois 60540
$725,000
|
Sold
|
|
| Status: | Closed |
| Sqft: | 3,886 |
| Cost/Sqft: | $197 |
| Beds: | 4 |
| Baths: | 4 |
| Year Built: | 1984 |
| Property Taxes: | $11,979 |
| Days On Market: | 5600 |
| Lot Size: | 0,85 |
Description
RARE FIND! Private,park-like 7/8 acre retreat w/ lower taxes close to town yet away from traffic. Perfect for entertaining- inside and out w/6 fireplaces; remodeled gourmet KIT has stainless Sub-Z, Garland, Bocsh & granite;enormous deck overlooks ingrnd pool & party-size hot tub;finished LL w/rec rm,kitette,exer.rm & sauna. Lavish master w/newer spa-like bath,FP & priv. loft. Garages for 8-9 cars or big toys!203schls
Property Specifics
| Single Family | |
| — | |
| Traditional | |
| 1984 | |
| Full | |
| CUSTOM | |
| No | |
| 0.85 |
| Du Page | |
| Hobson Greene | |
| 0 / Not Applicable | |
| None | |
| Private Well | |
| Public Sewer | |
| 07612362 | |
| 0827200017 |
Nearby Schools
| NAME: | DISTRICT: | DISTANCE: | |
|---|---|---|---|
|
Grade School
Ranch View Elementary School |
203 | — | |
|
Middle School
Kennedy Junior High School |
203 | Not in DB | |
|
High School
Naperville Central High School |
203 | Not in DB | |
Property History
| DATE: | EVENT: | PRICE: | SOURCE: |
|---|---|---|---|
| 14 Jan, 2011 | Sold | $725,000 | MRED MLS |
| 27 Nov, 2010 | Under contract | $765,000 | MRED MLS |
| 19 Aug, 2010 | Listed for sale | $765,000 | MRED MLS |
| 20 Jul, 2022 | Sold | $935,000 | MRED MLS |
| 6 Jun, 2022 | Under contract | $1,035,000 | MRED MLS |
| 6 Jun, 2022 | Listed for sale | $1,035,000 | MRED MLS |
Room Specifics
Total Bedrooms: 4
Bedrooms Above Ground: 4
Bedrooms Below Ground: 0
Dimensions: —
Floor Type: Carpet
Dimensions: —
Floor Type: Carpet
Dimensions: —
Floor Type: Carpet
Full Bathrooms: 4
Bathroom Amenities: Whirlpool,Separate Shower,Double Sink
Bathroom in Basement: 1
Rooms: Kitchen,Den,Exercise Room,Gallery,Loft,Office,Recreation Room,Sitting Room,Utility Room-1st Floor,Workshop
Basement Description: Finished,Exterior Access
Other Specifics
| 8 | |
| Concrete Perimeter | |
| Concrete | |
| Deck, Hot Tub, In Ground Pool | |
| Cul-De-Sac,Fenced Yard,Landscaped | |
| 100X239.23X103+112.91X222. | |
| Dormer,Pull Down Stair,Unfinished | |
| Full | |
| Vaulted/Cathedral Ceilings, Sauna/Steam Room, Hot Tub, Bar-Wet | |
| Double Oven, Range, Microwave, Dishwasher, Refrigerator, Bar Fridge, Disposal, Trash Compactor, Indoor Grill | |
| Not in DB | |
| — | |
| — | |
| — | |
| Double Sided, Wood Burning, Attached Fireplace Doors/Screen, Gas Log, Gas Starter |
Tax History
| Year | Property Taxes |
|---|---|
| 2011 | $11,979 |
| 2022 | $17,561 |
Contact Agent
Nearby Similar Homes
Nearby Sold Comparables
Contact Agent
Listing Provided By
Coldwell Banker Residential







