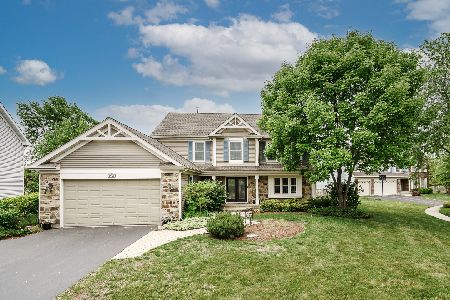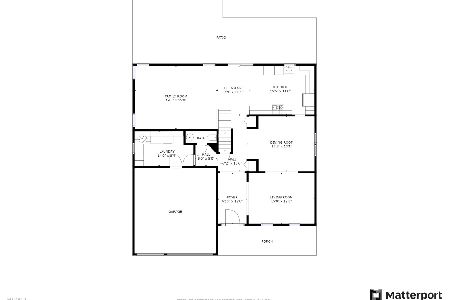8 Ashcroft Court, Algonquin, Illinois 60102
$335,000
|
Sold
|
|
| Status: | Closed |
| Sqft: | 3,240 |
| Cost/Sqft: | $113 |
| Beds: | 5 |
| Baths: | 4 |
| Year Built: | 1995 |
| Property Taxes: | $8,081 |
| Days On Market: | 6497 |
| Lot Size: | 0,00 |
Description
FIN BSMT ADDS 4TH FULL BA, REC RM, & 2 ADDITIONAL BRS! GLEAMING HRDWD-BRAND NEW SS APPLS-GRANITE COUNTERS ON ORDER-FRESH PAINT-2STRY FR W/NEW CARPET-CATHDRL MASTR W/W/I CLSTS & SOAK TUB-1ST FLR DEN/BR & FULL BA-PINE TRIM & 6PANEL DRS-NEW SIDING-NEW FURNACE-3CAR GAR-HUGE PRIVATE FENCED YARD W/PATIO-BACKS TO SCHOOL-OVERLOOKS PARK-CULDESAC-BUYER MAY QUALIFY FOR SPECIAL MORTGAGE INCENTIVES ON THIS HOME VIA CHASEMORTGAGE
Property Specifics
| Single Family | |
| — | |
| Contemporary | |
| 1995 | |
| Partial | |
| ULTIMA | |
| No | |
| — |
| Kane | |
| Willoughby Farms | |
| 165 / Annual | |
| None | |
| Public | |
| Public Sewer | |
| 06854413 | |
| 0305254008 |
Nearby Schools
| NAME: | DISTRICT: | DISTANCE: | |
|---|---|---|---|
|
Grade School
Westfield Community School |
300 | — | |
|
Middle School
Westfield Community School |
300 | Not in DB | |
|
High School
H D Jacobs High School |
300 | Not in DB | |
Property History
| DATE: | EVENT: | PRICE: | SOURCE: |
|---|---|---|---|
| 13 Jun, 2008 | Sold | $335,000 | MRED MLS |
| 29 May, 2008 | Under contract | $364,900 | MRED MLS |
| 8 Apr, 2008 | Listed for sale | $364,900 | MRED MLS |
Room Specifics
Total Bedrooms: 7
Bedrooms Above Ground: 5
Bedrooms Below Ground: 2
Dimensions: —
Floor Type: Carpet
Dimensions: —
Floor Type: Carpet
Dimensions: —
Floor Type: Carpet
Dimensions: —
Floor Type: —
Dimensions: —
Floor Type: —
Dimensions: —
Floor Type: —
Full Bathrooms: 4
Bathroom Amenities: Separate Shower,Double Sink
Bathroom in Basement: 1
Rooms: Bedroom 5,Bedroom 6,Bedroom 7,Den,Eating Area,Recreation Room,Utility Room-1st Floor
Basement Description: Finished
Other Specifics
| 3 | |
| Concrete Perimeter | |
| Asphalt | |
| Patio | |
| Cul-De-Sac,Fenced Yard,Landscaped | |
| 49X128X142X28X131 | |
| Unfinished | |
| Full | |
| Vaulted/Cathedral Ceilings, First Floor Bedroom | |
| Range, Microwave, Dishwasher, Refrigerator | |
| Not in DB | |
| Sidewalks, Street Lights, Street Paved | |
| — | |
| — | |
| — |
Tax History
| Year | Property Taxes |
|---|---|
| 2008 | $8,081 |
Contact Agent
Nearby Similar Homes
Nearby Sold Comparables
Contact Agent
Listing Provided By
Coldwell Banker The Real Estate Group











