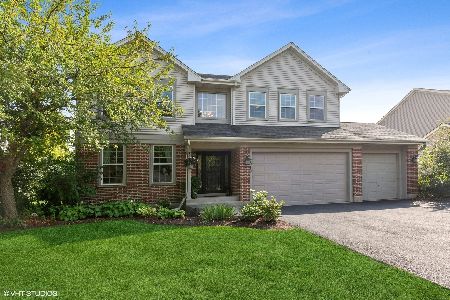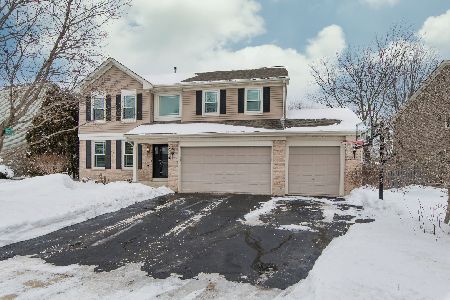2000 Dorchester Avenue, Algonquin, Illinois 60102
$423,400
|
Sold
|
|
| Status: | Closed |
| Sqft: | 3,018 |
| Cost/Sqft: | $141 |
| Beds: | 5 |
| Baths: | 3 |
| Year Built: | 1995 |
| Property Taxes: | $9,184 |
| Days On Market: | 1618 |
| Lot Size: | 0,24 |
Description
Welcome home to sought after Willoughby Farms, walking distance to highly rated Westfield School. Bright entry way leads through to large eat in kitchen with granite and double oven which flows into recently updated family room. Formal living room currently being used for play and e-learning space leads to formal dining room. 5 bedrooms upstairs with large owners suite. Most of the home has been freshly painted. Large fenced yard with mature trees, flowering bushes and hot tub, that opens up to school yard. Garage is heated for the car or tool enthusiast. Plenty of storage with a partially finished basement and crawl space. This one is a must see!
Property Specifics
| Single Family | |
| — | |
| — | |
| 1995 | |
| Full | |
| — | |
| No | |
| 0.24 |
| Kane | |
| Willoughby Farms | |
| — / Not Applicable | |
| None | |
| Public | |
| Public Sewer | |
| 11192012 | |
| 0305254011 |
Nearby Schools
| NAME: | DISTRICT: | DISTANCE: | |
|---|---|---|---|
|
Grade School
Westfield Community School |
300 | — | |
|
Middle School
Westfield Community School |
300 | Not in DB | |
|
High School
H D Jacobs High School |
300 | Not in DB | |
Property History
| DATE: | EVENT: | PRICE: | SOURCE: |
|---|---|---|---|
| 2 Nov, 2016 | Sold | $325,000 | MRED MLS |
| 30 Aug, 2016 | Under contract | $339,900 | MRED MLS |
| 29 Jul, 2016 | Listed for sale | $339,900 | MRED MLS |
| 15 Oct, 2021 | Sold | $423,400 | MRED MLS |
| 27 Aug, 2021 | Under contract | $424,900 | MRED MLS |
| — | Last price change | $429,900 | MRED MLS |
| 17 Aug, 2021 | Listed for sale | $429,900 | MRED MLS |
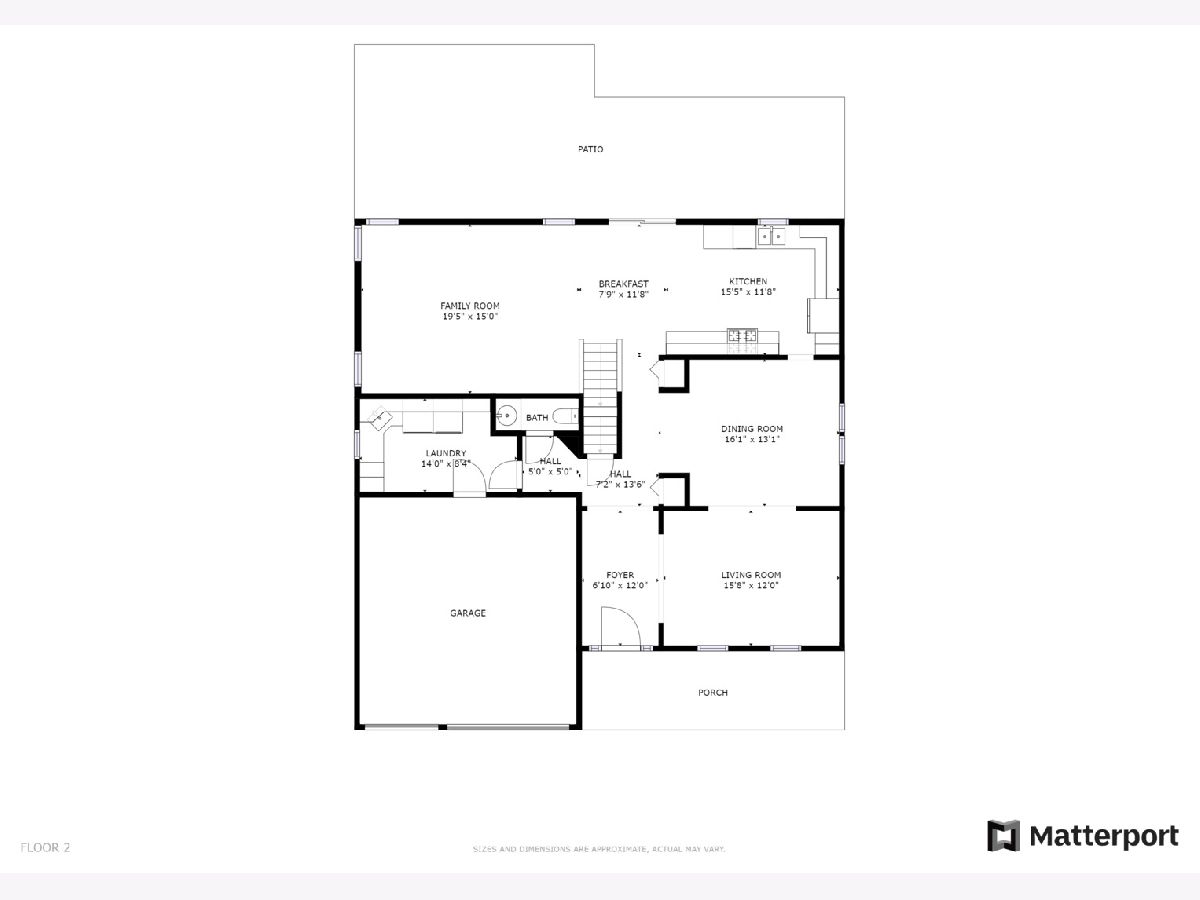
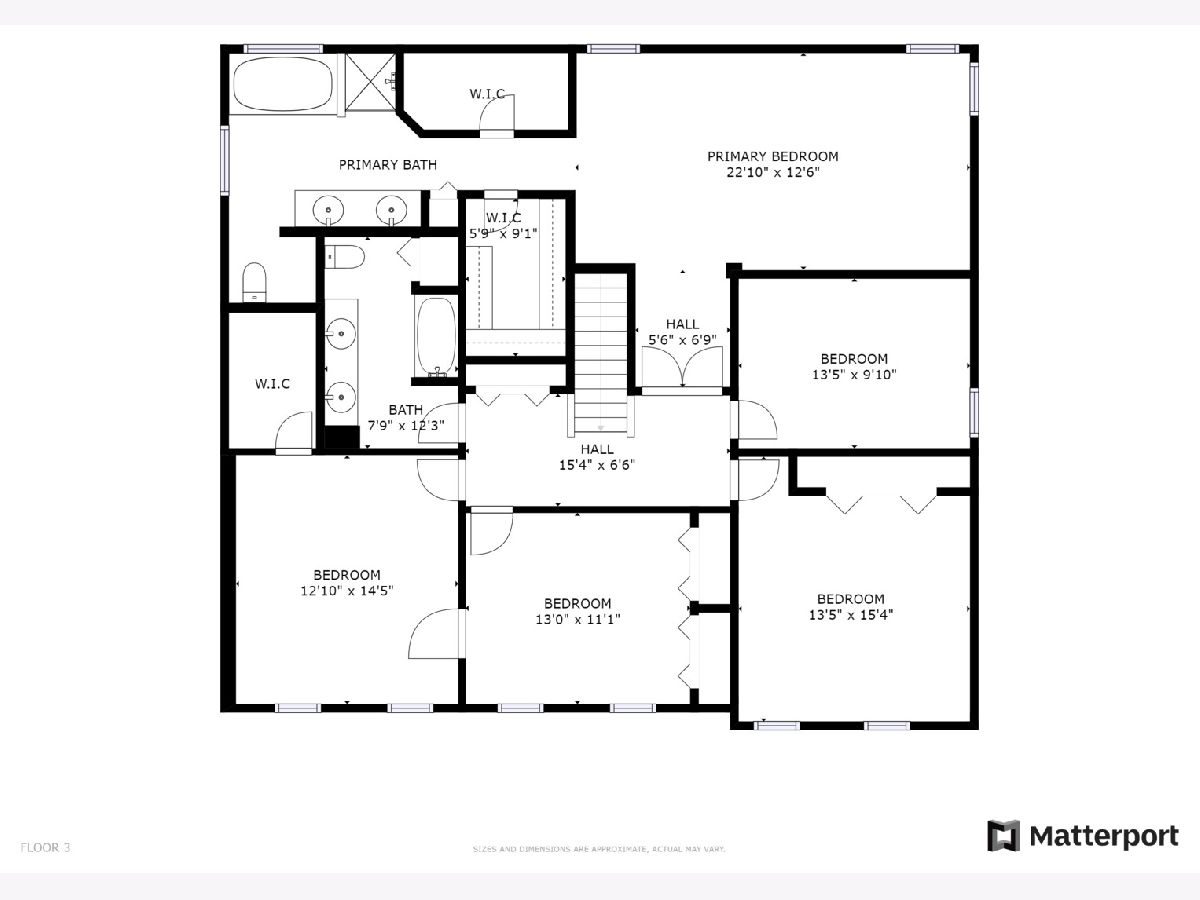
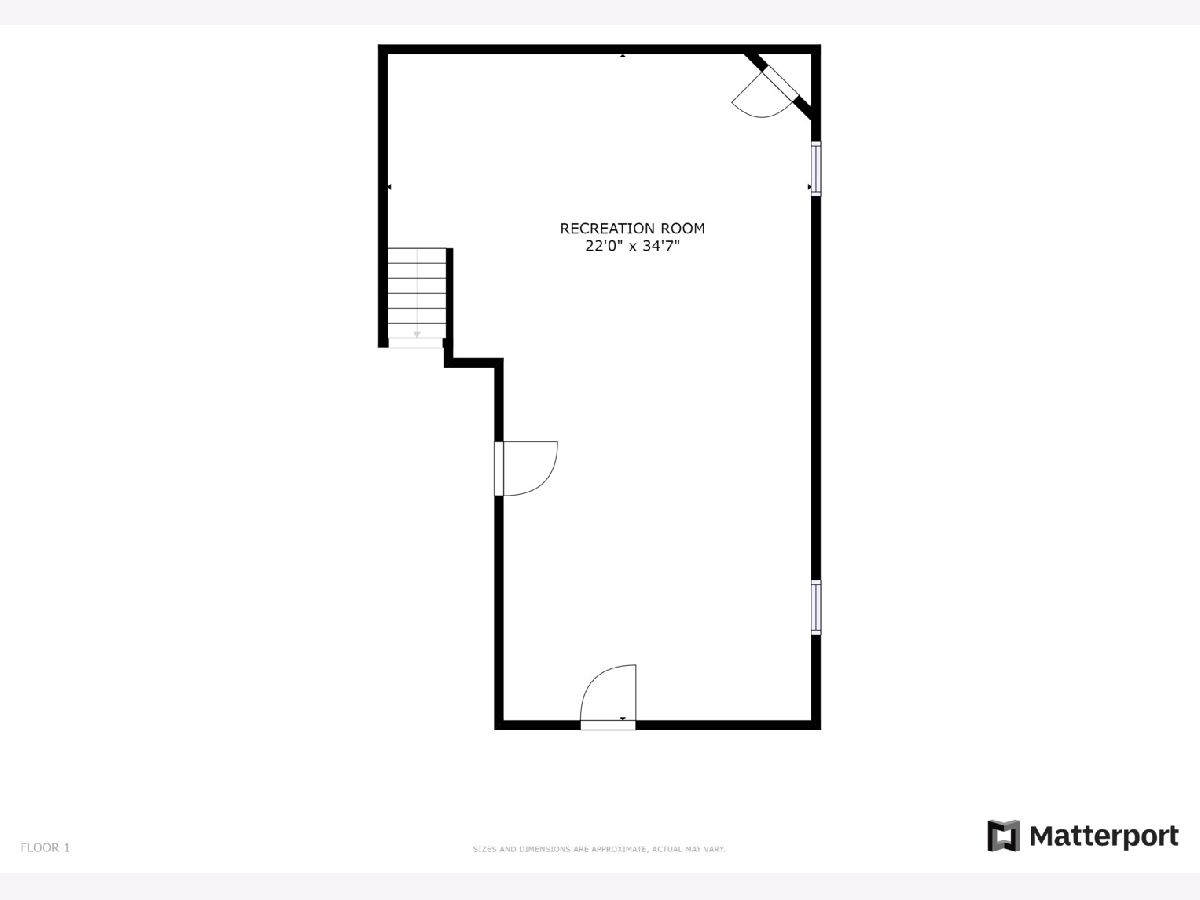
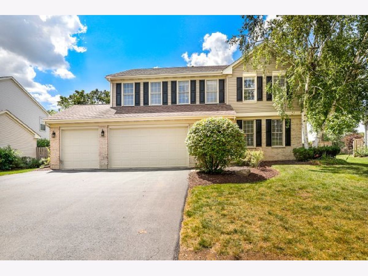
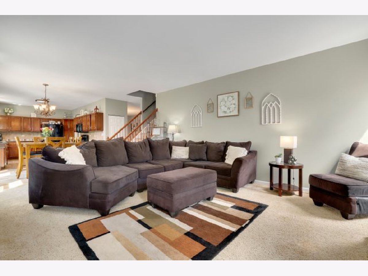
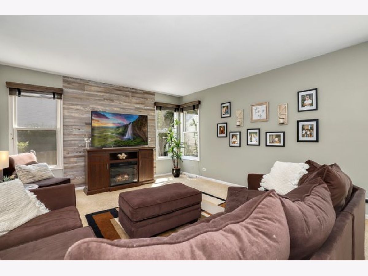
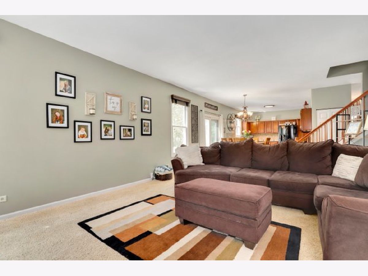
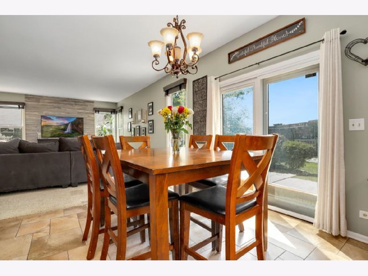
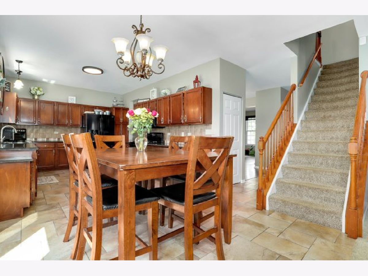
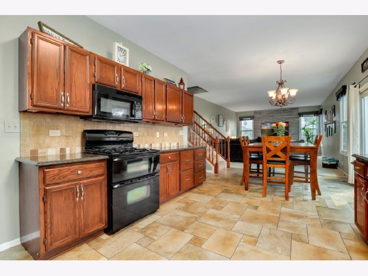
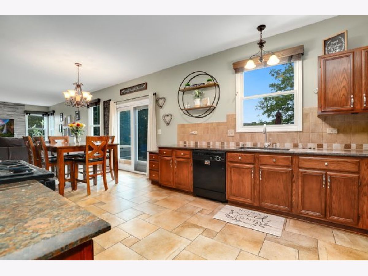
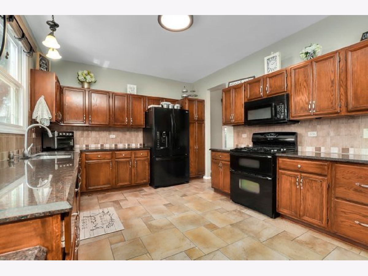
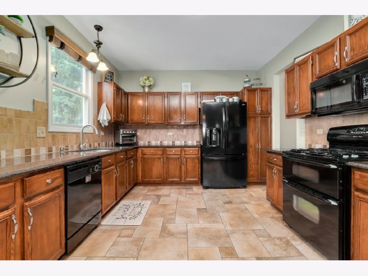
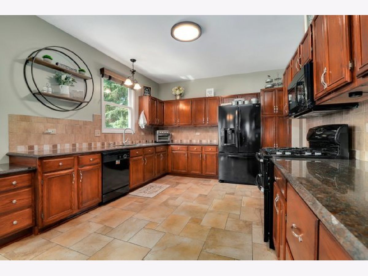
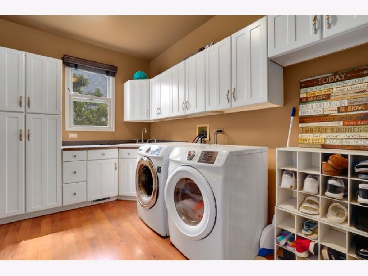
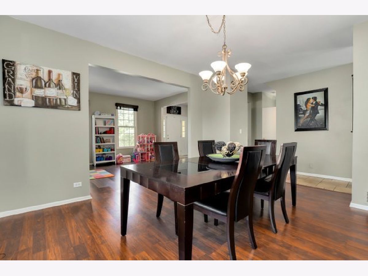
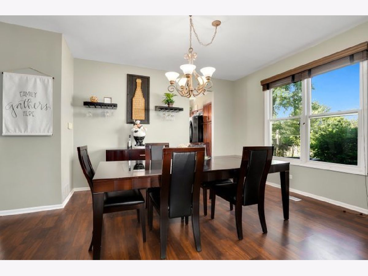
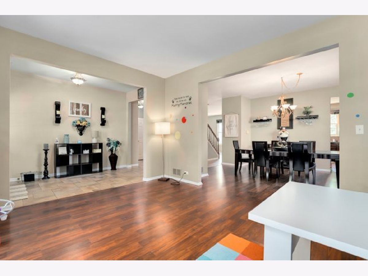
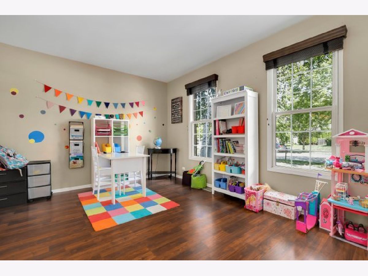
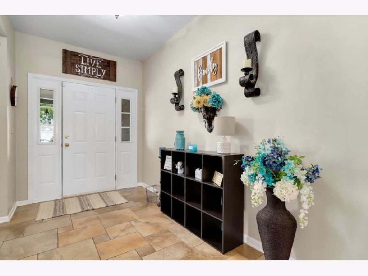
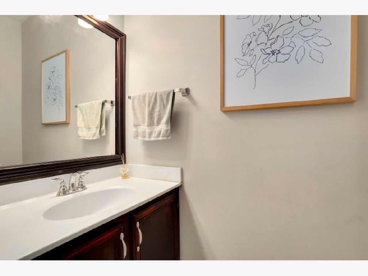
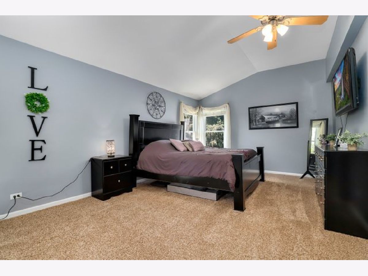
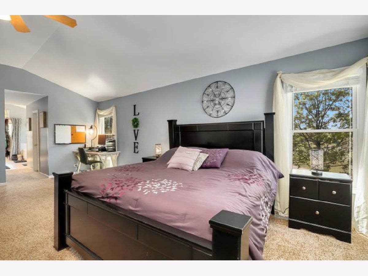
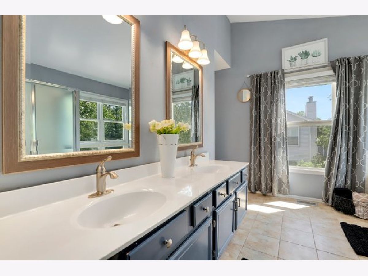
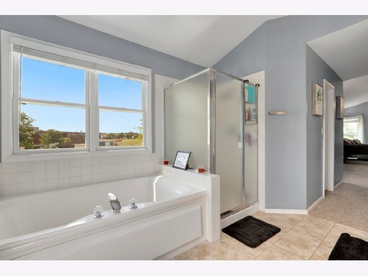
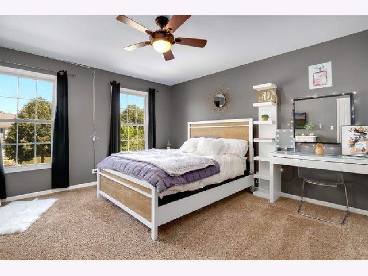
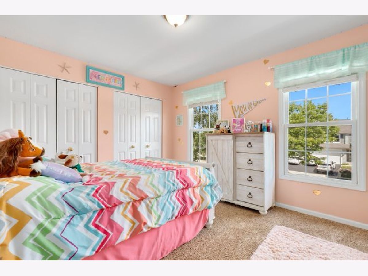
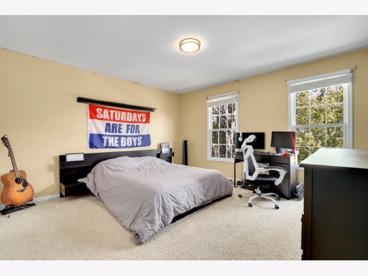
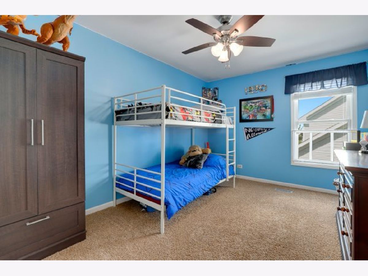
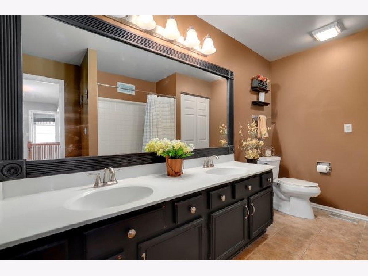
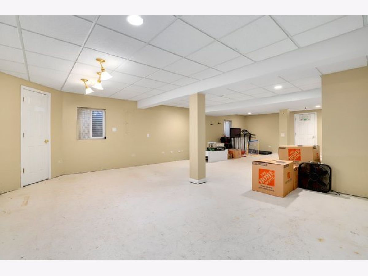
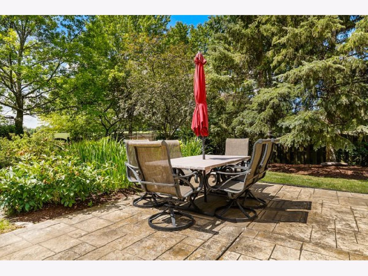
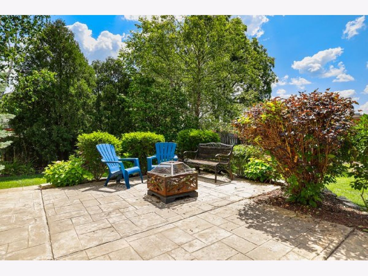
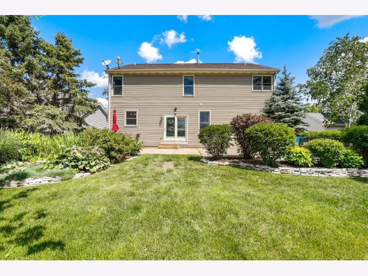
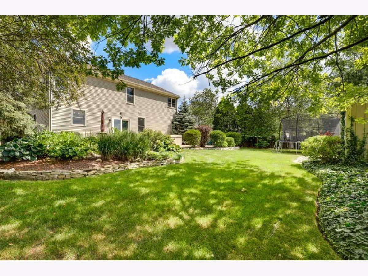
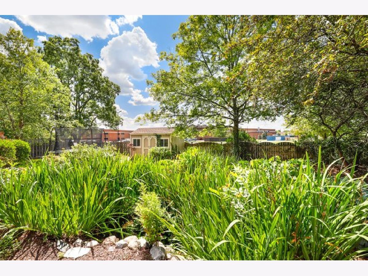
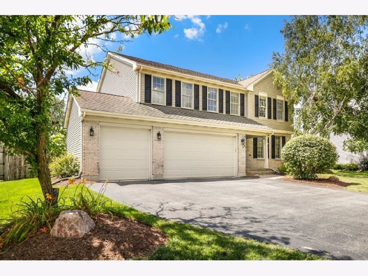
Room Specifics
Total Bedrooms: 5
Bedrooms Above Ground: 5
Bedrooms Below Ground: 0
Dimensions: —
Floor Type: Carpet
Dimensions: —
Floor Type: Carpet
Dimensions: —
Floor Type: Carpet
Dimensions: —
Floor Type: —
Full Bathrooms: 3
Bathroom Amenities: Soaking Tub
Bathroom in Basement: 0
Rooms: Recreation Room,Bedroom 5,Breakfast Room
Basement Description: Partially Finished
Other Specifics
| 3 | |
| — | |
| Asphalt | |
| Patio, Hot Tub, Storms/Screens, Fire Pit | |
| — | |
| 80X137X88X134 | |
| — | |
| Full | |
| Vaulted/Cathedral Ceilings, Wood Laminate Floors, First Floor Laundry, Walk-In Closet(s) | |
| Range, Microwave, Dishwasher, Refrigerator, Freezer, Washer, Dryer, Disposal, Water Softener Owned | |
| Not in DB | |
| Park, Lake, Curbs, Sidewalks, Street Lights, Street Paved | |
| — | |
| — | |
| — |
Tax History
| Year | Property Taxes |
|---|---|
| 2016 | $7,275 |
| 2021 | $9,184 |
Contact Agent
Nearby Similar Homes
Nearby Sold Comparables
Contact Agent
Listing Provided By
Redfin Corporation








