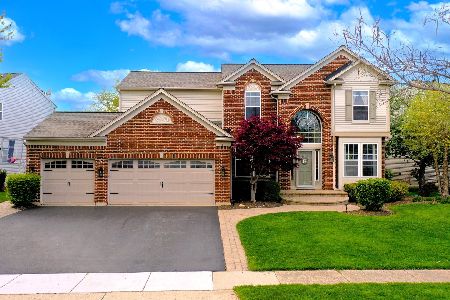8 Benton Court, Algonquin, Illinois 60102
$485,680
|
Sold
|
|
| Status: | Closed |
| Sqft: | 3,125 |
| Cost/Sqft: | $155 |
| Beds: | 5 |
| Baths: | 4 |
| Year Built: | 2005 |
| Property Taxes: | $10,261 |
| Days On Market: | 1499 |
| Lot Size: | 0,00 |
Description
OPPORTUNITY KNOCKING!!Largest model & Fully Loaded in prime Cul-de-sac location backing to pond. Lot premium size and location!! Hrdwd floors from foyer to kitchen& den as does vault ceilings creating open floor plan and airy feeling. Upgraded kitchen boasts granite ctops, 38"oak cabs w/full FR exposure. Butler pantry tandem to DR. Brand new sliders to patio overlooking peaceful green space. Floor to ceiling FP in FR along w/tons of natural light . Custom professional paint & decor t/o. Oak rail sky walk overlooking 1st floor to BR's. Great upstairs floor plan w/two master suites w/master baths. MBR has tray ceiling & Marble master bath. Solid wood 6 panel doors t/o. Great walk-in closets. Basement ready for kids play area and extra tall ceilings. 5th BR on 1st floor perfect for Home Office/Den if needed. This home is a WOW inside & out!! Close to shopping, parks, & schools.
Property Specifics
| Single Family | |
| — | |
| — | |
| 2005 | |
| — | |
| BIRMINGHAM | |
| Yes | |
| — |
| Mc Henry | |
| Manchester Lakes Estates | |
| 165 / Quarterly | |
| — | |
| — | |
| — | |
| 11266467 | |
| 1826426054 |
Nearby Schools
| NAME: | DISTRICT: | DISTANCE: | |
|---|---|---|---|
|
Grade School
Chesak Elementary School |
158 | — | |
|
Middle School
Huntley Middle School |
158 | Not in DB | |
|
High School
Huntley High School |
158 | Not in DB | |
Property History
| DATE: | EVENT: | PRICE: | SOURCE: |
|---|---|---|---|
| 18 Apr, 2022 | Sold | $485,680 | MRED MLS |
| 9 Feb, 2022 | Under contract | $485,000 | MRED MLS |
| 9 Nov, 2021 | Listed for sale | $485,000 | MRED MLS |
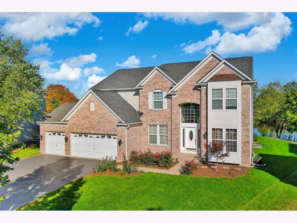
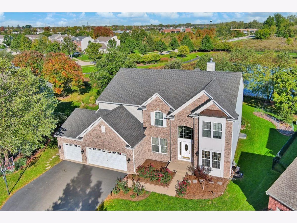
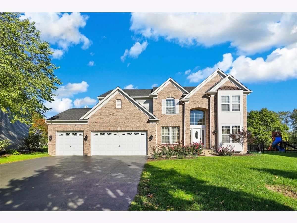
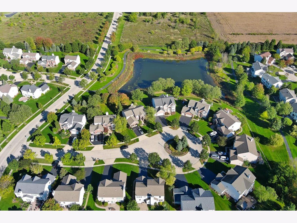
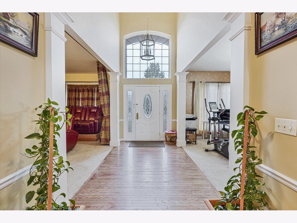
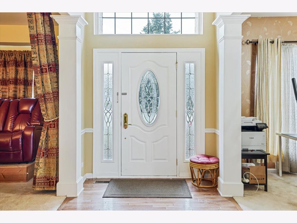
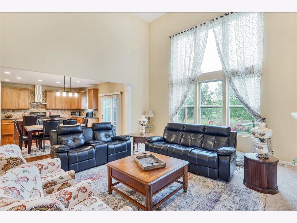
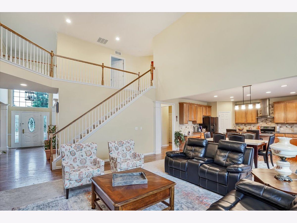
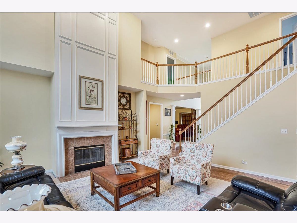
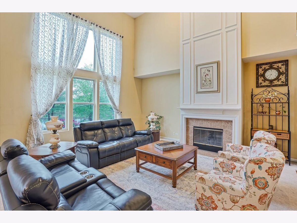
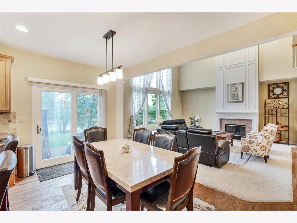
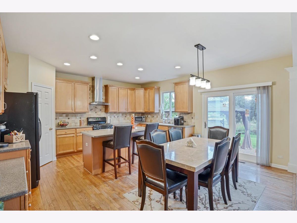
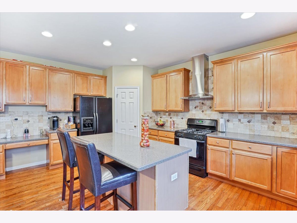
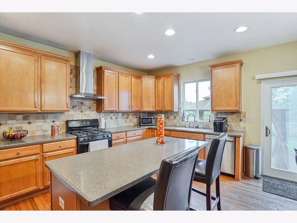
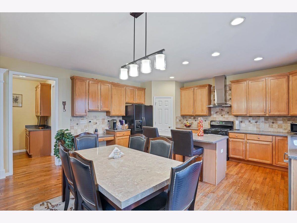
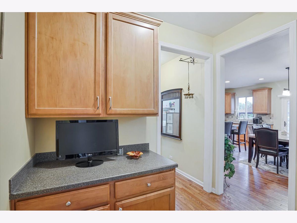
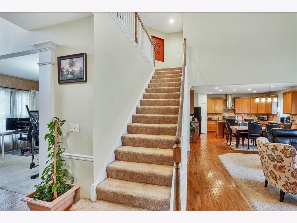
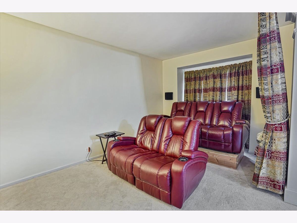
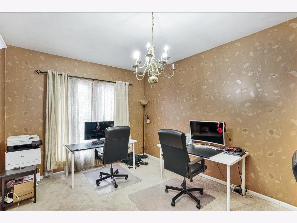
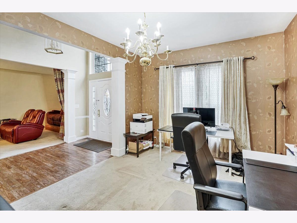
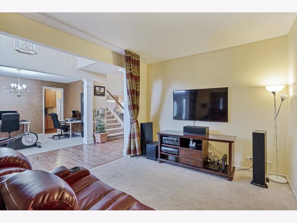
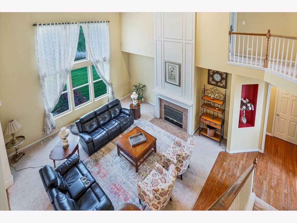
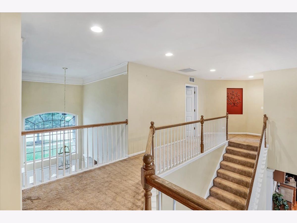
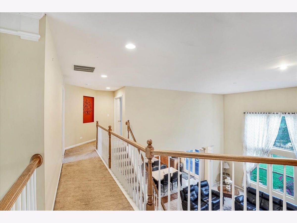
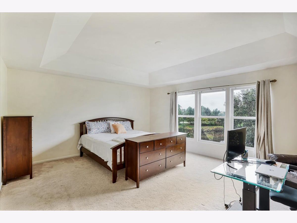
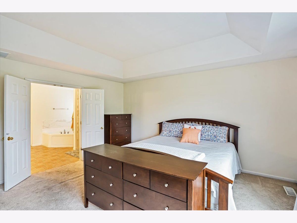
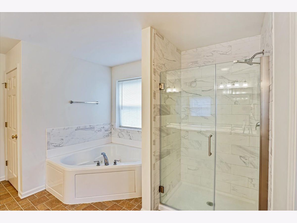
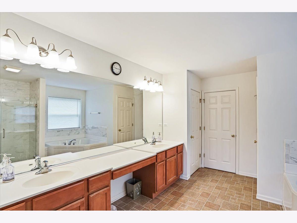
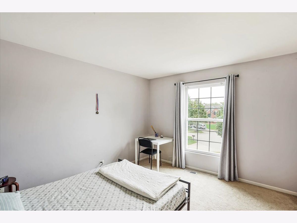
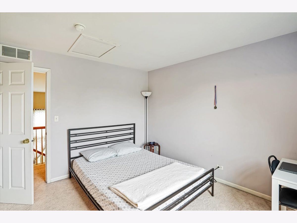
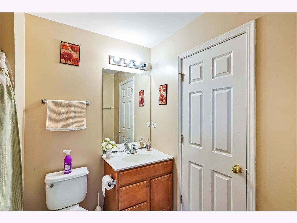
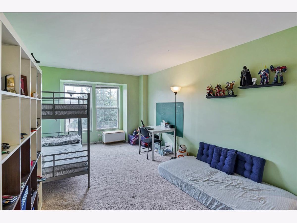
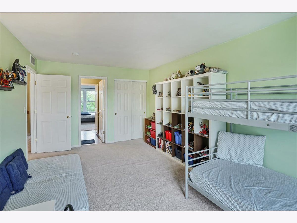
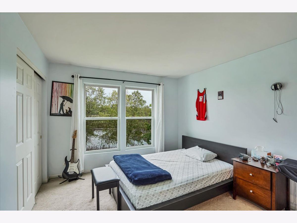
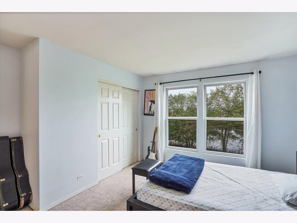
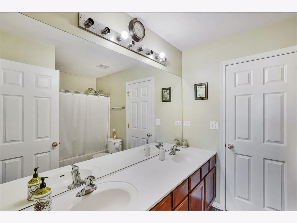
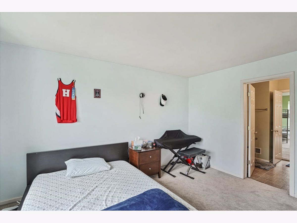
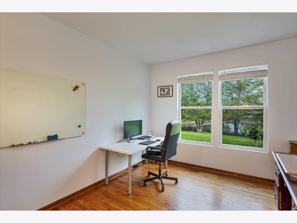
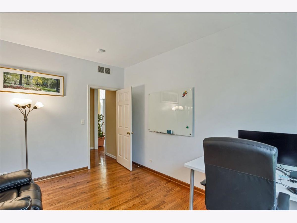
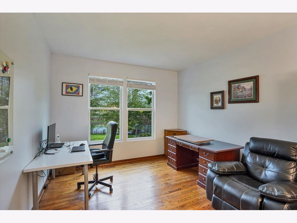
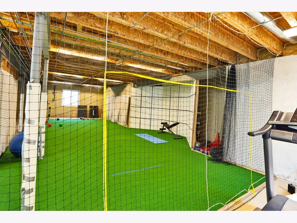
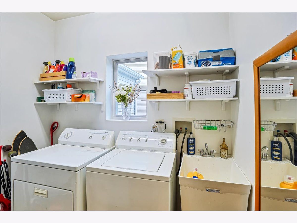
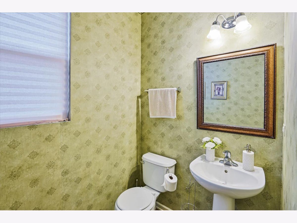
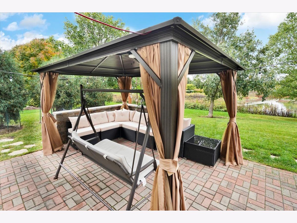
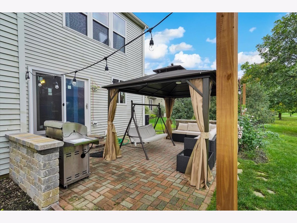
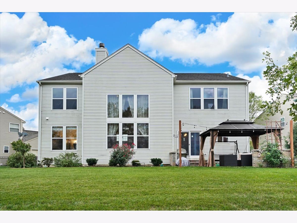
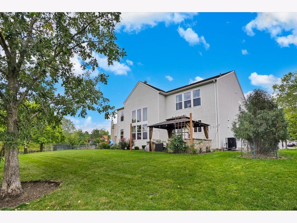
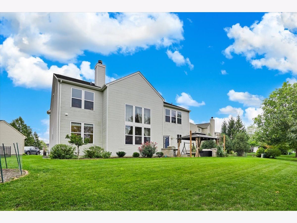
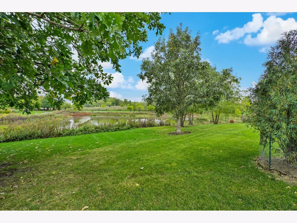
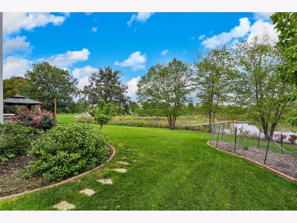
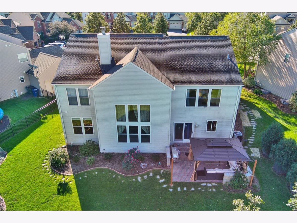
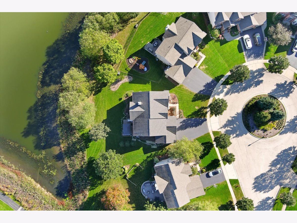
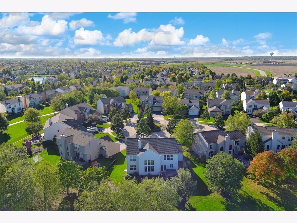
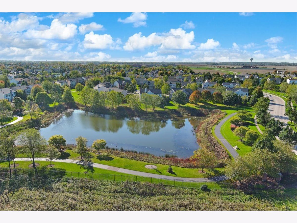
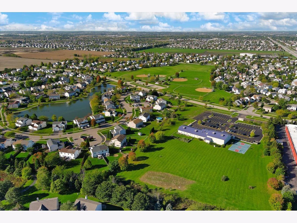
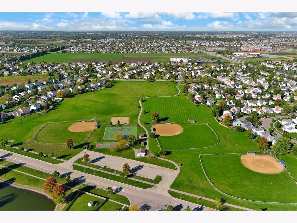
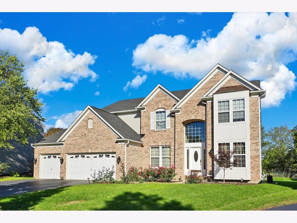
Room Specifics
Total Bedrooms: 5
Bedrooms Above Ground: 5
Bedrooms Below Ground: 0
Dimensions: —
Floor Type: —
Dimensions: —
Floor Type: —
Dimensions: —
Floor Type: —
Dimensions: —
Floor Type: —
Full Bathrooms: 4
Bathroom Amenities: Whirlpool,Separate Shower,Double Sink
Bathroom in Basement: 0
Rooms: —
Basement Description: Unfinished,Bathroom Rough-In,Egress Window,9 ft + pour
Other Specifics
| 3 | |
| — | |
| Asphalt | |
| — | |
| — | |
| 44 X 120 X 55 X 70 X 121 | |
| — | |
| — | |
| — | |
| — | |
| Not in DB | |
| — | |
| — | |
| — | |
| — |
Tax History
| Year | Property Taxes |
|---|---|
| 2022 | $10,261 |
Contact Agent
Nearby Similar Homes
Nearby Sold Comparables
Contact Agent
Listing Provided By
Keller Williams Momentum





