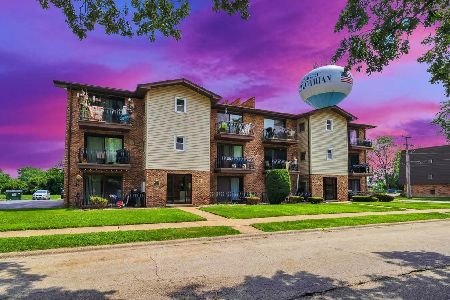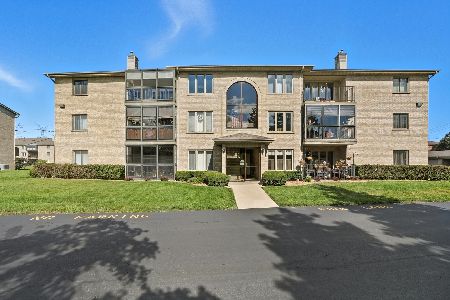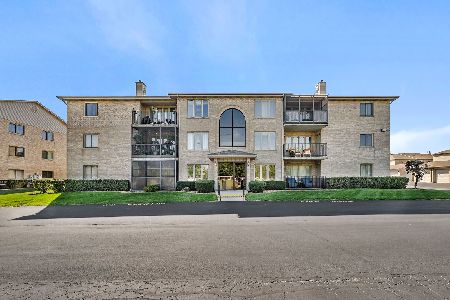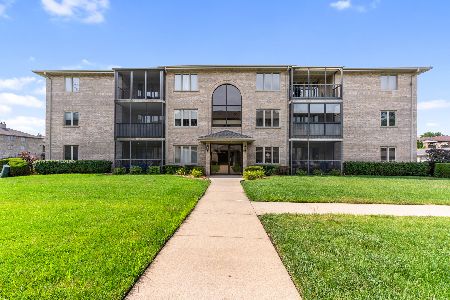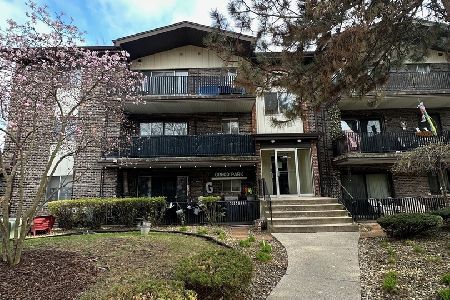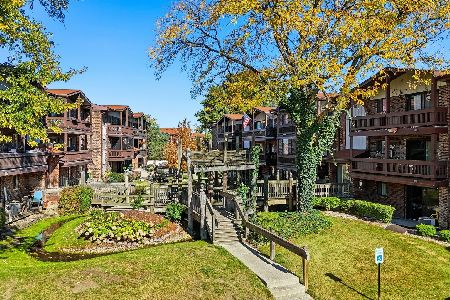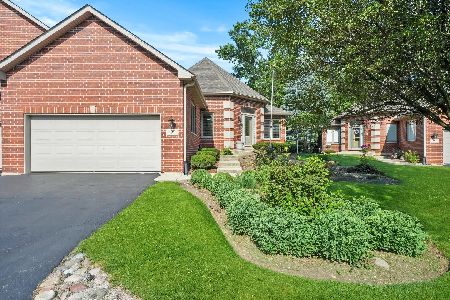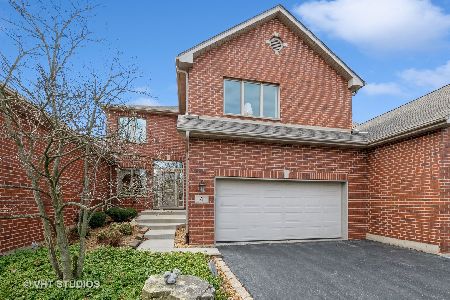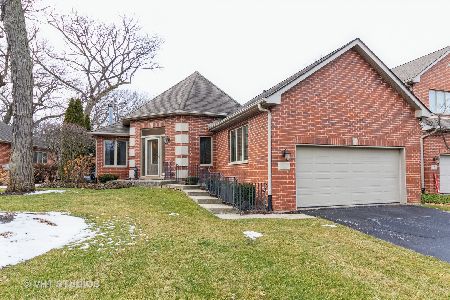8 Billy Casper Lane, Midlothian, Illinois 60445
$305,000
|
Sold
|
|
| Status: | Closed |
| Sqft: | 1,900 |
| Cost/Sqft: | $166 |
| Beds: | 3 |
| Baths: | 3 |
| Year Built: | 2000 |
| Property Taxes: | $5,655 |
| Days On Market: | 2129 |
| Lot Size: | 0,00 |
Description
Stunning all Brick, Ranch Model Townhome, largest Ranch in complex having a huge extended Upper Deck plus a Walk-out Basement w/Walk-out Patio, Nestled in a serene area just steps away from Midlothian Country Club. Features include a beautiful Kitchen with loads of custom Cherry Cabinets, extended Island all covered with Sure Stone Counters. Stainless Steel Appliances. Additional cabinets & counter space were installed. Hardwood Floors flow throughout. Vaulted ceilings. Built in cabinets around the Gas Fireplace. Beautiful lighting fixtures, 6 Panel Doors & Pella Windows. 2 Huge Main Level Bedroom, Master having a Walk-in Closet, Spa Bath w/jacuzzi tub, Double Sinks and a separate w/Walk-in Shower. Sought after MAIN FLOOR LAUNDRY ROOM. Lower level features another 1900 square feet of Finished Space for those friends & family gatherings, a 3rd spacious Bedroom with/French Doors and Full Bath w/Shower. Plenty of Storage Space. Sliding Doors lead to a 2nd Patio, half covered / half open. A True GEM
Property Specifics
| Condos/Townhomes | |
| 1 | |
| — | |
| 2000 | |
| Full,Walkout | |
| RANCH | |
| No | |
| — |
| Cook | |
| Fairways Of Midlothian | |
| 306 / Monthly | |
| Insurance,Exterior Maintenance,Lawn Care,Snow Removal | |
| Public | |
| Public Sewer, Sewer-Storm | |
| 10600883 | |
| 28092110360000 |
Property History
| DATE: | EVENT: | PRICE: | SOURCE: |
|---|---|---|---|
| 10 Aug, 2018 | Sold | $310,000 | MRED MLS |
| 26 Jun, 2018 | Under contract | $319,000 | MRED MLS |
| 5 Jun, 2018 | Listed for sale | $319,000 | MRED MLS |
| 9 Apr, 2020 | Sold | $305,000 | MRED MLS |
| 24 Feb, 2020 | Under contract | $315,000 | MRED MLS |
| 3 Jan, 2020 | Listed for sale | $315,000 | MRED MLS |
Room Specifics
Total Bedrooms: 3
Bedrooms Above Ground: 3
Bedrooms Below Ground: 0
Dimensions: —
Floor Type: Carpet
Dimensions: —
Floor Type: Carpet
Full Bathrooms: 3
Bathroom Amenities: Whirlpool,Separate Shower,Double Sink
Bathroom in Basement: 1
Rooms: No additional rooms
Basement Description: Finished,Exterior Access,Bathroom Rough-In
Other Specifics
| 2 | |
| Concrete Perimeter | |
| Asphalt | |
| Deck, Patio | |
| Forest Preserve Adjacent,Golf Course Lot,Landscaped | |
| 41 X 76 | |
| — | |
| Full | |
| Vaulted/Cathedral Ceilings, Hardwood Floors, First Floor Bedroom, In-Law Arrangement, First Floor Laundry, First Floor Full Bath | |
| Range, Microwave, Dishwasher, Refrigerator, Washer, Dryer, Disposal, Stainless Steel Appliance(s) | |
| Not in DB | |
| — | |
| — | |
| — | |
| Gas Log, Gas Starter |
Tax History
| Year | Property Taxes |
|---|---|
| 2018 | $7,102 |
| 2020 | $5,655 |
Contact Agent
Nearby Similar Homes
Nearby Sold Comparables
Contact Agent
Listing Provided By
Coldwell Banker Residential

