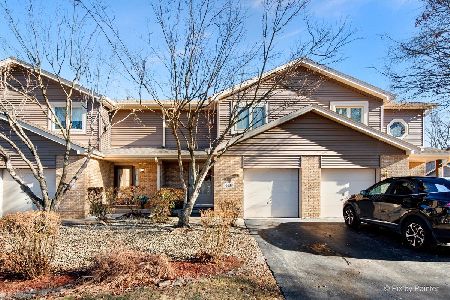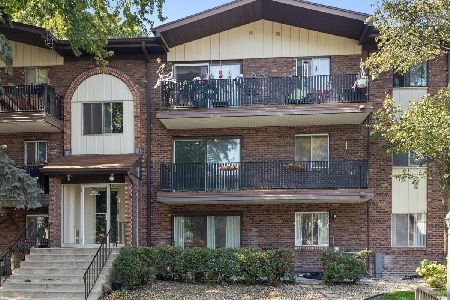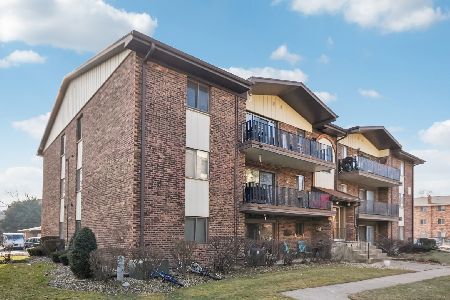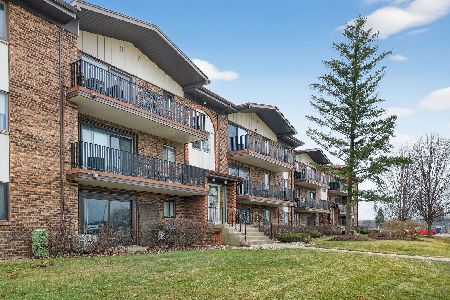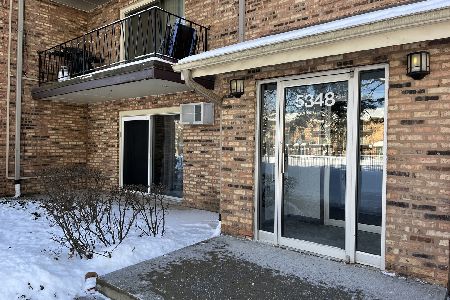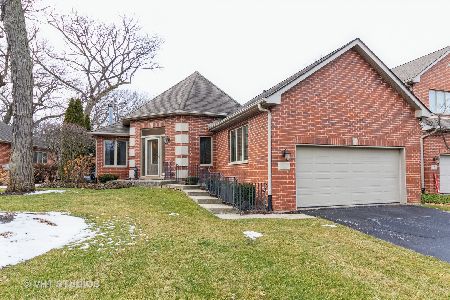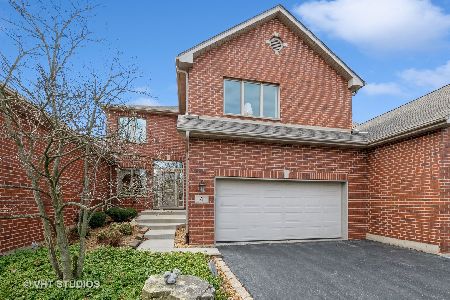5 Billy Casper Lane, Midlothian, Illinois 60445
$335,000
|
Sold
|
|
| Status: | Closed |
| Sqft: | 1,898 |
| Cost/Sqft: | $182 |
| Beds: | 2 |
| Baths: | 3 |
| Year Built: | 2001 |
| Property Taxes: | $0 |
| Days On Market: | 918 |
| Lot Size: | 0,00 |
Description
This elegant townhome is located in the Fairways of Midlothian subdivision next to Midlothian Country Club. The entrance foyer leads to a large living room. The large elegant kitchen features stainless -steel appliances, granite countertops, and a center kitchen island. There is also a pantry. The large master bedroom features a bathroom with a jacuzzi and shower. It also has a large walk-in closet. There is a large dining room that could potentially be an additional bedroom. There is a additional bathroom on the main level adjacent to the dining room, and, a main level laundry room that leads to a 2-car garage. The huge lower level is finished and features a walk -out to a paver brick patio. It also has a full bathroom. There is also an additional bedroom with a walk-in closet. Other features include sliding glass doors off the kitchen with a additional deck. The home features hardwood floors throughout the main level and the finished basement. all bathrooms and laundry room feature ceramic tile. This exceptional property is ready to move into.
Property Specifics
| Condos/Townhomes | |
| 1 | |
| — | |
| 2001 | |
| — | |
| — | |
| No | |
| — |
| Cook | |
| Fairways Of Midlothian | |
| 311 / Monthly | |
| — | |
| — | |
| — | |
| 11843329 | |
| 28092110330000 |
Property History
| DATE: | EVENT: | PRICE: | SOURCE: |
|---|---|---|---|
| 26 Jan, 2024 | Sold | $335,000 | MRED MLS |
| 25 Oct, 2023 | Under contract | $344,900 | MRED MLS |
| — | Last price change | $349,900 | MRED MLS |
| 26 Jul, 2023 | Listed for sale | $349,900 | MRED MLS |
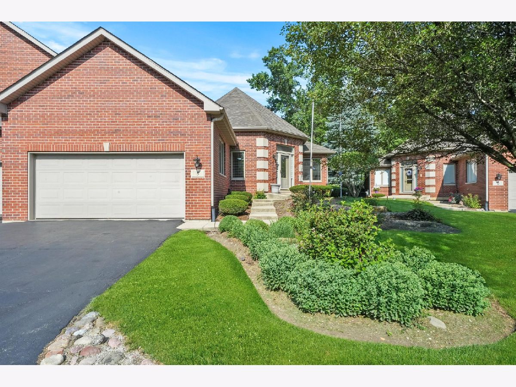
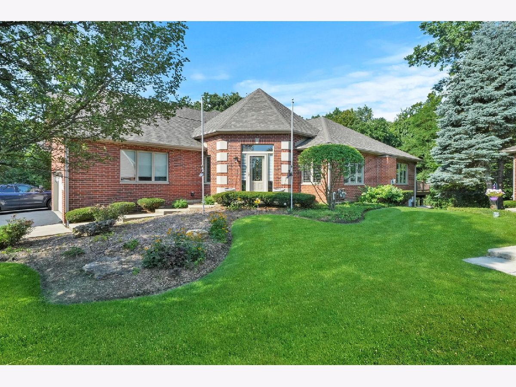
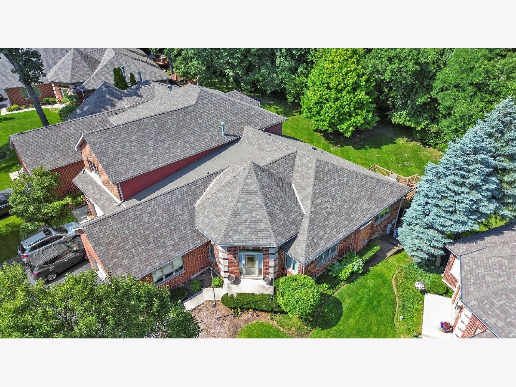
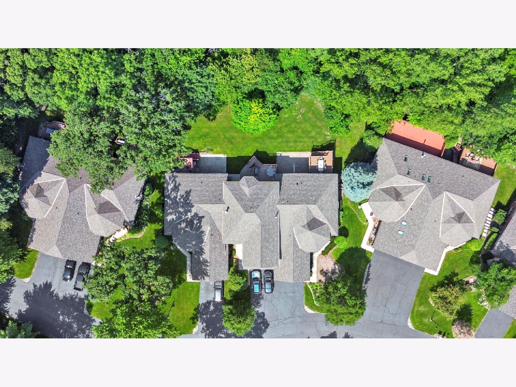
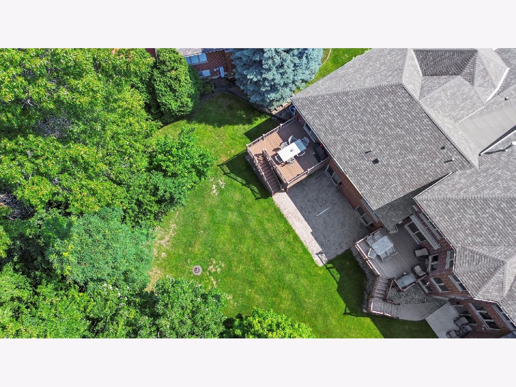
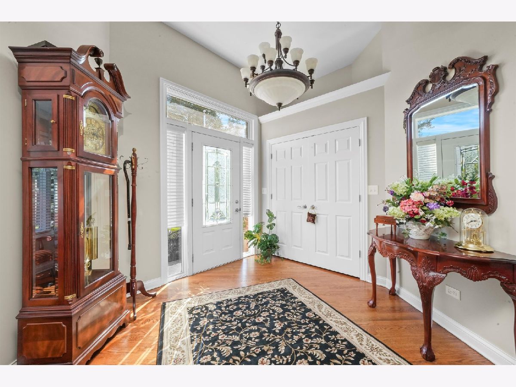

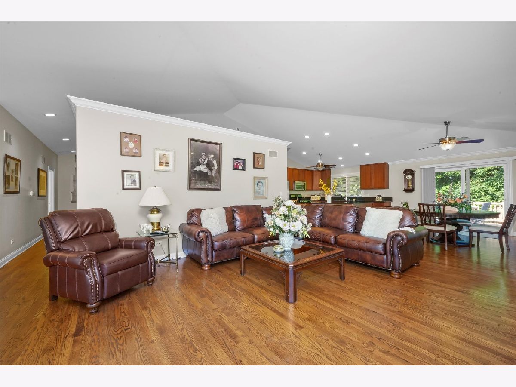

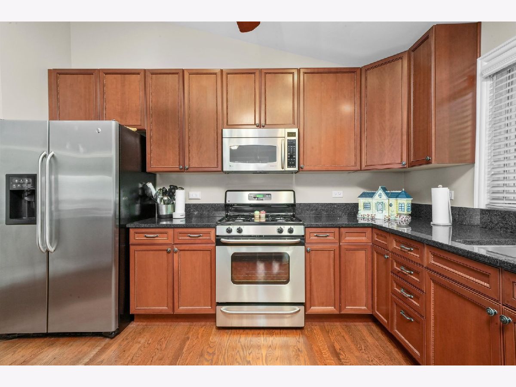
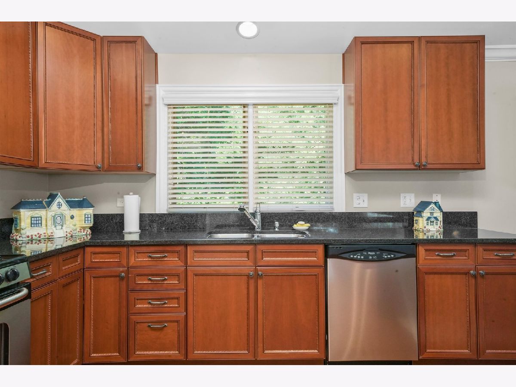
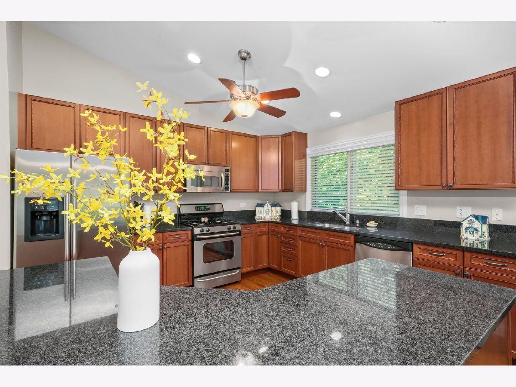
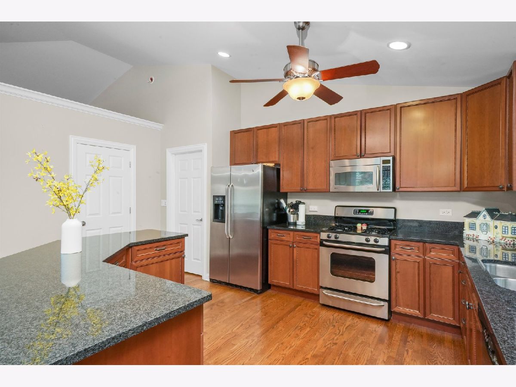

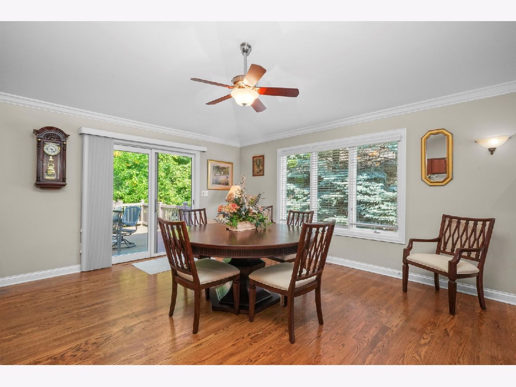

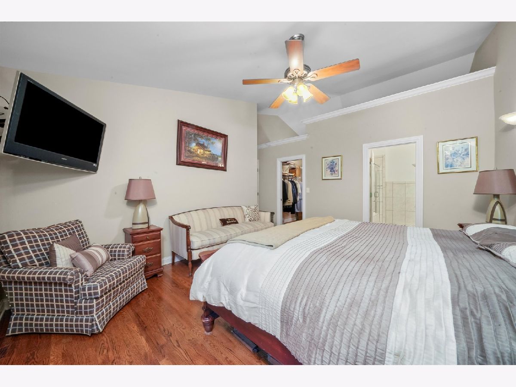
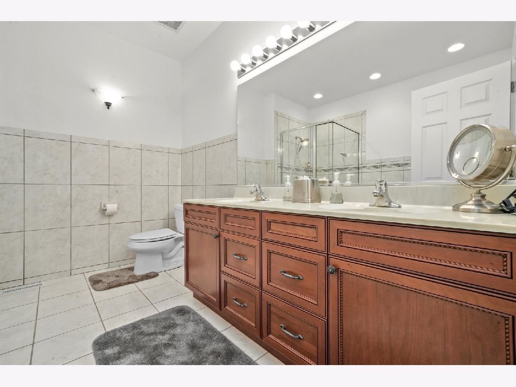


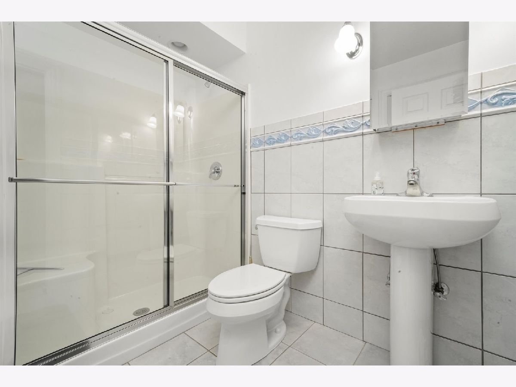

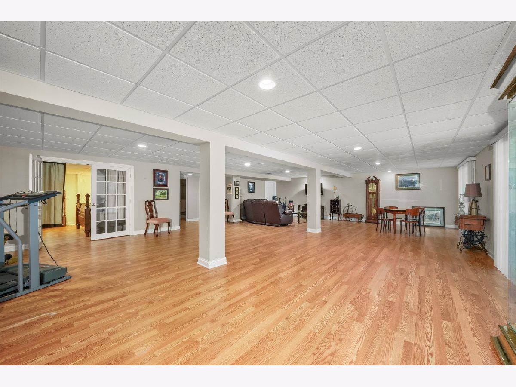




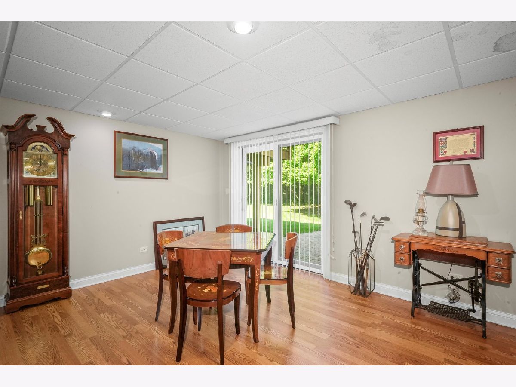


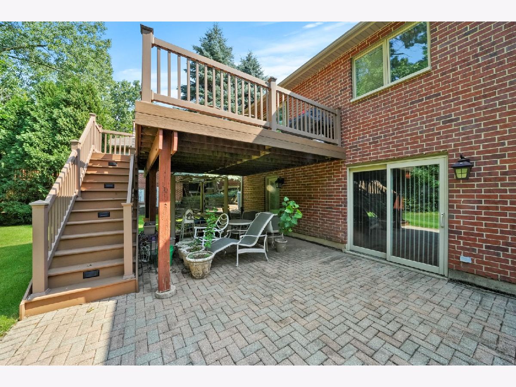

Room Specifics
Total Bedrooms: 2
Bedrooms Above Ground: 2
Bedrooms Below Ground: 0
Dimensions: —
Floor Type: —
Full Bathrooms: 3
Bathroom Amenities: —
Bathroom in Basement: 1
Rooms: —
Basement Description: Finished
Other Specifics
| 2 | |
| — | |
| — | |
| — | |
| — | |
| 41 X 72 | |
| — | |
| — | |
| — | |
| — | |
| Not in DB | |
| — | |
| — | |
| — | |
| — |
Tax History
| Year | Property Taxes |
|---|
Contact Agent
Nearby Similar Homes
Nearby Sold Comparables
Contact Agent
Listing Provided By
RE/MAX 10

