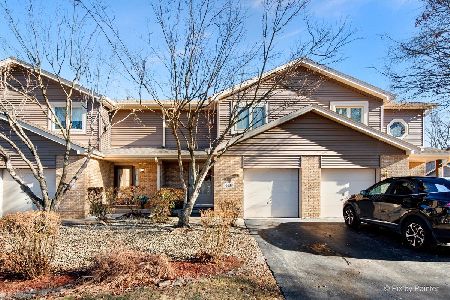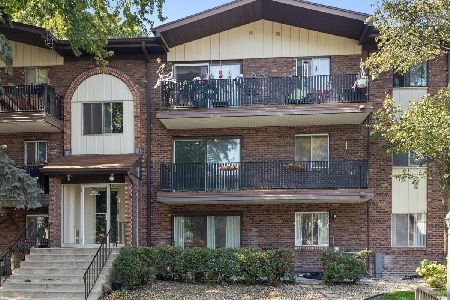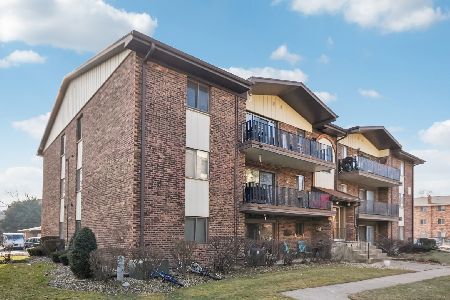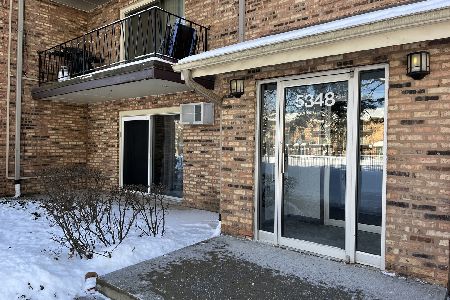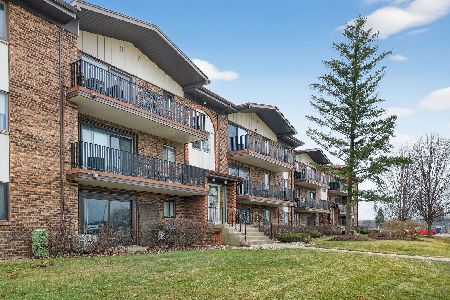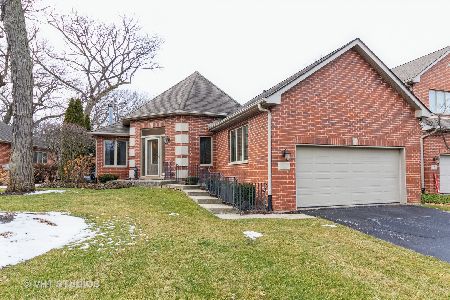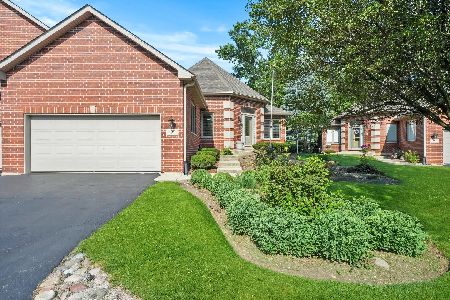4 Billy Casper Lane, Midlothian, Illinois 60445
$314,900
|
Sold
|
|
| Status: | Closed |
| Sqft: | 2,491 |
| Cost/Sqft: | $120 |
| Beds: | 2 |
| Baths: | 4 |
| Year Built: | 1998 |
| Property Taxes: | $8,885 |
| Days On Market: | 1014 |
| Lot Size: | 0,00 |
Description
Gorgeous all brick townhome tucked away in the Fairways of Midlothian subdivision adjacent to the prestigious Midlothian Country Club. Enjoy a total of 3,779 sq. ft. of living space! Welcome guests into the dramatic two-story entryway that gives way to the living room with a gas fireplace that creates instant ambiance. The large kitchen is beautifully appointed with an abundance of cabinetry, Corian countertops, huge breakfast bar with 4 custom oak counter stools, pantry and a charming eat-in area overlooking pretty wooded views of the backyard. Relax in the cozy main floor family room with its own gas fireplace or consider making this room a main floor bedroom that enjoys a full bath directly next to it. Access to the maintenance free deck is located off the family room. The wide wood staircase leads to a loft space that overlooks the living room and is perfect for a home office. The huge primary suite has a tray ceiling, double walk-in closets and an en-suite where you can start your day in the walk-in shower and unwind in the soaking tub at the end of the day. The generously-sized second bedroom has its own en-suite and walk-in closet. You'll love entertaining in the finished full basement where natural light fills the additional 1,288 sq. ft. of living space, a half bath that is plumbed for a shower, and sliders that give way to the patio and yard space. On this level you'll find a utility room, a large laundry room and separate storage space. The two car garage has easy-to-clean rubber mat flooring and cabinetry to keep things nice & tidy. 2021 roof, furnace, A/C, Humidifier.
Property Specifics
| Condos/Townhomes | |
| 2 | |
| — | |
| 1998 | |
| — | |
| TWO-STORY | |
| No | |
| — |
| Cook | |
| Fairways Of Midlothian | |
| 311 / Monthly | |
| — | |
| — | |
| — | |
| 11765500 | |
| 28092110320000 |
Nearby Schools
| NAME: | DISTRICT: | DISTANCE: | |
|---|---|---|---|
|
Middle School
Hille Middle School |
142 | Not in DB | |
|
High School
Oak Forest High School |
228 | Not in DB | |
Property History
| DATE: | EVENT: | PRICE: | SOURCE: |
|---|---|---|---|
| 16 May, 2023 | Sold | $314,900 | MRED MLS |
| 22 Apr, 2023 | Under contract | $300,000 | MRED MLS |
| 21 Apr, 2023 | Listed for sale | $300,000 | MRED MLS |
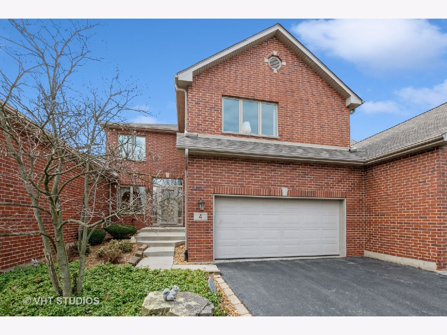
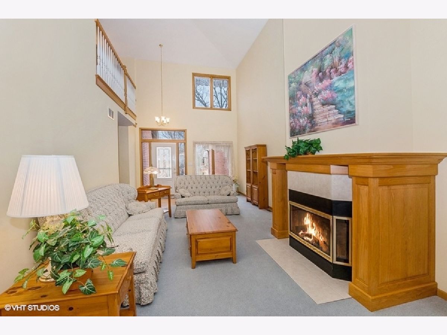
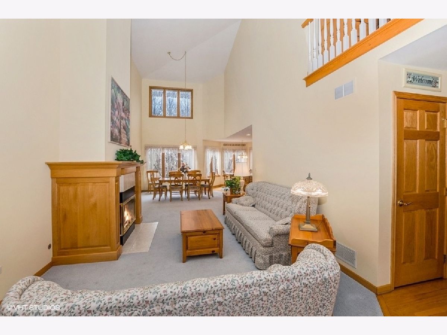
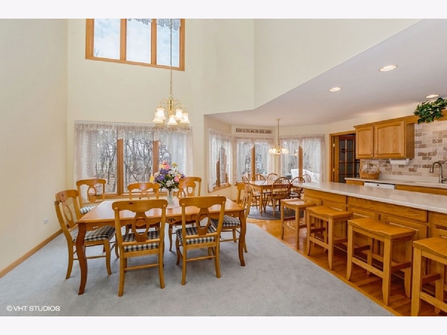
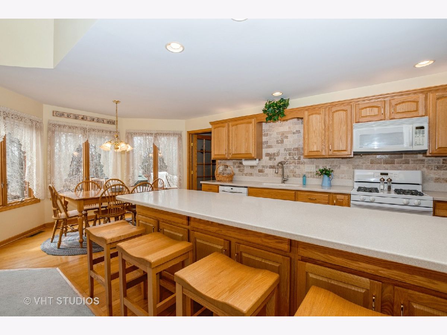
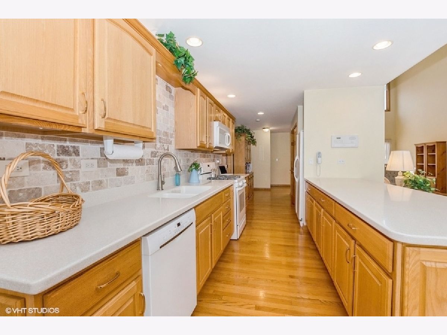
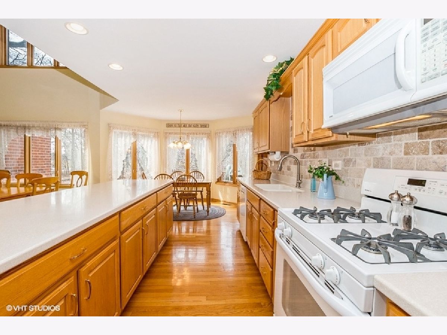
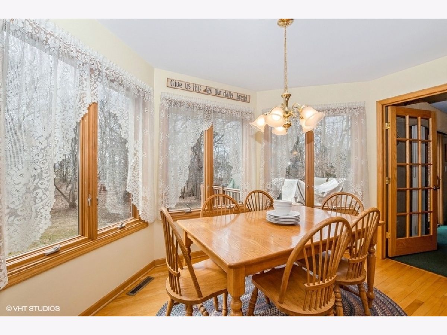
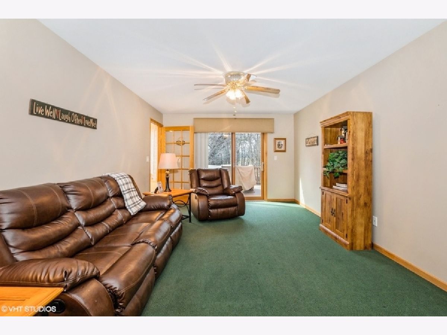
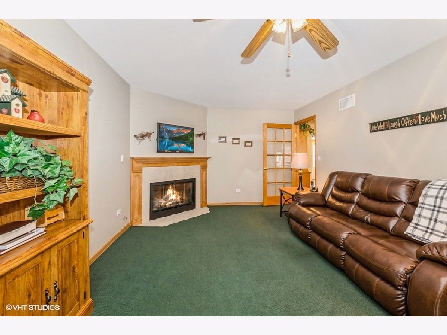
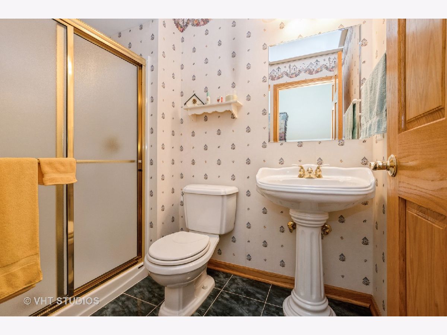
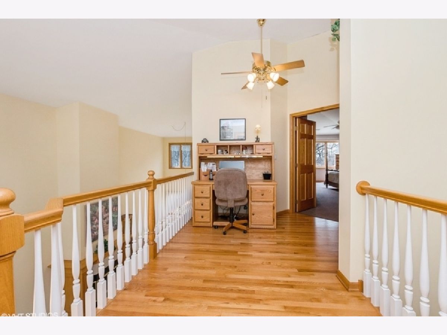
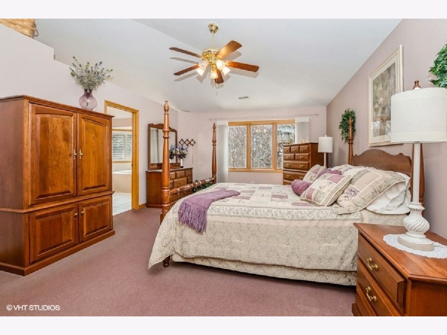
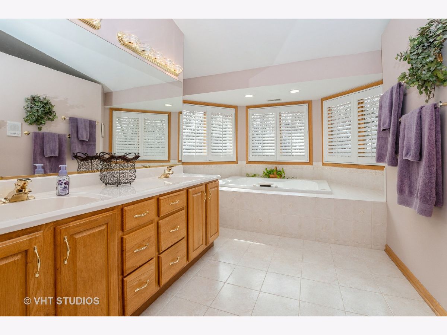
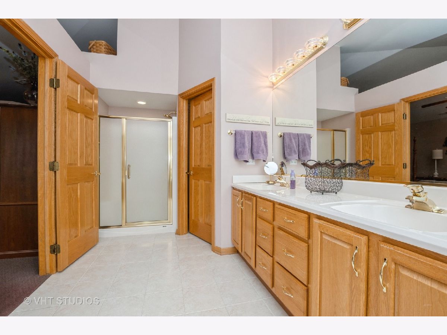
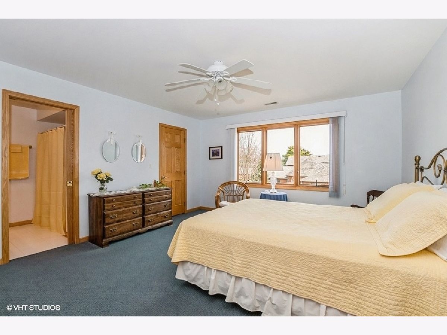
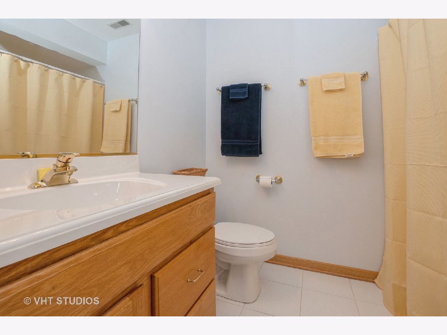
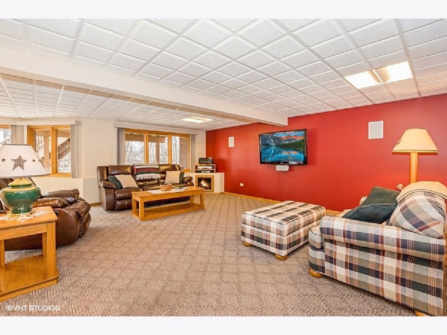
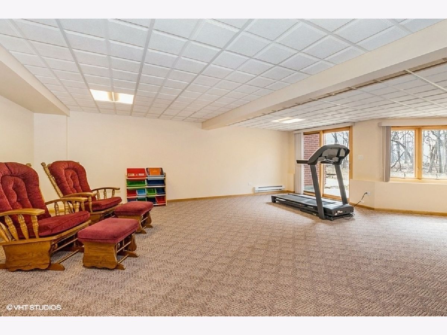
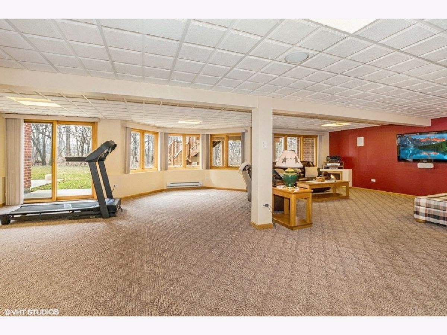
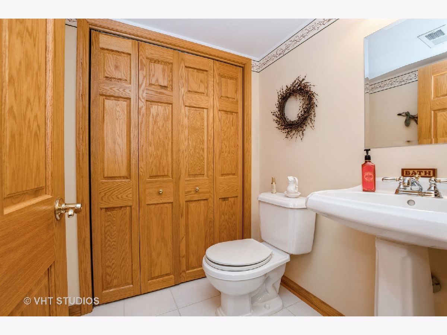
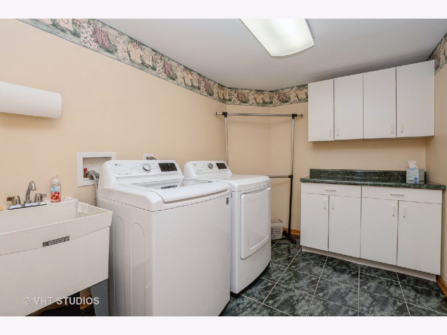
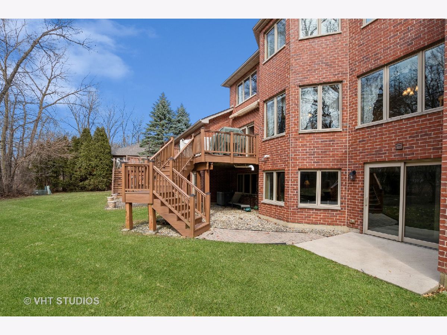
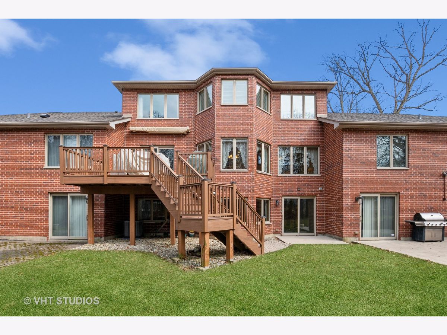
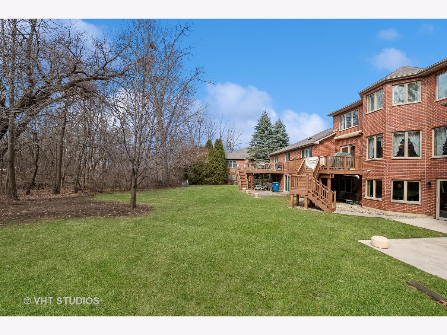
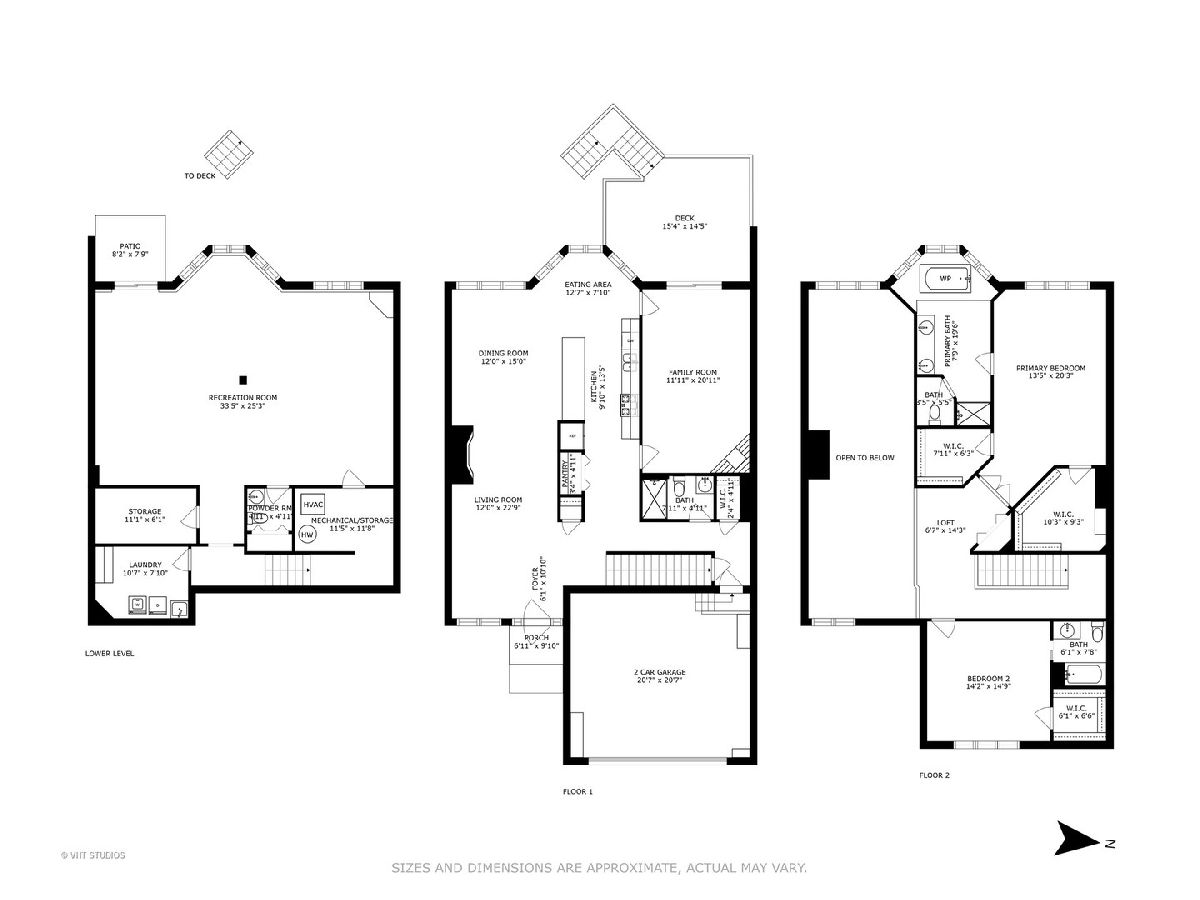
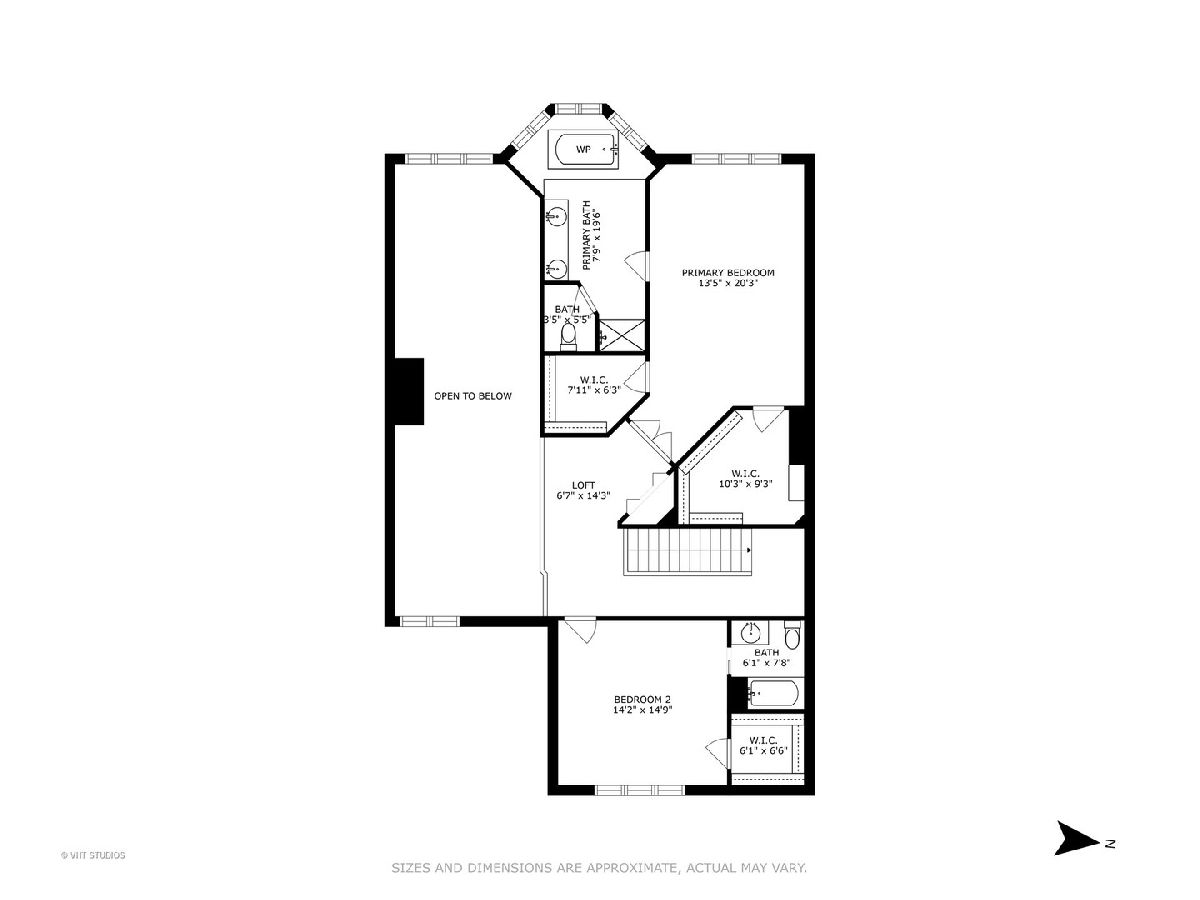
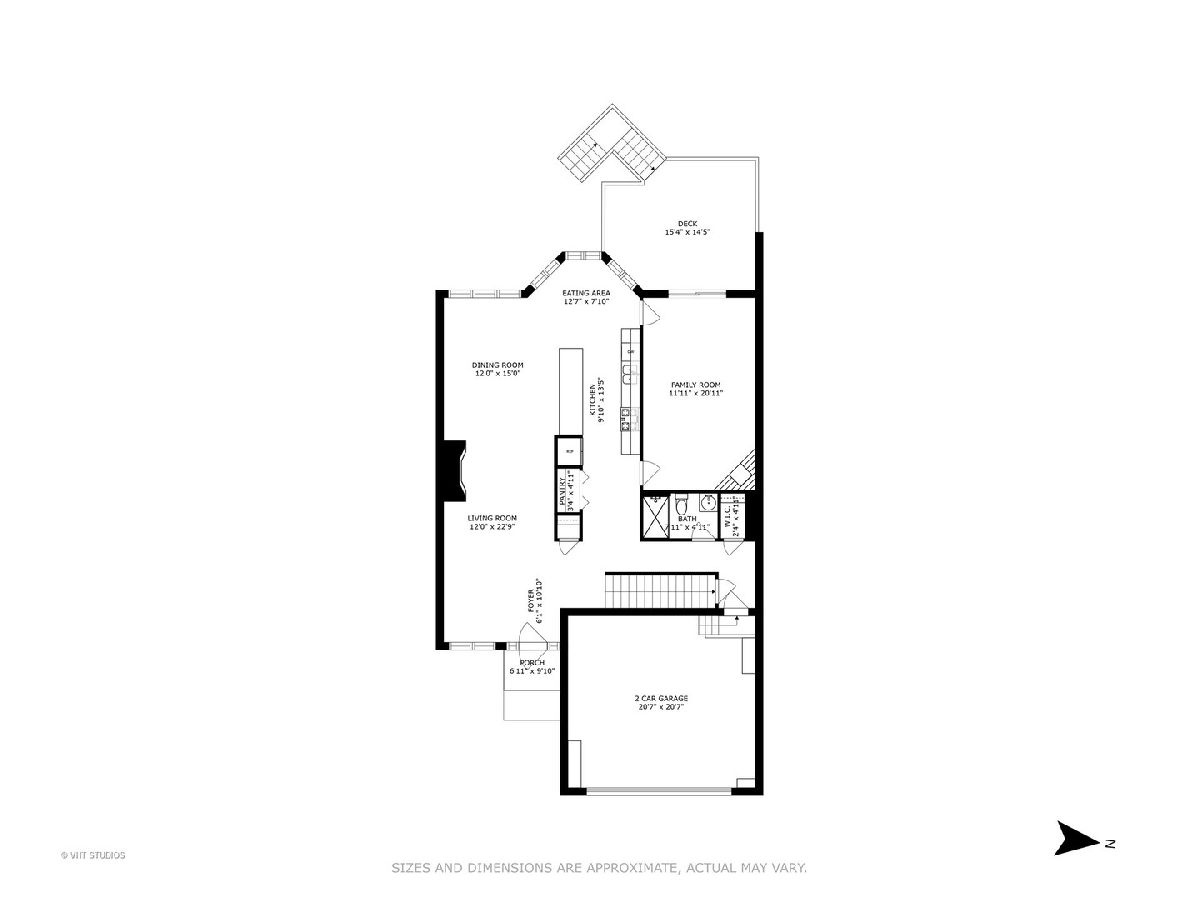
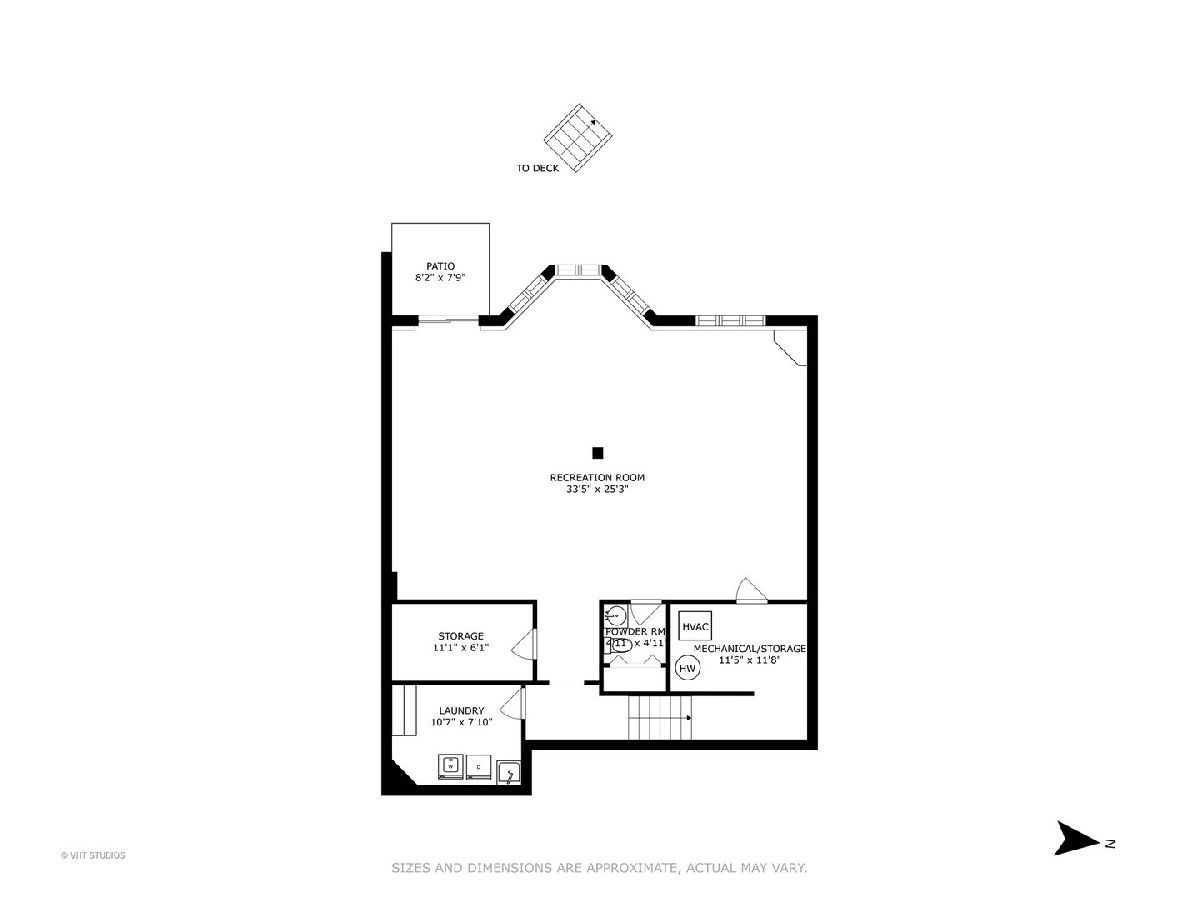
Room Specifics
Total Bedrooms: 2
Bedrooms Above Ground: 2
Bedrooms Below Ground: 0
Dimensions: —
Floor Type: —
Full Bathrooms: 4
Bathroom Amenities: Whirlpool,Separate Shower,Double Sink
Bathroom in Basement: 1
Rooms: —
Basement Description: Finished,Storage Space
Other Specifics
| 2 | |
| — | |
| — | |
| — | |
| — | |
| 35X72 | |
| — | |
| — | |
| — | |
| — | |
| Not in DB | |
| — | |
| — | |
| — | |
| — |
Tax History
| Year | Property Taxes |
|---|---|
| 2023 | $8,885 |
Contact Agent
Nearby Similar Homes
Nearby Sold Comparables
Contact Agent
Listing Provided By
Baird & Warner

