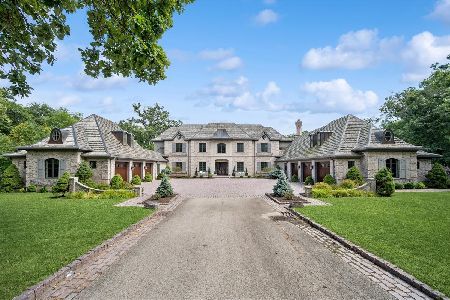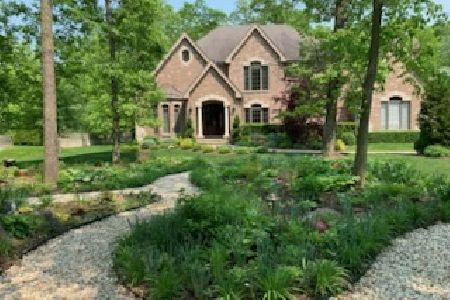8 Buttonwood Lane, Northbrook, Illinois 60062
$1,262,820
|
Sold
|
|
| Status: | Closed |
| Sqft: | 3,767 |
| Cost/Sqft: | $371 |
| Beds: | 5 |
| Baths: | 5 |
| Year Built: | 1979 |
| Property Taxes: | $15,360 |
| Days On Market: | 1705 |
| Lot Size: | 1,03 |
Description
Surrounded by one acre of gorgeous, lush and professionally landscaped grounds at the end of a tranquil cul-de-sac, this exciting English Tudor exudes charm throughout and offers complete privacy and spectacular views in each and every direction! Situated in prestigious east Northbrook on a pretty private lane, this home has been recently updated inside and out and boasts a MAIN FLOOR PRIMARY SUITE!!! Highlights include a fabulous kitchen with big center island that opens to a magnificent family room, a generous 1st floor office, 5 spacious bedrooms, 2 fireplaces, a big finished lower level and a side-load 3 car garage to name a few! An attractive leaded front door opens to an impressive foyer with pretty turned staircase leading to an upper level gallery. Step into the elegant living room with inviting marble fireplace and stunning travertine flooring; a wall full of windows allows lush green vistas in each and every direction and doors lead out to stone patio #1 with its own gas-start fire-pit. Entertain large parties with ease in the formal dining room which is adjacent to the newly updated kitchen. Gourmet cooks will love the chef's kitchen complete with SubZero, Fischer & Paykel, 2 sinks and wraparound breakfast bar which opens up to the magnificent family room boasting dramatic cross-beamed volume ceilings and floor-to-ceiling brick fireplace with a convenient beverage center with fridge for party-time fun nearby. More glass doors open to the expansive, fenced backyard and bluestone patio #2. Enjoy working from home in the main floor office featuring custom built-ins and more spectacular views of the surrounding grounds. There are five bedrooms including a coveted main floor suite with large, organized walk-in closet and luxurious spa-like bath with custom built-ins, radiant heated flooring, a jacuzzi and glass-enclosed steam shower. Four spacious bedrooms are on the 2nd level along with two updated baths, two walk-in cedar closets and even an upper level exercise room. The lower level, freshly painted and carpeted, has a rec room, game area and generous storage room which could be a future wine cellar, if desired. A large laundry/mud room with 2nd main floor powder room is off the attached 3.5 car side-load garage. Move right into this fantastic and pristine home in a fabulous, sought-after location!
Property Specifics
| Single Family | |
| — | |
| Cape Cod | |
| 1979 | |
| Full | |
| 1ST FLOOR PRIMARY SUITE | |
| No | |
| 1.03 |
| Cook | |
| — | |
| — / Not Applicable | |
| None | |
| Lake Michigan | |
| Public Sewer | |
| 11035548 | |
| 04113000220000 |
Nearby Schools
| NAME: | DISTRICT: | DISTANCE: | |
|---|---|---|---|
|
Grade School
Meadowbrook Elementary School |
28 | — | |
|
Middle School
Northbrook Junior High School |
28 | Not in DB | |
|
High School
Glenbrook North High School |
225 | Not in DB | |
Property History
| DATE: | EVENT: | PRICE: | SOURCE: |
|---|---|---|---|
| 15 Oct, 2008 | Sold | $1,675,000 | MRED MLS |
| 15 Aug, 2008 | Under contract | $1,750,000 | MRED MLS |
| — | Last price change | $1,875,000 | MRED MLS |
| 3 Dec, 2007 | Listed for sale | $1,975,000 | MRED MLS |
| 22 Oct, 2021 | Sold | $1,262,820 | MRED MLS |
| 7 Jul, 2021 | Under contract | $1,399,000 | MRED MLS |
| 20 May, 2021 | Listed for sale | $1,399,000 | MRED MLS |
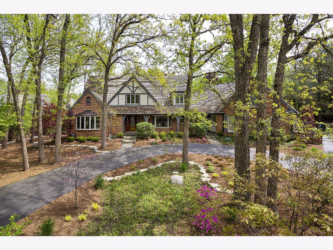
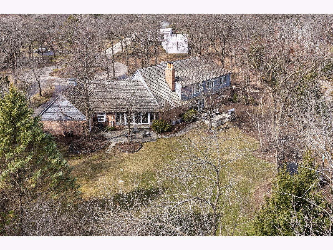
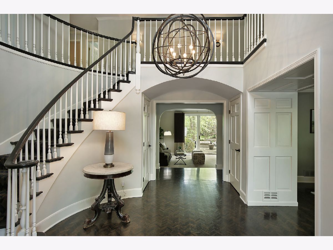
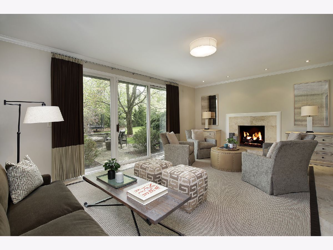
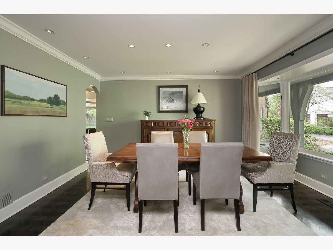
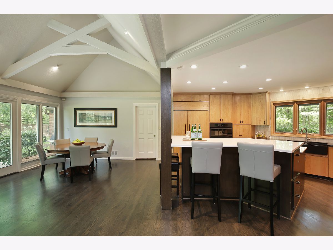
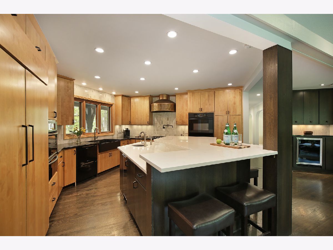
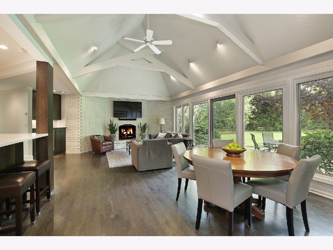
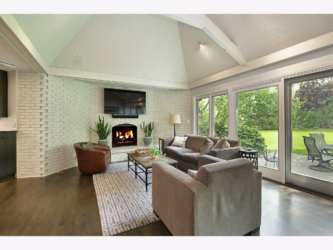
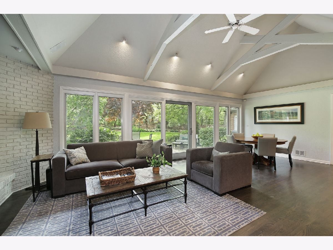
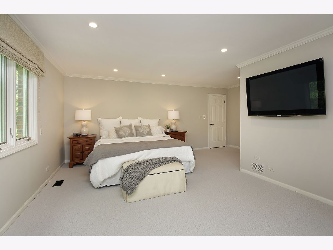
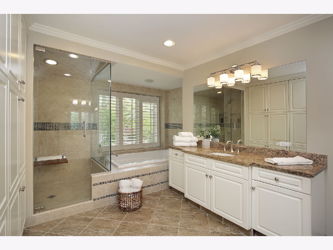
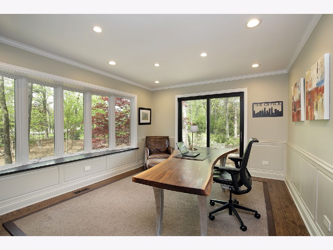
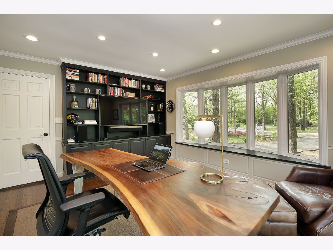
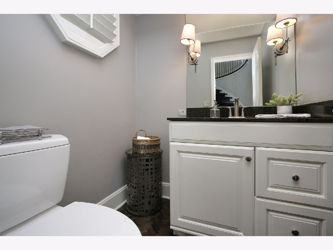
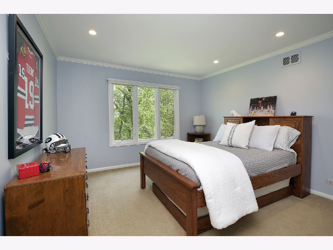
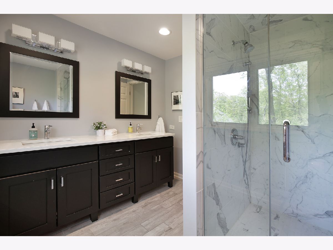
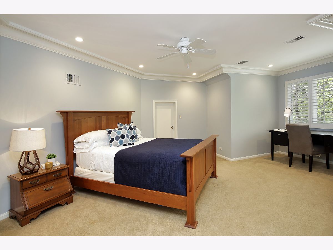
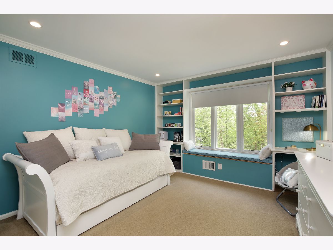
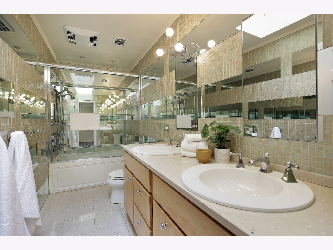
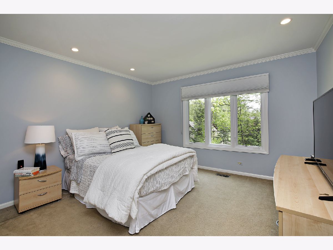
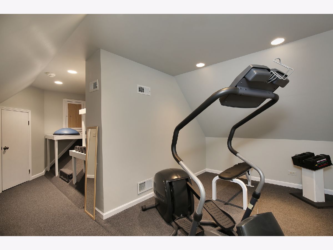
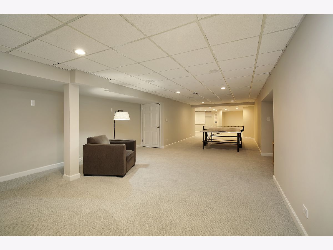
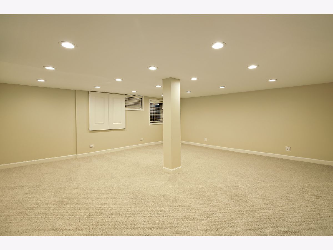
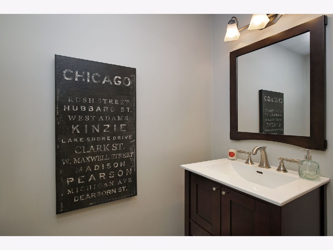
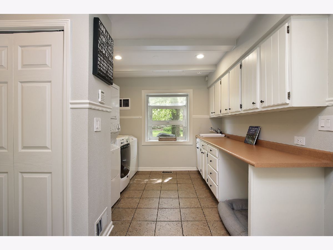
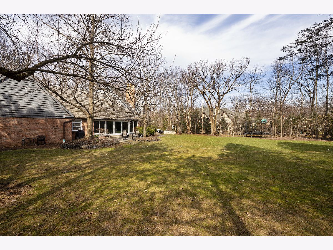
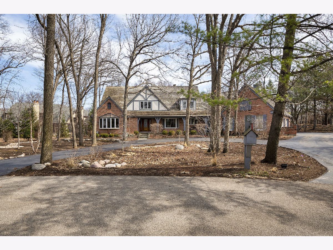
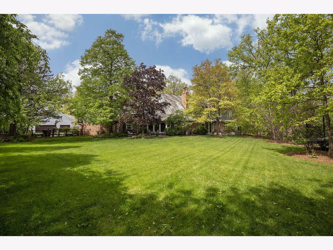
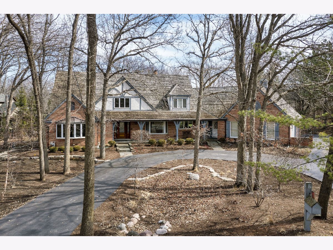
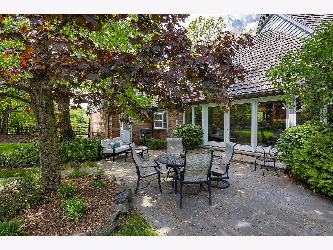
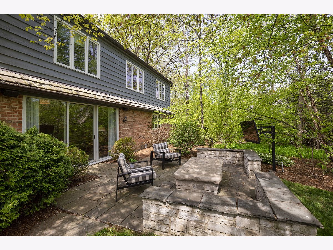
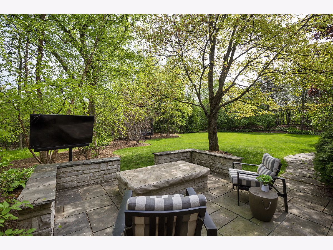
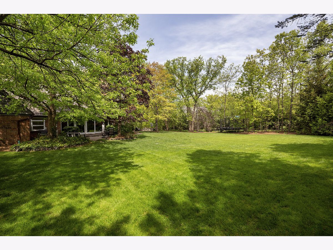
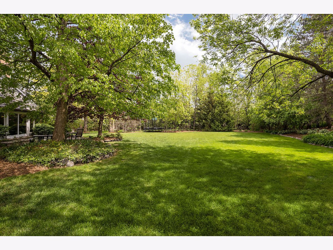
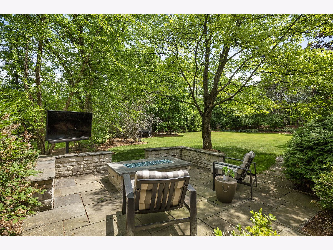
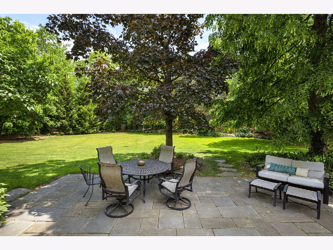
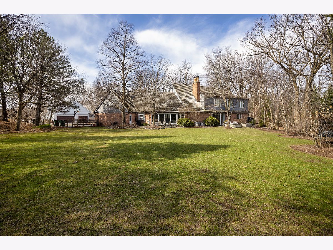
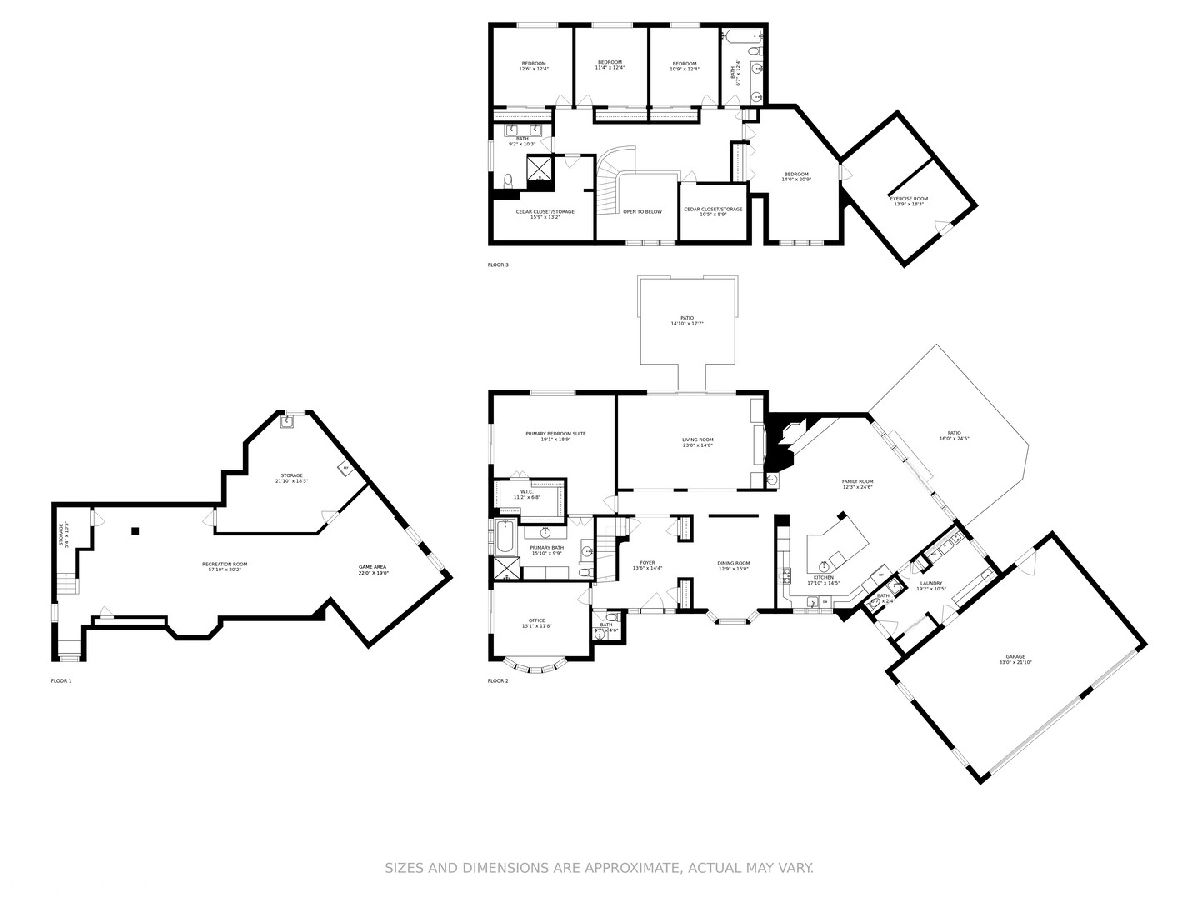
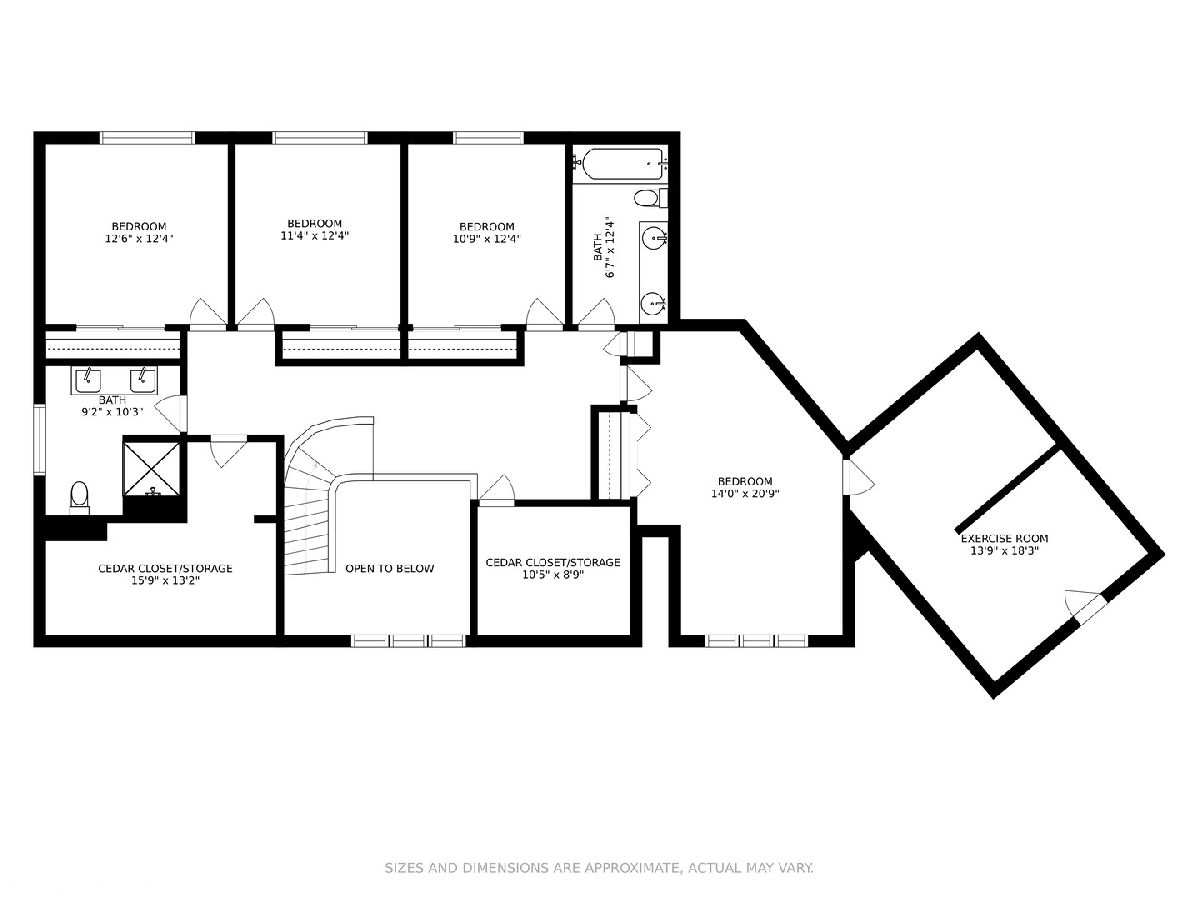
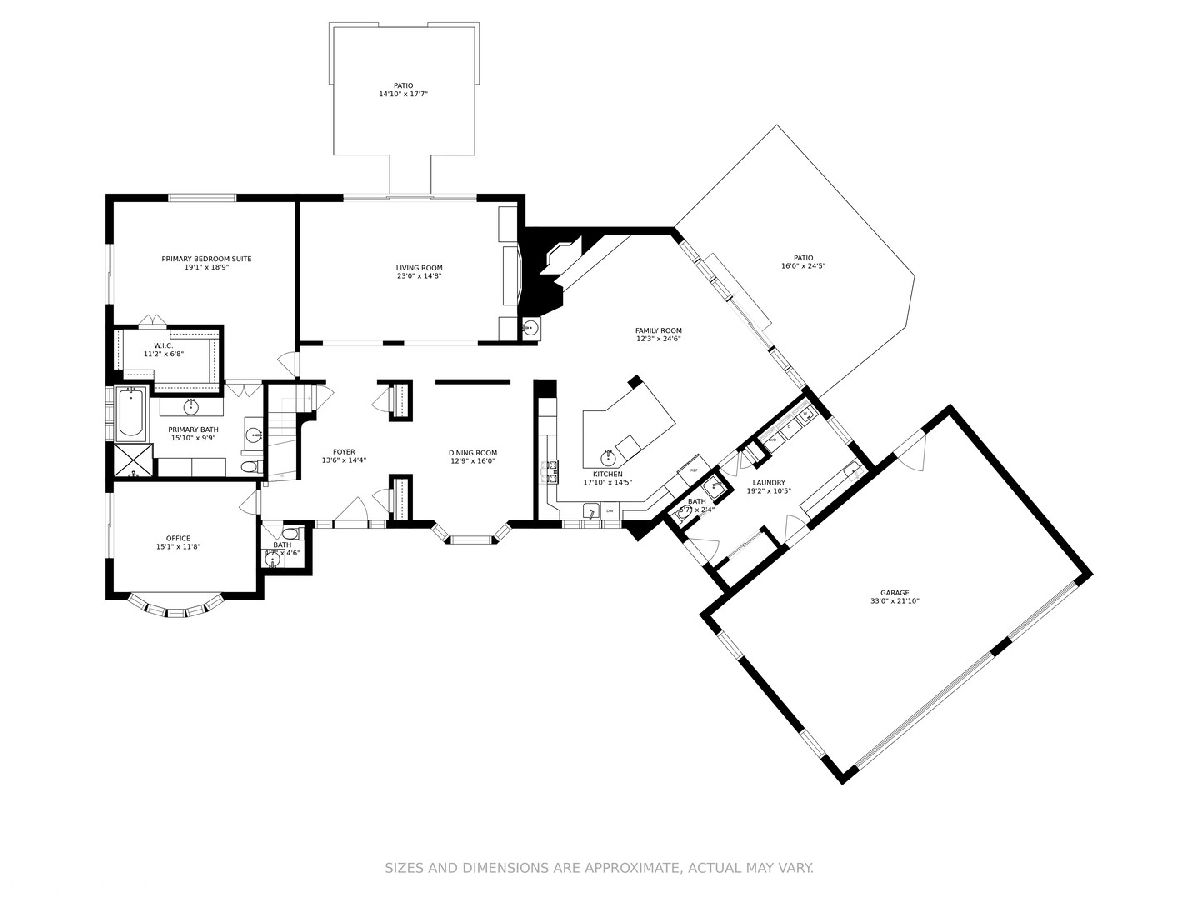
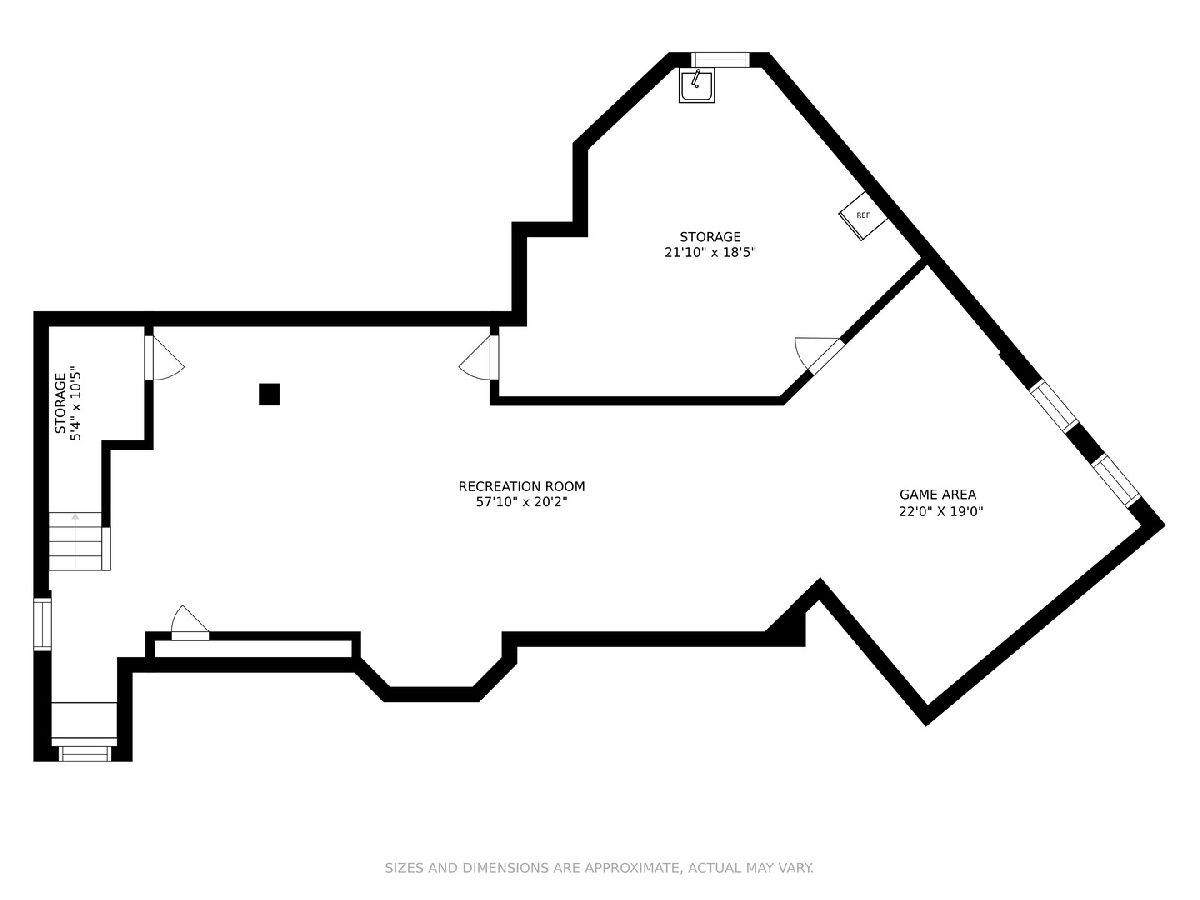
Room Specifics
Total Bedrooms: 5
Bedrooms Above Ground: 5
Bedrooms Below Ground: 0
Dimensions: —
Floor Type: Carpet
Dimensions: —
Floor Type: Carpet
Dimensions: —
Floor Type: Carpet
Dimensions: —
Floor Type: —
Full Bathrooms: 5
Bathroom Amenities: Whirlpool,Separate Shower,Double Sink
Bathroom in Basement: 0
Rooms: Foyer,Bedroom 5,Office,Exercise Room,Walk In Closet,Recreation Room,Storage,Game Room
Basement Description: Finished
Other Specifics
| 3 | |
| Concrete Perimeter | |
| Asphalt,Circular,Side Drive | |
| — | |
| Landscaped | |
| 180 X 250 | |
| Finished | |
| Full | |
| Vaulted/Cathedral Ceilings, Bar-Wet, Hardwood Floors, First Floor Bedroom, First Floor Laundry, First Floor Full Bath, Built-in Features, Walk-In Closet(s), Beamed Ceilings | |
| — | |
| Not in DB | |
| Street Paved | |
| — | |
| — | |
| Wood Burning, Gas Log, Gas Starter |
Tax History
| Year | Property Taxes |
|---|---|
| 2008 | $15,002 |
| 2021 | $15,360 |
Contact Agent
Nearby Similar Homes
Nearby Sold Comparables
Contact Agent
Listing Provided By
@properties



