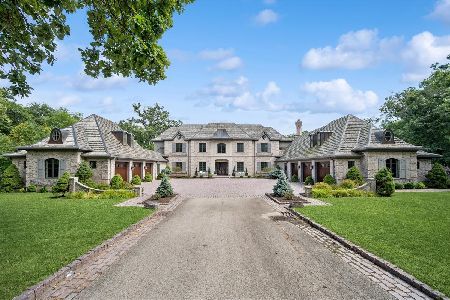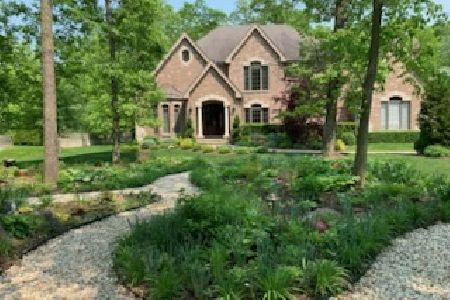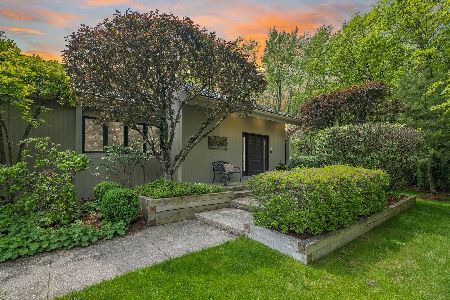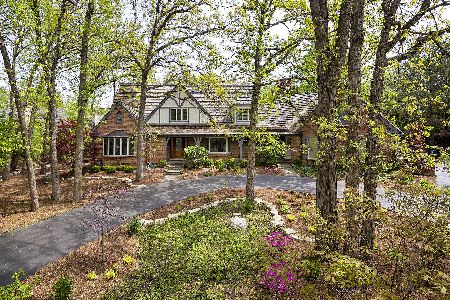10 Hickory Lane, Northbrook, Illinois 60062
$972,500
|
Sold
|
|
| Status: | Closed |
| Sqft: | 3,827 |
| Cost/Sqft: | $260 |
| Beds: | 5 |
| Baths: | 5 |
| Year Built: | 2008 |
| Property Taxes: | $26,413 |
| Days On Market: | 3655 |
| Lot Size: | 0,50 |
Description
Fabulous newer home at the end of a lane in coveted East Northbrook. Room for everyone in this sprawling 3800sf stucco and stone beauty. Open floor plan with high ceilings, skylights and wooded views in all directions. Fabulous great room adjacent to high end kitchen with custom cabinets, beautiful granite and gourmet stainless steel appliances. Luxurious first floor master suite with stone fireplace, bath with double sinks, large soaking tub and oversized shower with multiple shower heads; walk in closet and slider to patio. Second floor has 3 bedrooms with 3 baths plus a bonus room. Brazilian cherry hardwood floors throughout first and second floors. Finished basement and 3 car garage. All situated on a lovely, wooded half acre of property - with multiple patios and decks for true indoor/outdoor living. A very special and unique home.
Property Specifics
| Single Family | |
| — | |
| — | |
| 2008 | |
| Partial | |
| — | |
| No | |
| 0.5 |
| Cook | |
| — | |
| 0 / Not Applicable | |
| None | |
| Lake Michigan | |
| Public Sewer | |
| 09118988 | |
| 04113000170000 |
Nearby Schools
| NAME: | DISTRICT: | DISTANCE: | |
|---|---|---|---|
|
Grade School
Meadowbrook Elementary School |
28 | — | |
|
Middle School
Northbrook Junior High School |
28 | Not in DB | |
|
High School
Glenbrook North High School |
225 | Not in DB | |
Property History
| DATE: | EVENT: | PRICE: | SOURCE: |
|---|---|---|---|
| 14 Mar, 2014 | Sold | $787,200 | MRED MLS |
| 11 Feb, 2014 | Under contract | $799,900 | MRED MLS |
| 16 Jan, 2014 | Listed for sale | $799,900 | MRED MLS |
| 15 Apr, 2016 | Sold | $972,500 | MRED MLS |
| 25 Jan, 2016 | Under contract | $995,000 | MRED MLS |
| 18 Jan, 2016 | Listed for sale | $995,000 | MRED MLS |
Room Specifics
Total Bedrooms: 5
Bedrooms Above Ground: 5
Bedrooms Below Ground: 0
Dimensions: —
Floor Type: Hardwood
Dimensions: —
Floor Type: Hardwood
Dimensions: —
Floor Type: Hardwood
Dimensions: —
Floor Type: —
Full Bathrooms: 5
Bathroom Amenities: Whirlpool,Separate Shower,Double Sink,Full Body Spray Shower
Bathroom in Basement: 0
Rooms: Bonus Room,Bedroom 5,Great Room,Mud Room,Recreation Room
Basement Description: Finished
Other Specifics
| 3 | |
| — | |
| — | |
| — | |
| Forest Preserve Adjacent,Landscaped,Wooded | |
| 165X201X200X77 | |
| — | |
| Full | |
| Vaulted/Cathedral Ceilings, Skylight(s), Hardwood Floors, First Floor Bedroom, First Floor Full Bath | |
| — | |
| Not in DB | |
| — | |
| — | |
| — | |
| Gas Log |
Tax History
| Year | Property Taxes |
|---|---|
| 2014 | $26,195 |
| 2016 | $26,413 |
Contact Agent
Nearby Similar Homes
Nearby Sold Comparables
Contact Agent
Listing Provided By
@properties









