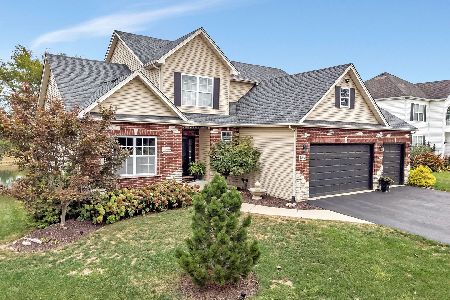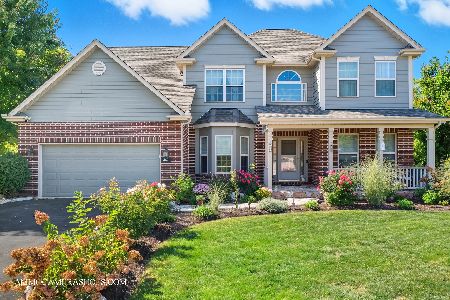8 Cedar Court, Yorkville, Illinois 60560
$225,000
|
Sold
|
|
| Status: | Closed |
| Sqft: | 1,200 |
| Cost/Sqft: | $192 |
| Beds: | 2 |
| Baths: | 2 |
| Year Built: | 1988 |
| Property Taxes: | $4,857 |
| Days On Market: | 2739 |
| Lot Size: | 0,25 |
Description
Welcome home! Calm & peaceful setting feels like vacation! One of the largest lots in the subdivision with big, beautiful trees & lush landscaping! Adorable ranch home with covered front porch, oversized 2 car garage & great floorplan! Large kitchen with stainless fridge & newer dishwasher! Dining room w/bay window open to kitchen & huge living room! Open concept includes sliding door to deck, huge yard, shed, concrete patio, plus paver walkway to pool/additional deck! Master suite features private bath & walk in closet! 2nd bedroom & hall bath also on main floor! Huge finished basement with large laundry/storage area, 3rd bedroom & rec room with laminate floor, wet bar & corner fireplace! Updated lighting throughout plus fresh white millwork & fresh paint throughout! New carpeting on stairs & basement bedroom! Updated electric & subpanel! Newer roof 2009! New skylights! LOW taxes! MUST SEE!
Property Specifics
| Single Family | |
| — | |
| Ranch | |
| 1988 | |
| Full | |
| RANCH | |
| No | |
| 0.25 |
| Kendall | |
| Fox Lawn | |
| 0 / Not Applicable | |
| None | |
| Community Well | |
| Septic-Private | |
| 09985535 | |
| 0506226009 |
Nearby Schools
| NAME: | DISTRICT: | DISTANCE: | |
|---|---|---|---|
|
Grade School
Circle Center Grade School |
115 | — | |
|
Middle School
Yorkville Middle School |
115 | Not in DB | |
|
High School
Yorkville High School |
115 | Not in DB | |
Property History
| DATE: | EVENT: | PRICE: | SOURCE: |
|---|---|---|---|
| 14 Sep, 2018 | Sold | $225,000 | MRED MLS |
| 20 Jun, 2018 | Under contract | $229,900 | MRED MLS |
| 14 Jun, 2018 | Listed for sale | $229,900 | MRED MLS |
Room Specifics
Total Bedrooms: 3
Bedrooms Above Ground: 2
Bedrooms Below Ground: 1
Dimensions: —
Floor Type: Carpet
Dimensions: —
Floor Type: Carpet
Full Bathrooms: 2
Bathroom Amenities: —
Bathroom in Basement: 0
Rooms: No additional rooms
Basement Description: Finished
Other Specifics
| 2 | |
| Concrete Perimeter | |
| Concrete | |
| Deck, Patio, Above Ground Pool | |
| Landscaped | |
| 41X36X154X133X101X123 | |
| Unfinished | |
| Full | |
| Skylight(s), Wood Laminate Floors, First Floor Bedroom, First Floor Full Bath | |
| Range, Dishwasher, Refrigerator, Washer, Dryer, Disposal | |
| Not in DB | |
| Street Paved | |
| — | |
| — | |
| Attached Fireplace Doors/Screen, Heatilator |
Tax History
| Year | Property Taxes |
|---|---|
| 2018 | $4,857 |
Contact Agent
Nearby Similar Homes
Nearby Sold Comparables
Contact Agent
Listing Provided By
RE/MAX Professionals Select






