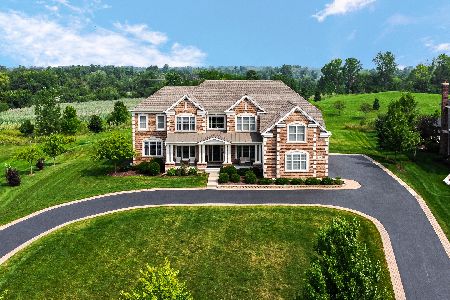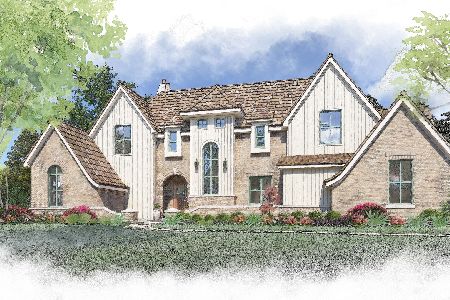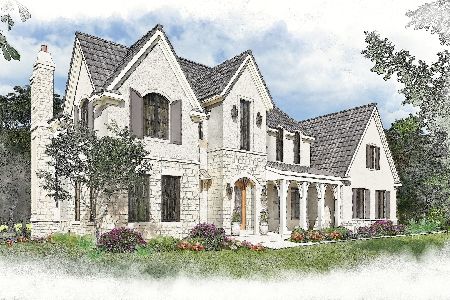11 Creekside Lane, Barrington Hills, Illinois 60010
$650,000
|
Sold
|
|
| Status: | Closed |
| Sqft: | 5,637 |
| Cost/Sqft: | $124 |
| Beds: | 5 |
| Baths: | 7 |
| Year Built: | 1992 |
| Property Taxes: | $20,806 |
| Days On Market: | 2328 |
| Lot Size: | 5,10 |
Description
BRAND NEW $80,000 DaVinci Roof. Welcome home to this gorgeous Colonial in the sought after Sutton Creek subdivision! Over $120,000 of recent total improvements! The gourmet chef's kitchen boasts granite counter tops, stainless steel appliances, and a large eating area. The first floor also offers elegant formal living & dining rooms, as well as a sun room with spectacular views of the nature preserve and pond. The main floor guest suite offers a private bath. The luxury master offers a spa like bath, fireplace, and large walk in closet. The second floor also offers three large bedrooms & a bonus room. The bonus room comes complete with a separate entry, kitchenette and full bath! The walk out lower level offers access to the exterior and is partially finished with a fireplace and half bath. This lovely home is situated on 5 professionally landscaped acres with lake access to enjoy.
Property Specifics
| Single Family | |
| — | |
| Colonial | |
| 1992 | |
| Full,Walkout | |
| — | |
| No | |
| 5.1 |
| Cook | |
| Sutton Creek | |
| — / Not Applicable | |
| None | |
| Private Well | |
| Septic-Private | |
| 10523218 | |
| 01212060080000 |
Nearby Schools
| NAME: | DISTRICT: | DISTANCE: | |
|---|---|---|---|
|
Grade School
Countryside Elementary School |
220 | — | |
|
Middle School
Barrington Middle School Prairie |
220 | Not in DB | |
|
High School
Barrington High School |
220 | Not in DB | |
Property History
| DATE: | EVENT: | PRICE: | SOURCE: |
|---|---|---|---|
| 20 Apr, 2020 | Sold | $650,000 | MRED MLS |
| 4 Mar, 2020 | Under contract | $699,000 | MRED MLS |
| — | Last price change | $749,500 | MRED MLS |
| 19 Sep, 2019 | Listed for sale | $749,500 | MRED MLS |
Room Specifics
Total Bedrooms: 5
Bedrooms Above Ground: 5
Bedrooms Below Ground: 0
Dimensions: —
Floor Type: Hardwood
Dimensions: —
Floor Type: Hardwood
Dimensions: —
Floor Type: Hardwood
Dimensions: —
Floor Type: —
Full Bathrooms: 7
Bathroom Amenities: Whirlpool,Separate Shower,Double Sink,Bidet
Bathroom in Basement: 1
Rooms: Eating Area,Bonus Room,Enclosed Porch,Bedroom 5,Recreation Room,Pantry,Foyer
Basement Description: Partially Finished
Other Specifics
| 4 | |
| Concrete Perimeter | |
| Asphalt,Circular | |
| Deck, Patio, Storms/Screens | |
| Fenced Yard,Pond(s) | |
| 328X609X395X536 | |
| Pull Down Stair | |
| Full | |
| Skylight(s), Hardwood Floors, First Floor Bedroom, In-Law Arrangement, First Floor Laundry, First Floor Full Bath | |
| Double Oven, Dishwasher, Refrigerator, Washer, Dryer, Disposal, Cooktop | |
| Not in DB | |
| Horse-Riding Trails, Lake, Street Paved | |
| — | |
| — | |
| Wood Burning, Attached Fireplace Doors/Screen, Gas Log, Gas Starter |
Tax History
| Year | Property Taxes |
|---|---|
| 2020 | $20,806 |
Contact Agent
Nearby Similar Homes
Nearby Sold Comparables
Contact Agent
Listing Provided By
Baird & Warner







