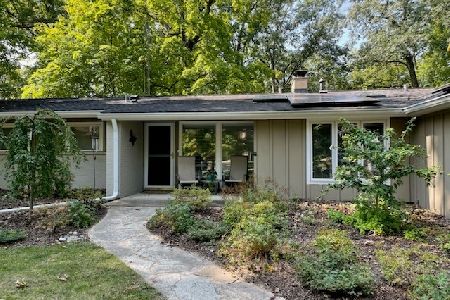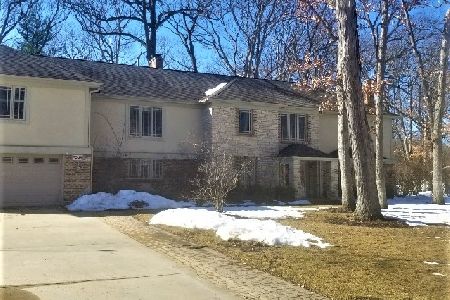8 Elsinoor Drive, Lincolnshire, Illinois 60069
$345,000
|
Sold
|
|
| Status: | Closed |
| Sqft: | 2,620 |
| Cost/Sqft: | $149 |
| Beds: | 4 |
| Baths: | 3 |
| Year Built: | 1964 |
| Property Taxes: | $11,787 |
| Days On Market: | 2359 |
| Lot Size: | 0,54 |
Description
MOTIVATED SELLER! Sprawling ranch home located on a quiet, wooded street. Living room with fireplace, vaulted ceiling and wall of windows with beautiful views of private backyard. Updated kitchen with high-end appliances, granite counters, skylight and table space. Family room features hardwood floors, bay window and storage closet. Beautiful sunroom with french doors could also be a great office. Master suite with walk-in closet and full bath. Three additional bedrooms complete the bedroom wing. Pretty, wooded backyard with hot tub and brick fire pit. Located close to Spring Lake Park, Des Plaines River Trail and tollway. Award winning school district 103 and Stevenson High School. HOME IS VACANT SO EASY TO SHOW OR VIRTUAL TOUR AVAILABLE UPON REQUEST.
Property Specifics
| Single Family | |
| — | |
| Ranch | |
| 1964 | |
| None | |
| — | |
| No | |
| 0.54 |
| Lake | |
| — | |
| — / Not Applicable | |
| None | |
| Lake Michigan | |
| Public Sewer | |
| 10512602 | |
| 15232130080000 |
Nearby Schools
| NAME: | DISTRICT: | DISTANCE: | |
|---|---|---|---|
|
Grade School
Laura B Sprague School |
103 | — | |
|
Middle School
Daniel Wright Junior High School |
103 | Not in DB | |
|
High School
Adlai E Stevenson High School |
125 | Not in DB | |
|
Alternate Elementary School
Half Day School |
— | Not in DB | |
Property History
| DATE: | EVENT: | PRICE: | SOURCE: |
|---|---|---|---|
| 3 Aug, 2020 | Sold | $345,000 | MRED MLS |
| 9 Jun, 2020 | Under contract | $389,900 | MRED MLS |
| — | Last price change | $399,899 | MRED MLS |
| 10 Sep, 2019 | Listed for sale | $439,000 | MRED MLS |
| 11 Mar, 2025 | Sold | $570,000 | MRED MLS |
| 28 Oct, 2024 | Under contract | $599,000 | MRED MLS |
| 30 Sep, 2024 | Listed for sale | $599,000 | MRED MLS |
Room Specifics
Total Bedrooms: 4
Bedrooms Above Ground: 4
Bedrooms Below Ground: 0
Dimensions: —
Floor Type: Carpet
Dimensions: —
Floor Type: Carpet
Dimensions: —
Floor Type: Carpet
Full Bathrooms: 3
Bathroom Amenities: Separate Shower,Double Sink
Bathroom in Basement: 0
Rooms: Heated Sun Room
Basement Description: Slab
Other Specifics
| 2 | |
| — | |
| Asphalt | |
| Patio, Hot Tub, Storms/Screens, Fire Pit | |
| — | |
| 134X176X136X175 | |
| — | |
| Full | |
| Vaulted/Cathedral Ceilings, Skylight(s), Hardwood Floors, First Floor Laundry, Walk-In Closet(s) | |
| Range, Microwave, Dishwasher, High End Refrigerator | |
| Not in DB | |
| Park, Tennis Court(s), Lake, Curbs, Street Paved | |
| — | |
| — | |
| Wood Burning |
Tax History
| Year | Property Taxes |
|---|---|
| 2020 | $11,787 |
| 2025 | $10,020 |
Contact Agent
Nearby Similar Homes
Nearby Sold Comparables
Contact Agent
Listing Provided By
Berkshire Hathaway HomeServices Chicago









