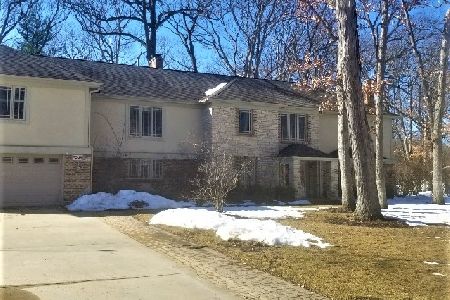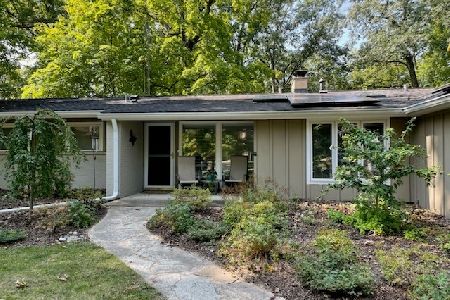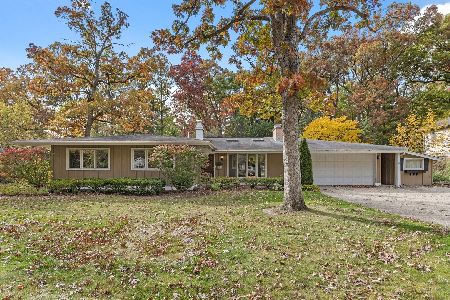6 Elsinoor Drive, Lincolnshire, Illinois 60069
$305,000
|
Sold
|
|
| Status: | Closed |
| Sqft: | 1,776 |
| Cost/Sqft: | $191 |
| Beds: | 3 |
| Baths: | 2 |
| Year Built: | 1956 |
| Property Taxes: | $9,524 |
| Days On Market: | 3420 |
| Lot Size: | 0,47 |
Description
Lovely home on desirable street surrounded by million dollar homes, has a Great Room with vaulted ceiling, fireplace and floor to ceiling windows that afford wonderful views of the patio and enormous back yard. Kitchen opens to Family Room and Den that share a second pass-through fireplace. Master Bedroom is en suite. New furnace/humidifier in 2012. New water heater in 2016. Home needs some TLC, but, is in move-in condition and priced to sell. Don't miss it!
Property Specifics
| Single Family | |
| — | |
| Ranch | |
| 1956 | |
| None | |
| — | |
| No | |
| 0.47 |
| Lake | |
| — | |
| 0 / Not Applicable | |
| None | |
| Lake Michigan | |
| Public Sewer | |
| 09367350 | |
| 15232130090000 |
Nearby Schools
| NAME: | DISTRICT: | DISTANCE: | |
|---|---|---|---|
|
Grade School
Laura B Sprague School |
103 | — | |
|
Middle School
Daniel Wright Junior High School |
103 | Not in DB | |
|
High School
Adlai E Stevenson High School |
125 | Not in DB | |
Property History
| DATE: | EVENT: | PRICE: | SOURCE: |
|---|---|---|---|
| 29 Nov, 2016 | Sold | $305,000 | MRED MLS |
| 20 Oct, 2016 | Under contract | $339,900 | MRED MLS |
| 14 Oct, 2016 | Listed for sale | $339,900 | MRED MLS |
| 10 Feb, 2017 | Under contract | $0 | MRED MLS |
| 30 Nov, 2016 | Listed for sale | $0 | MRED MLS |
| 16 May, 2018 | Under contract | $0 | MRED MLS |
| 8 May, 2018 | Listed for sale | $0 | MRED MLS |
| 6 Aug, 2021 | Sold | $425,000 | MRED MLS |
| 14 Jun, 2021 | Under contract | $425,000 | MRED MLS |
| 27 May, 2021 | Listed for sale | $425,000 | MRED MLS |
Room Specifics
Total Bedrooms: 3
Bedrooms Above Ground: 3
Bedrooms Below Ground: 0
Dimensions: —
Floor Type: Carpet
Dimensions: —
Floor Type: Carpet
Full Bathrooms: 2
Bathroom Amenities: Separate Shower
Bathroom in Basement: 0
Rooms: Utility Room-1st Floor,Den,Foyer
Basement Description: Slab
Other Specifics
| 2 | |
| Concrete Perimeter | |
| Asphalt | |
| Patio | |
| Wooded | |
| 105X76X131X167 | |
| Unfinished | |
| Full | |
| Vaulted/Cathedral Ceilings, First Floor Laundry | |
| Double Oven, Dishwasher, Refrigerator, Washer, Dryer, Disposal | |
| Not in DB | |
| Pool, Tennis Courts, Street Paved | |
| — | |
| — | |
| Double Sided, Wood Burning, Gas Log, Gas Starter |
Tax History
| Year | Property Taxes |
|---|---|
| 2016 | $9,524 |
| 2021 | $9,460 |
Contact Agent
Nearby Similar Homes
Nearby Sold Comparables
Contact Agent
Listing Provided By
Coldwell Banker Residential










