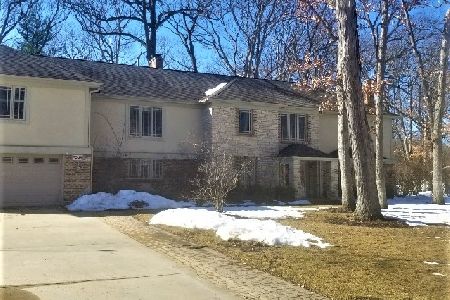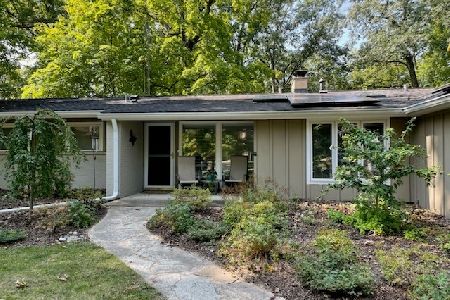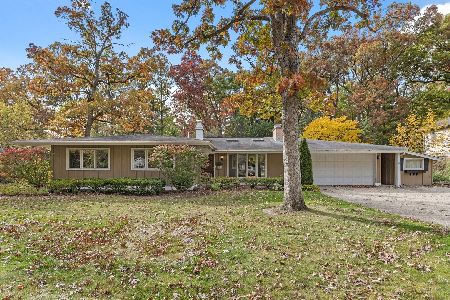6 Elsinoor Drive, Lincolnshire, Illinois 60069
$425,000
|
Sold
|
|
| Status: | Closed |
| Sqft: | 1,776 |
| Cost/Sqft: | $239 |
| Beds: | 3 |
| Baths: | 2 |
| Year Built: | 1956 |
| Property Taxes: | $9,460 |
| Days On Market: | 1734 |
| Lot Size: | 0,47 |
Description
Gorgeous single family home in a quiet subdivision. Located conveniently near Half Day Road and I-95, and in the excellent school districts 103 and 125. Recently remodeled kitchen, bathrooms, and windows. The entire house has been freshly painted. This lovely home has a great room with a vaulted ceiling, two fireplaces, and floor to ceiling windows with a stunning view of the patio and enormous backyard. It feels very spacious and open! The newer kitchen opens to the family room and den and shares a second pass-through fireplace. The master bedroom is en-suite with a newer bathroom. Newer floors and roof installed.
Property Specifics
| Single Family | |
| — | |
| Ranch | |
| 1956 | |
| None | |
| — | |
| No | |
| 0.47 |
| Lake | |
| — | |
| 0 / Not Applicable | |
| None | |
| Lake Michigan,Public | |
| Public Sewer | |
| 11103888 | |
| 15232130090000 |
Nearby Schools
| NAME: | DISTRICT: | DISTANCE: | |
|---|---|---|---|
|
Grade School
Laura B Sprague School |
103 | — | |
|
Middle School
Daniel Wright Junior High School |
103 | Not in DB | |
|
High School
Adlai E Stevenson High School |
125 | Not in DB | |
Property History
| DATE: | EVENT: | PRICE: | SOURCE: |
|---|---|---|---|
| 29 Nov, 2016 | Sold | $305,000 | MRED MLS |
| 20 Oct, 2016 | Under contract | $339,900 | MRED MLS |
| 14 Oct, 2016 | Listed for sale | $339,900 | MRED MLS |
| 10 Feb, 2017 | Under contract | $0 | MRED MLS |
| 30 Nov, 2016 | Listed for sale | $0 | MRED MLS |
| 16 May, 2018 | Under contract | $0 | MRED MLS |
| 8 May, 2018 | Listed for sale | $0 | MRED MLS |
| 6 Aug, 2021 | Sold | $425,000 | MRED MLS |
| 14 Jun, 2021 | Under contract | $425,000 | MRED MLS |
| 27 May, 2021 | Listed for sale | $425,000 | MRED MLS |
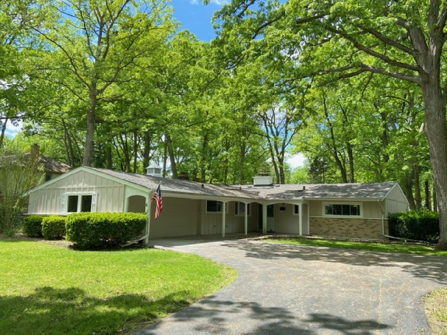
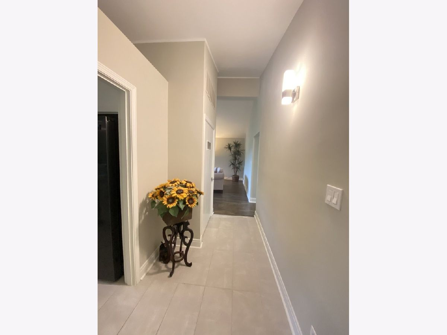
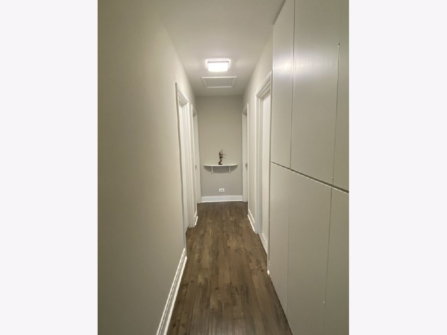
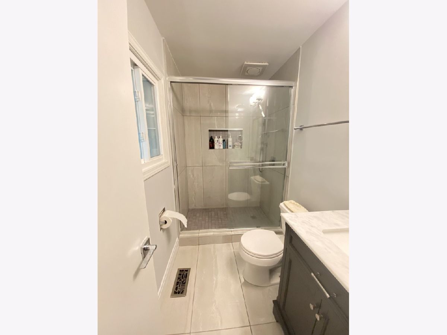
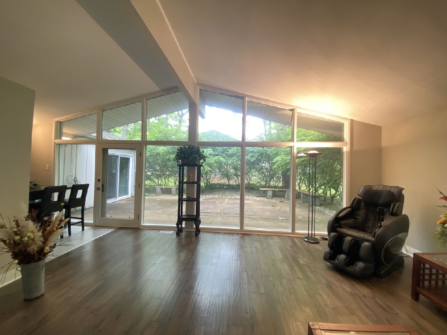
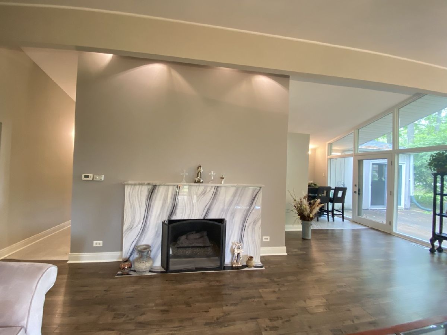
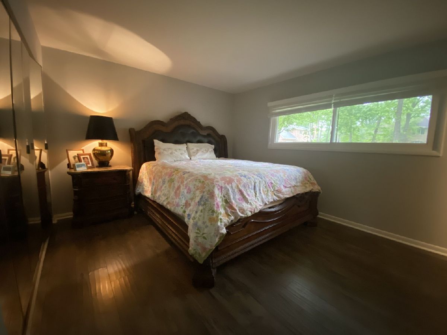
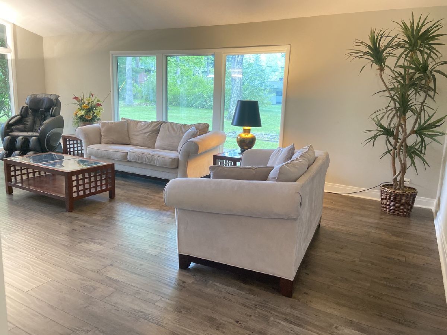
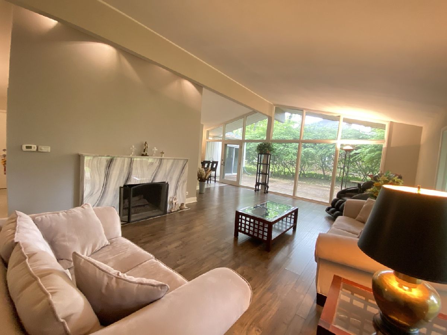
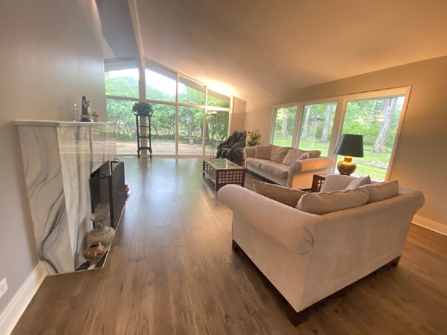
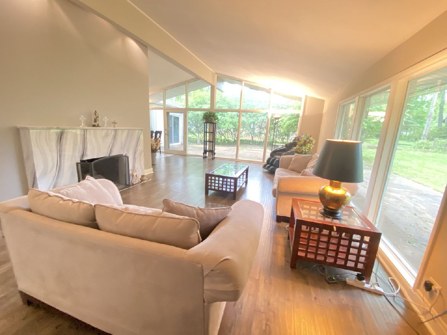
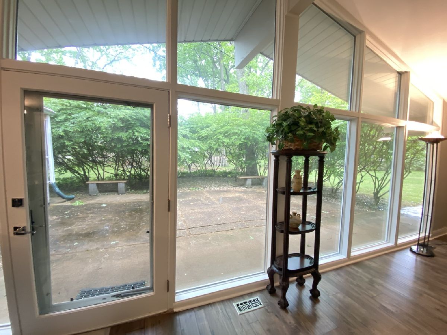
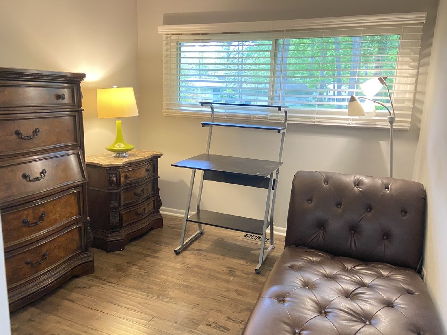
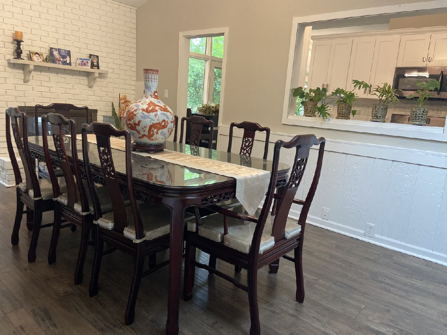
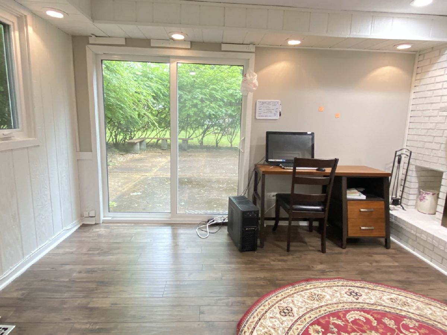
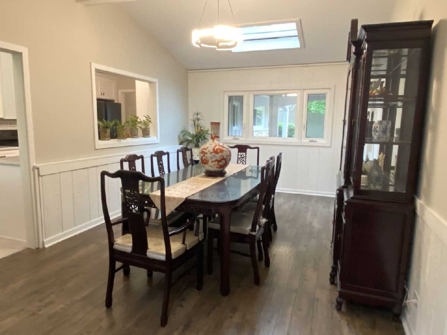
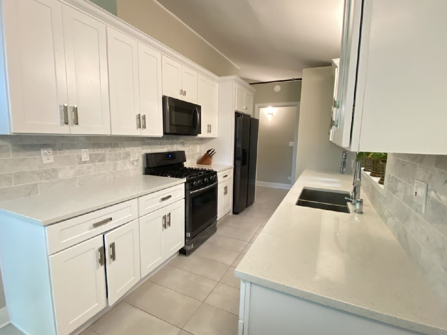
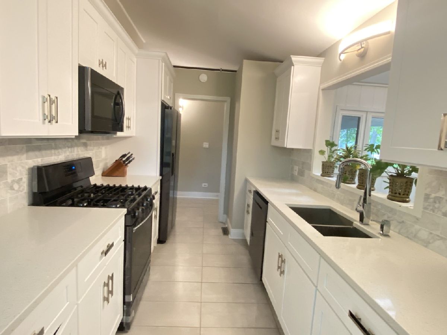
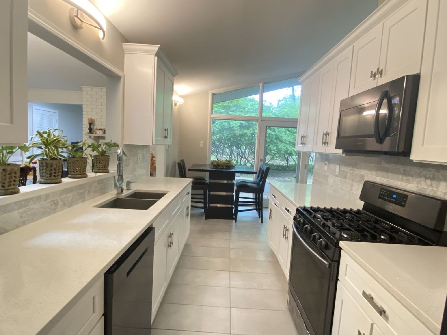
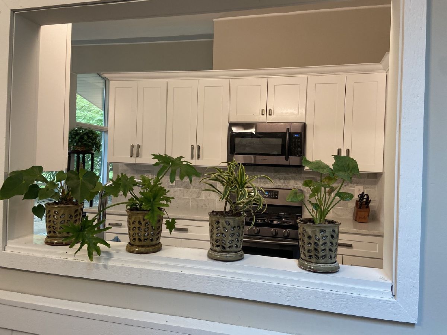
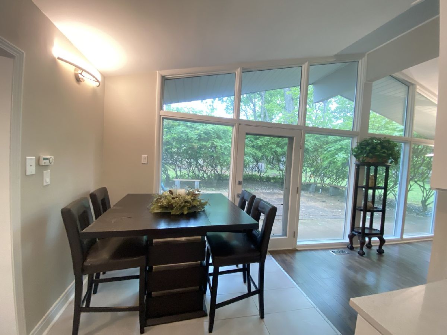
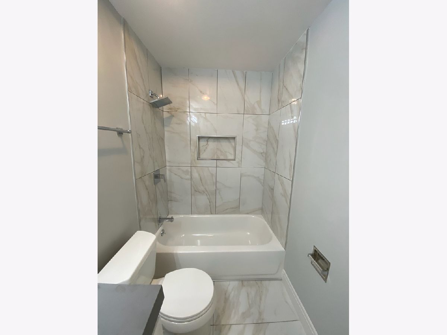
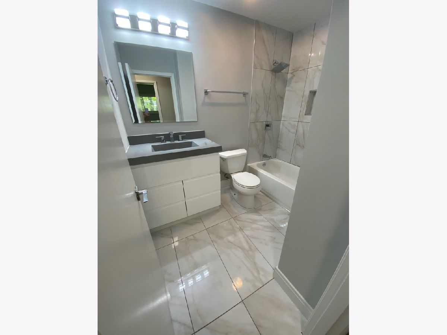
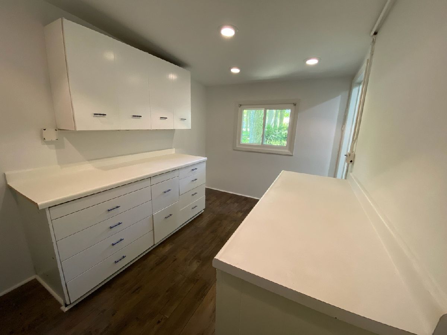
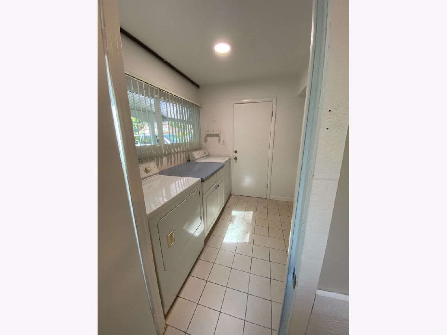
Room Specifics
Total Bedrooms: 3
Bedrooms Above Ground: 3
Bedrooms Below Ground: 0
Dimensions: —
Floor Type: Wood Laminate
Dimensions: —
Floor Type: Wood Laminate
Full Bathrooms: 2
Bathroom Amenities: Separate Shower
Bathroom in Basement: 0
Rooms: Den,Foyer
Basement Description: Slab
Other Specifics
| 2 | |
| Concrete Perimeter | |
| Asphalt | |
| Patio, Dog Run | |
| Wooded | |
| 105X172X131X167 | |
| Unfinished | |
| Full | |
| Vaulted/Cathedral Ceilings, First Floor Laundry | |
| Range, Microwave, Dishwasher, Refrigerator, High End Refrigerator, Washer, Dryer | |
| Not in DB | |
| Park, Pool, Tennis Court(s), Lake, Curbs, Street Paved | |
| — | |
| — | |
| Double Sided, Wood Burning, Gas Log, Gas Starter |
Tax History
| Year | Property Taxes |
|---|---|
| 2016 | $9,524 |
| 2021 | $9,460 |
Contact Agent
Nearby Similar Homes
Nearby Sold Comparables
Contact Agent
Listing Provided By
Concentric Realty, Inc




