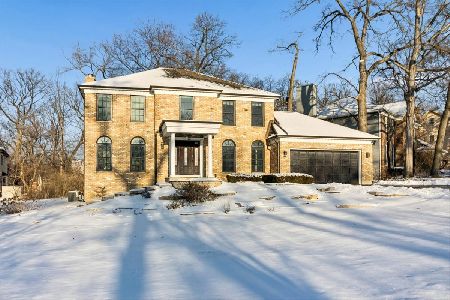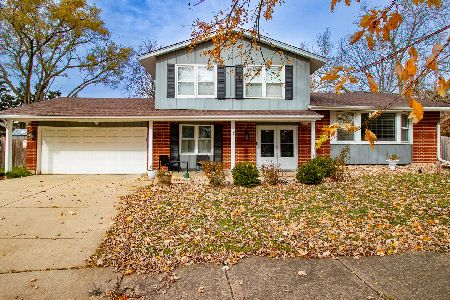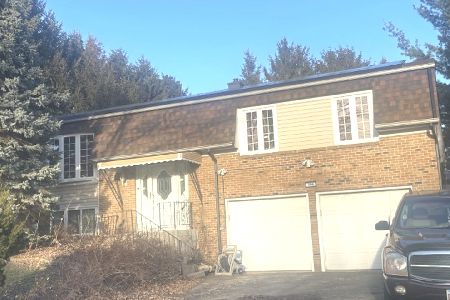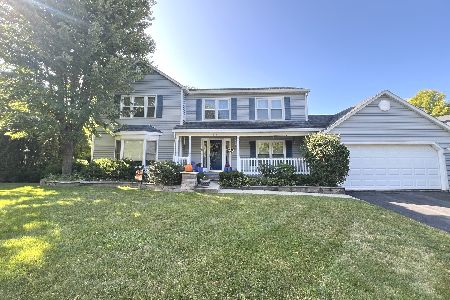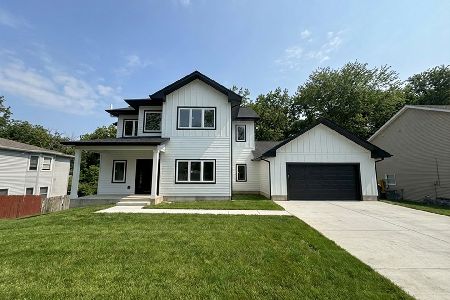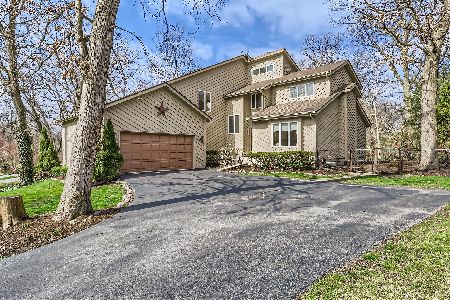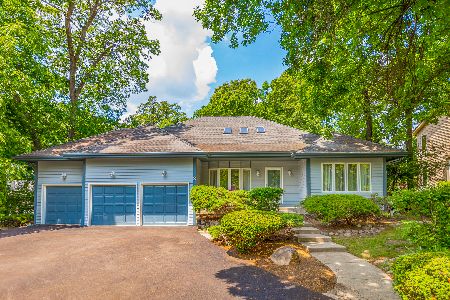8 Ennis Court, Bolingbrook, Illinois 60440
$500,000
|
Sold
|
|
| Status: | Closed |
| Sqft: | 3,676 |
| Cost/Sqft: | $136 |
| Beds: | 6 |
| Baths: | 5 |
| Year Built: | 1991 |
| Property Taxes: | $14,955 |
| Days On Market: | 2370 |
| Lot Size: | 0,59 |
Description
Beautiful, soft contemporary home w/ over 5,800 sf. of finished living space, located in a secluded cul-de-sac. Minutes to Interstate and loads of shopping. One and a half story home situated on over one-half acre wooded lot backing to preserve. Almost three stories of windows and light stream through the western exposure Living and Dining Rooms. Hard to find first floor Master Suite w/ gorgeous views of yard and dual walk-in closets. Updated Kitchen w/ granite, Maple cabinetry, huge, hidden pantry and paneled, high-end appliances. Updated Master Bath. Three large Bedrooms on 2nd level, one with en suite full Bath. Two large balconies with spectacular views of the main level. Vaulted ceilings in LR, DR, Sitting Room, Family Room and second level Bedrooms. Full finished walk-out Basement features a huge Rec Room, fireplace, two large Bedrooms w/ walk-in closets, full Bath and custom putting green! Separate entrance from paver patio is perfect for in-law and related living. Three car garage and wrap around deck over stunning yard. Agent owned.
Property Specifics
| Single Family | |
| — | |
| Contemporary | |
| 1991 | |
| Full,Walkout | |
| CUSTOM | |
| No | |
| 0.59 |
| Will | |
| Deer Crossing | |
| — / Not Applicable | |
| None | |
| Public | |
| Public Sewer | |
| 10370794 | |
| 1202022010420000 |
Property History
| DATE: | EVENT: | PRICE: | SOURCE: |
|---|---|---|---|
| 5 Feb, 2020 | Sold | $500,000 | MRED MLS |
| 4 Jan, 2020 | Under contract | $500,000 | MRED MLS |
| 5 Sep, 2019 | Listed for sale | $500,000 | MRED MLS |
Room Specifics
Total Bedrooms: 6
Bedrooms Above Ground: 6
Bedrooms Below Ground: 0
Dimensions: —
Floor Type: Carpet
Dimensions: —
Floor Type: Carpet
Dimensions: —
Floor Type: Carpet
Dimensions: —
Floor Type: —
Dimensions: —
Floor Type: —
Full Bathrooms: 5
Bathroom Amenities: Whirlpool,Separate Shower,Steam Shower,Double Sink,Double Shower
Bathroom in Basement: 1
Rooms: Bedroom 5,Bedroom 6,Loft,Recreation Room,Sitting Room,Pantry,Walk In Closet,Balcony/Porch/Lanai,Deck
Basement Description: Finished,Exterior Access
Other Specifics
| 3 | |
| Concrete Perimeter | |
| Asphalt | |
| Deck, Porch, Brick Paver Patio, Storms/Screens | |
| Cul-De-Sac,Fenced Yard,Forest Preserve Adjacent,Landscaped,Wooded,Mature Trees | |
| 100 X 258 | |
| Unfinished | |
| Full | |
| Skylight(s), Bar-Wet, Hardwood Floors, First Floor Laundry, First Floor Full Bath, Walk-In Closet(s) | |
| Microwave, Dishwasher, High End Refrigerator, Washer, Dryer, Disposal, Wine Refrigerator, Cooktop, Built-In Oven, Other | |
| Not in DB | |
| Sidewalks, Street Lights, Street Paved | |
| — | |
| — | |
| Attached Fireplace Doors/Screen, Gas Log, Gas Starter |
Tax History
| Year | Property Taxes |
|---|---|
| 2020 | $14,955 |
Contact Agent
Nearby Similar Homes
Nearby Sold Comparables
Contact Agent
Listing Provided By
@properties

