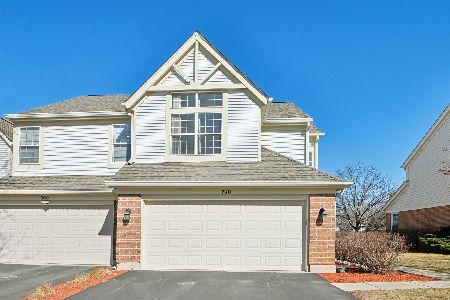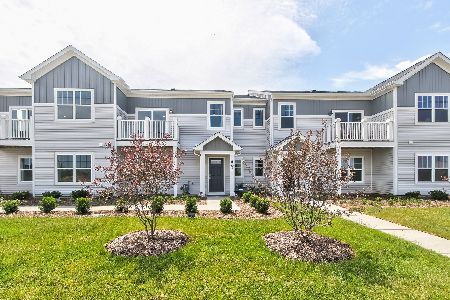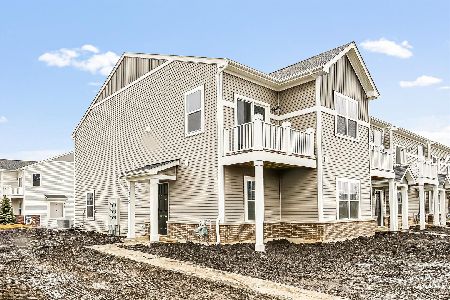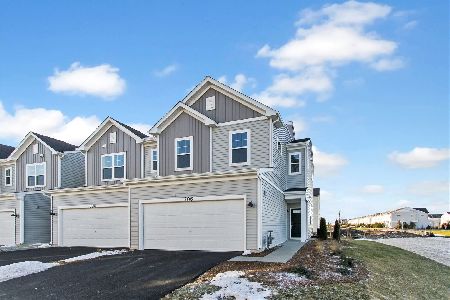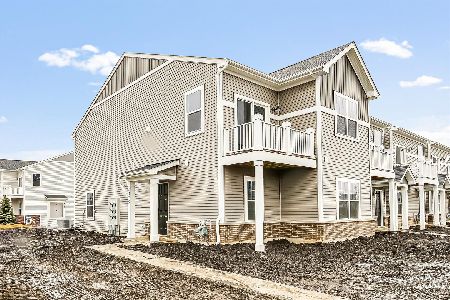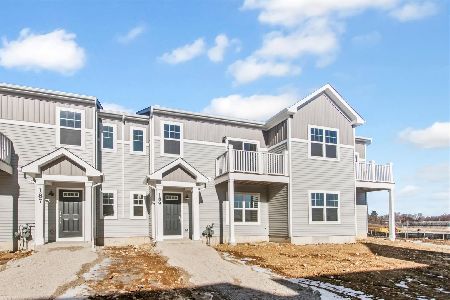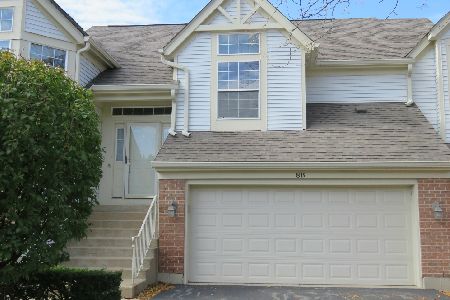8 Ione Drive, South Elgin, Illinois 60177
$145,000
|
Sold
|
|
| Status: | Closed |
| Sqft: | 1,521 |
| Cost/Sqft: | $99 |
| Beds: | 2 |
| Baths: | 2 |
| Year Built: | 1996 |
| Property Taxes: | $4,487 |
| Days On Market: | 3668 |
| Lot Size: | 0,00 |
Description
This B Unit has recently been painted with new carpeting. Living Room has vaulted ceilings with gas fire place. Den offers a wet bar. Kitchen with eat in area & bar, separate dining room. Master bedroom with bath. Basement ready for finishing. Attached 2 car garage. Its a must see!!!
Property Specifics
| Condos/Townhomes | |
| 2 | |
| — | |
| 1996 | |
| Full | |
| — | |
| No | |
| — |
| Kane | |
| Fox Hollow | |
| 224 / Monthly | |
| Insurance,Lawn Care,Snow Removal | |
| Public | |
| Public Sewer | |
| 09138953 | |
| 0634152071 |
Nearby Schools
| NAME: | DISTRICT: | DISTANCE: | |
|---|---|---|---|
|
Grade School
Fox Meadow Elementary School |
46 | — | |
|
Middle School
Kenyon Woods Middle School |
46 | Not in DB | |
|
High School
South Elgin High School |
46 | Not in DB | |
Property History
| DATE: | EVENT: | PRICE: | SOURCE: |
|---|---|---|---|
| 15 Mar, 2016 | Sold | $145,000 | MRED MLS |
| 16 Feb, 2016 | Under contract | $149,900 | MRED MLS |
| 13 Feb, 2016 | Listed for sale | $149,900 | MRED MLS |
| 18 Dec, 2020 | Sold | $180,000 | MRED MLS |
| 26 Oct, 2020 | Under contract | $184,900 | MRED MLS |
| 15 Oct, 2020 | Listed for sale | $184,900 | MRED MLS |
Room Specifics
Total Bedrooms: 2
Bedrooms Above Ground: 2
Bedrooms Below Ground: 0
Dimensions: —
Floor Type: Carpet
Full Bathrooms: 2
Bathroom Amenities: —
Bathroom in Basement: 0
Rooms: Den,Foyer
Basement Description: Unfinished
Other Specifics
| 2 | |
| Concrete Perimeter | |
| Asphalt | |
| Deck | |
| Common Grounds | |
| COMMON | |
| — | |
| Full | |
| Vaulted/Cathedral Ceilings, Bar-Wet, Wood Laminate Floors, First Floor Laundry, First Floor Full Bath | |
| Range, Dishwasher, Refrigerator | |
| Not in DB | |
| — | |
| — | |
| — | |
| Gas Log |
Tax History
| Year | Property Taxes |
|---|---|
| 2016 | $4,487 |
| 2020 | $3,727 |
Contact Agent
Nearby Similar Homes
Nearby Sold Comparables
Contact Agent
Listing Provided By
Berkshire Hathaway HomeServices Starck Real Estate

