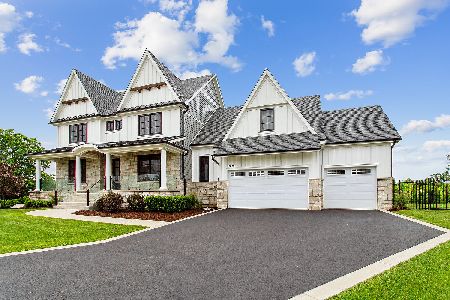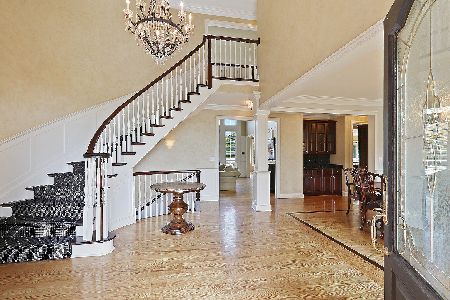51 Rusty Road, Lemont, Illinois 60439
$865,000
|
Sold
|
|
| Status: | Closed |
| Sqft: | 5,000 |
| Cost/Sqft: | $190 |
| Beds: | 6 |
| Baths: | 5 |
| Year Built: | 1991 |
| Property Taxes: | $11,432 |
| Days On Market: | 7000 |
| Lot Size: | 1,14 |
Description
Stunning custom home on 1.14 wooded acre in Equestrian Estates. Related liv suite on main level. Massive master suite w/sitting rm & 4 more bedrms on 2nd level. Gourmet kit w/SS appliances, opens to huge deck overlooking 25x45 built in pool. Finished walk-out lower level w/game rm, hot tub rm, rec and party rm. opens to paver patio& wooded lot. Very private.
Property Specifics
| Single Family | |
| — | |
| — | |
| 1991 | |
| — | |
| 2 STORY | |
| No | |
| 1.14 |
| Cook | |
| Equestrian Estates | |
| 300 / Annual | |
| — | |
| — | |
| — | |
| 06366031 | |
| 22241060020000 |
Property History
| DATE: | EVENT: | PRICE: | SOURCE: |
|---|---|---|---|
| 22 May, 2007 | Sold | $865,000 | MRED MLS |
| 30 Mar, 2007 | Under contract | $949,900 | MRED MLS |
| 29 Dec, 2006 | Listed for sale | $949,900 | MRED MLS |
| 29 Feb, 2012 | Sold | $459,000 | MRED MLS |
| 10 Jan, 2012 | Under contract | $475,000 | MRED MLS |
| — | Last price change | $499,900 | MRED MLS |
| 26 Oct, 2011 | Listed for sale | $514,000 | MRED MLS |
Room Specifics
Total Bedrooms: 6
Bedrooms Above Ground: 6
Bedrooms Below Ground: 0
Dimensions: —
Floor Type: —
Dimensions: —
Floor Type: —
Dimensions: —
Floor Type: —
Dimensions: —
Floor Type: —
Dimensions: —
Floor Type: —
Full Bathrooms: 5
Bathroom Amenities: Whirlpool,Separate Shower,Handicap Shower,Double Sink
Bathroom in Basement: 1
Rooms: —
Basement Description: —
Other Specifics
| 3 | |
| — | |
| — | |
| — | |
| — | |
| 137X276X213X274 | |
| Unfinished | |
| — | |
| — | |
| — | |
| Not in DB | |
| — | |
| — | |
| — | |
| — |
Tax History
| Year | Property Taxes |
|---|---|
| 2007 | $11,432 |
| 2012 | $12,711 |
Contact Agent
Nearby Similar Homes
Nearby Sold Comparables
Contact Agent
Listing Provided By
RE/MAX 10







