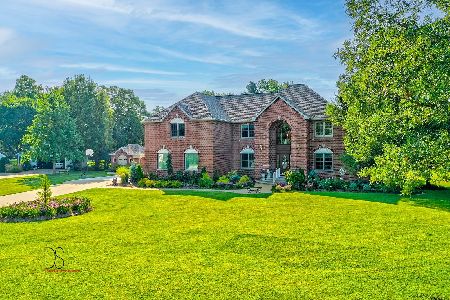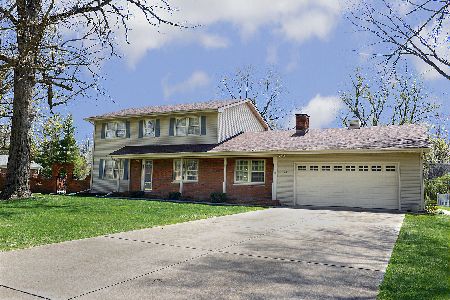8 Oaklane Drive, Ottawa, Illinois 61350
$173,000
|
Sold
|
|
| Status: | Closed |
| Sqft: | 1,600 |
| Cost/Sqft: | $119 |
| Beds: | 3 |
| Baths: | 2 |
| Year Built: | 1957 |
| Property Taxes: | $5,286 |
| Days On Market: | 1884 |
| Lot Size: | 0,65 |
Description
Northside 2-3 Bedroom Brick home with additional lot all in one price! Located in desired Oaklane Subdivision with mature large trees. Come view this unique home with large living room and rear family room with view to sunroom boosting abundance of windows to allow many sunshine days. Kitchen features large wall of recessed cabinetry for great storage. Master Bedroom has 3/4 bath with shower and hall full bath also has recent updates as well, Laundry feature on main level could be located in lower level for table space. The large 25 x 10 bedroom can be converted into bedrooms 2 and 3 to split 12 x 10 each, seller to give allowance of $1500 for framing of wall and two doors. Seller to also credit buyer $1000 toward a flooring credit. Two tax bills reflecting no exemptions on file. Recent concrete work completed this fall of North side of basement area was completed by Davis Concrete Contractors with warranty. Two wood burning fireplaces, one in family room and one in lower level. Second lot measures approximately 139x138x85x120.Annexation information on file for buyer review. SELLING AS IS.
Property Specifics
| Single Family | |
| — | |
| — | |
| 1957 | |
| Full | |
| — | |
| No | |
| 0.65 |
| La Salle | |
| — | |
| 600 / Annual | |
| Water,Other | |
| Community Well | |
| Septic-Private | |
| 10937971 | |
| 1335302002 |
Nearby Schools
| NAME: | DISTRICT: | DISTANCE: | |
|---|---|---|---|
|
Grade School
Wallace Elementary School |
195 | — | |
|
Middle School
Wallace Elementary School |
195 | Not in DB | |
|
High School
Ottawa Township High School |
140 | Not in DB | |
Property History
| DATE: | EVENT: | PRICE: | SOURCE: |
|---|---|---|---|
| 20 Apr, 2021 | Sold | $173,000 | MRED MLS |
| 25 Mar, 2021 | Under contract | $189,900 | MRED MLS |
| 20 Nov, 2020 | Listed for sale | $189,900 | MRED MLS |
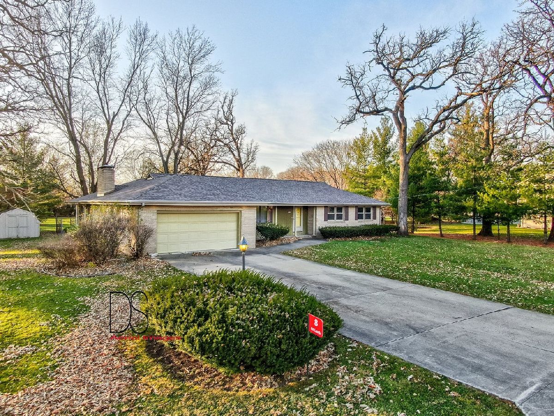
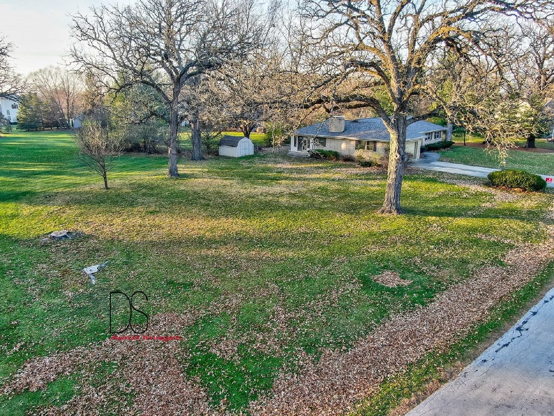
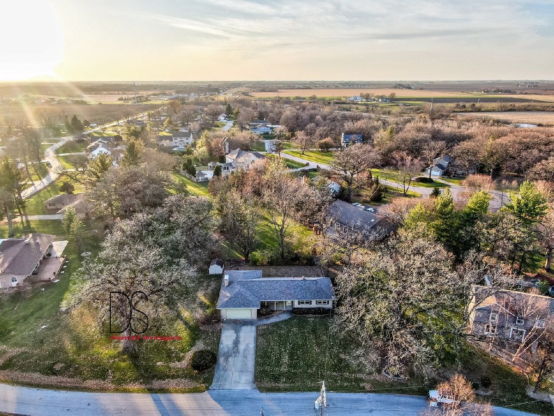
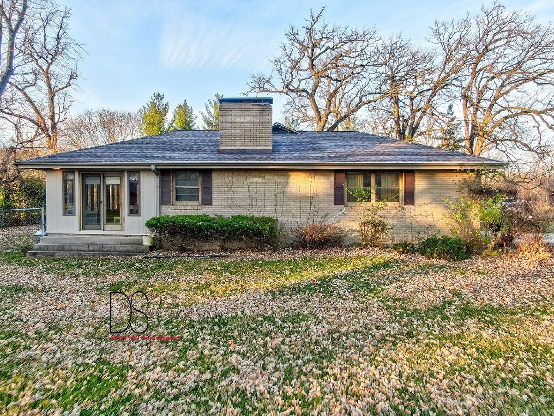
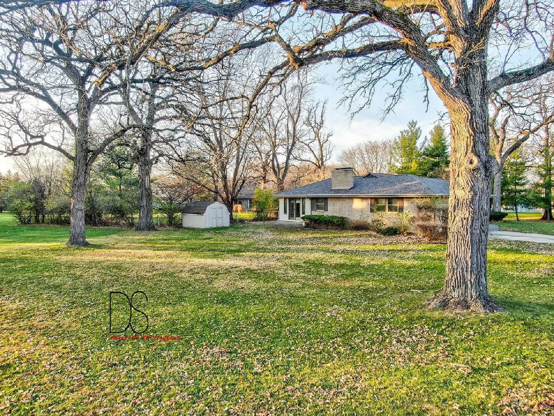
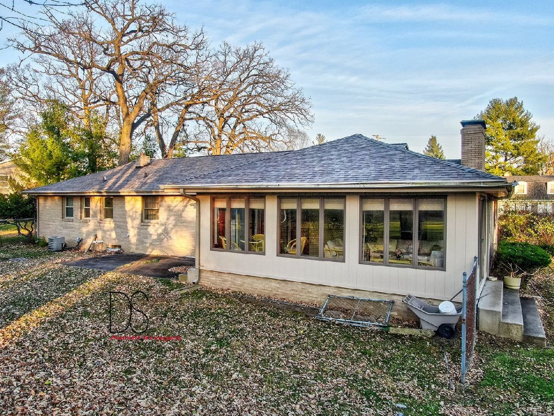
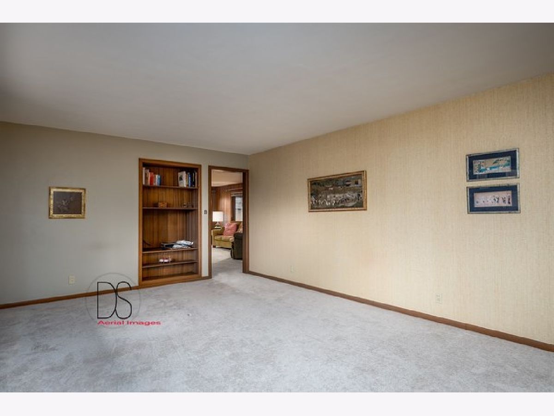
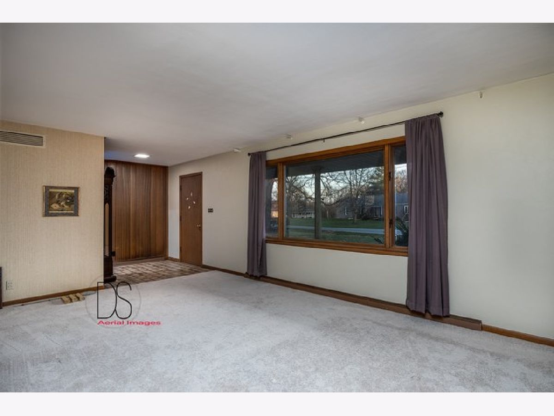
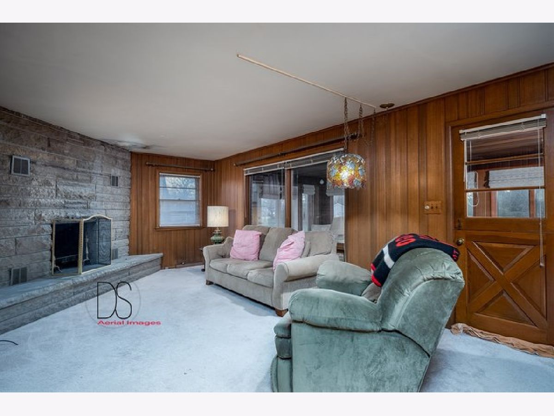
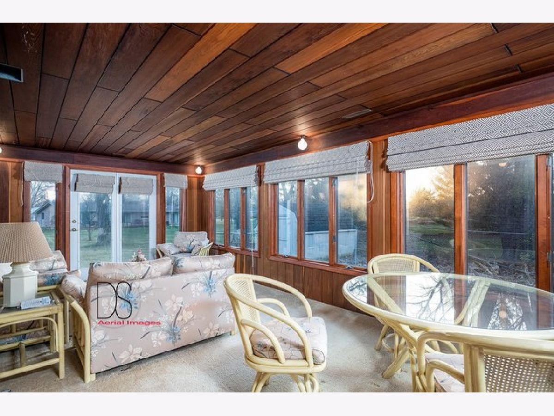
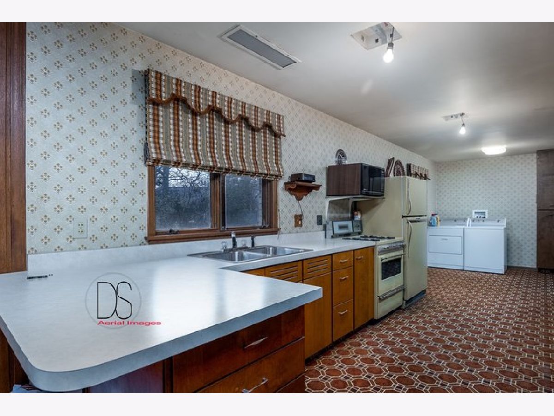
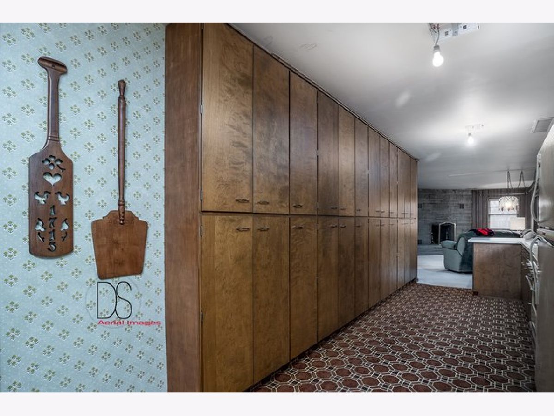
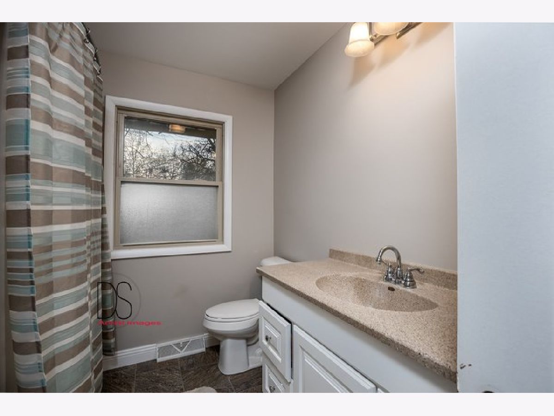
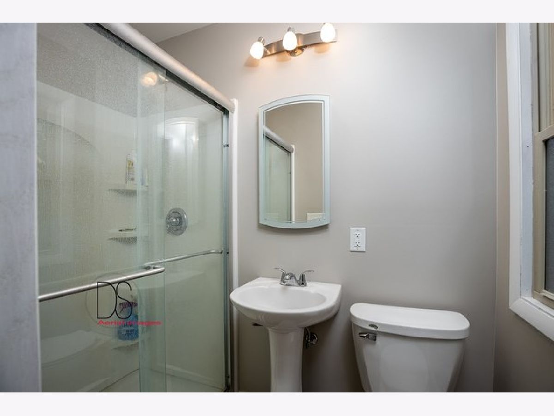
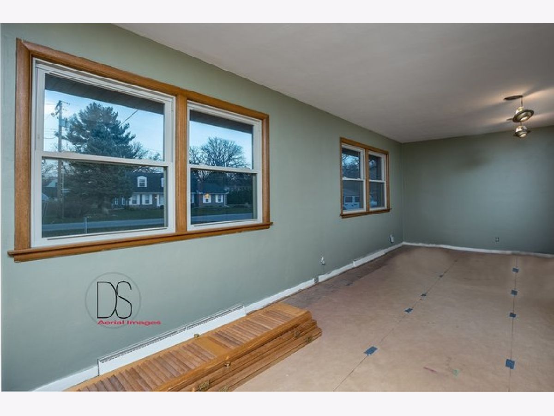
Room Specifics
Total Bedrooms: 3
Bedrooms Above Ground: 3
Bedrooms Below Ground: 0
Dimensions: —
Floor Type: —
Dimensions: —
Floor Type: —
Full Bathrooms: 2
Bathroom Amenities: —
Bathroom in Basement: 0
Rooms: Sun Room,Foyer
Basement Description: Partially Finished
Other Specifics
| 2 | |
| Concrete Perimeter | |
| Concrete | |
| Patio | |
| Irregular Lot | |
| 110 X 120 | |
| — | |
| Full | |
| First Floor Bedroom, First Floor Laundry | |
| Range, Refrigerator | |
| Not in DB | |
| — | |
| — | |
| — | |
| Wood Burning |
Tax History
| Year | Property Taxes |
|---|---|
| 2021 | $5,286 |
Contact Agent
Nearby Similar Homes
Contact Agent
Listing Provided By
Coldwell Banker Real Estate Group

