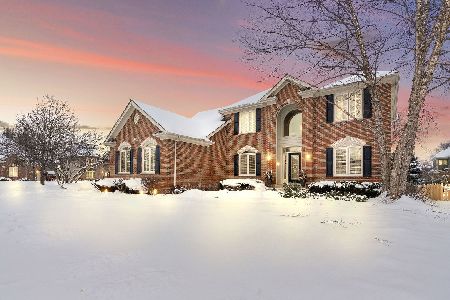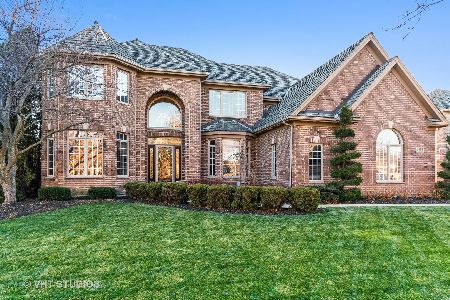8 Persimmon Lane, South Elgin, Illinois 60177
$420,000
|
Sold
|
|
| Status: | Closed |
| Sqft: | 0 |
| Cost/Sqft: | — |
| Beds: | 4 |
| Baths: | 3 |
| Year Built: | 2001 |
| Property Taxes: | $11,923 |
| Days On Market: | 4889 |
| Lot Size: | 0,00 |
Description
True pride of ownership for this beautiful custom home in "Lansbrook" area of Thornwood Pool Community. 3 car side load garage, cedar siding, wood shake shingles, sprinkler system and finished basement! Vaulted kitchen with all stainless steel appliances, double oven, skylights, granite and hardwood flooring. Open floorplan to family room and sunroom! Cozy master suite with fireplace and granite in master bath!
Property Specifics
| Single Family | |
| — | |
| — | |
| 2001 | |
| Full | |
| — | |
| No | |
| — |
| Kane | |
| Thornwood | |
| 117 / Quarterly | |
| Clubhouse,Exercise Facilities,Pool | |
| Public | |
| Public Sewer | |
| 08155634 | |
| 0905179005 |
Nearby Schools
| NAME: | DISTRICT: | DISTANCE: | |
|---|---|---|---|
|
Grade School
Corron Elementary School |
303 | — | |
|
Middle School
Haines Middle School |
303 | Not in DB | |
|
High School
St Charles North High School |
303 | Not in DB | |
Property History
| DATE: | EVENT: | PRICE: | SOURCE: |
|---|---|---|---|
| 3 Dec, 2012 | Sold | $420,000 | MRED MLS |
| 19 Oct, 2012 | Under contract | $440,000 | MRED MLS |
| — | Last price change | $445,500 | MRED MLS |
| 9 Sep, 2012 | Listed for sale | $450,000 | MRED MLS |
| 9 Apr, 2021 | Sold | $501,000 | MRED MLS |
| 1 Mar, 2021 | Under contract | $500,000 | MRED MLS |
| 11 Feb, 2021 | Listed for sale | $500,000 | MRED MLS |
Room Specifics
Total Bedrooms: 4
Bedrooms Above Ground: 4
Bedrooms Below Ground: 0
Dimensions: —
Floor Type: Carpet
Dimensions: —
Floor Type: Carpet
Dimensions: —
Floor Type: Carpet
Full Bathrooms: 3
Bathroom Amenities: Whirlpool,Separate Shower,Double Sink
Bathroom in Basement: 0
Rooms: Office,Sun Room
Basement Description: Finished
Other Specifics
| 3 | |
| Concrete Perimeter | |
| Concrete | |
| Deck | |
| — | |
| 130X95 | |
| — | |
| Full | |
| Vaulted/Cathedral Ceilings, Skylight(s), Hardwood Floors, First Floor Laundry | |
| Double Oven, Microwave, Dishwasher | |
| Not in DB | |
| Clubhouse, Pool, Tennis Courts, Sidewalks, Street Lights | |
| — | |
| — | |
| Attached Fireplace Doors/Screen, Gas Log, Gas Starter |
Tax History
| Year | Property Taxes |
|---|---|
| 2012 | $11,923 |
| 2021 | $12,530 |
Contact Agent
Nearby Similar Homes
Nearby Sold Comparables
Contact Agent
Listing Provided By
Baird & Warner









