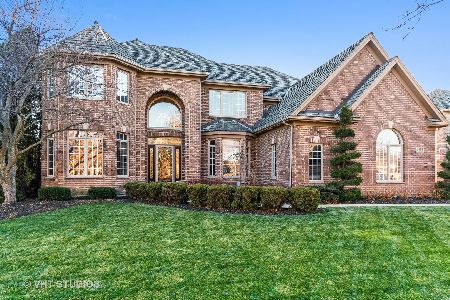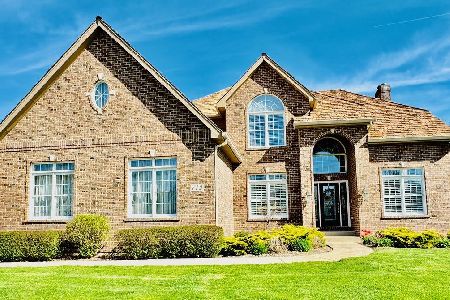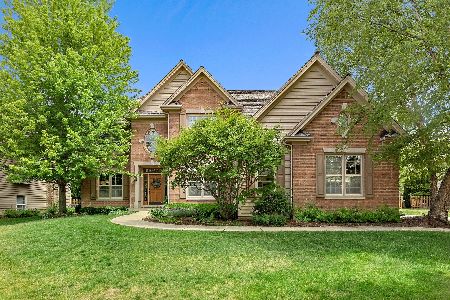5 Persimmon Lane, South Elgin, Illinois 60177
$550,000
|
Sold
|
|
| Status: | Closed |
| Sqft: | 3,985 |
| Cost/Sqft: | $144 |
| Beds: | 4 |
| Baths: | 5 |
| Year Built: | 2000 |
| Property Taxes: | $14,410 |
| Days On Market: | 5109 |
| Lot Size: | 0,27 |
Description
Almost 5000 Square Foot Custom home including finished basement in St Charles School Dist and Pool Community! Rare 4 CAR GARAGE/Brick and Cedar Exterior/Sprinkler System and Stamped Concrete Patio. Gourmet kitchen with Viking Range/Bosch Dishwasher/Double Oven/Granite and Walk-In Pantry.Full Finished Basement with Bar,Bedroom,Full Bath and Plenty of Storage.Fenced yard with extensive landscaping and stamped patio.
Property Specifics
| Single Family | |
| — | |
| Traditional | |
| 2000 | |
| Full | |
| — | |
| No | |
| 0.27 |
| Kane | |
| Thornwood | |
| 117 / Quarterly | |
| Clubhouse,Exercise Facilities,Pool | |
| Community Well | |
| Public Sewer | |
| 07987551 | |
| 0905180001 |
Nearby Schools
| NAME: | DISTRICT: | DISTANCE: | |
|---|---|---|---|
|
Grade School
Corron Elementary School |
303 | — | |
|
Middle School
Haines Middle School |
303 | Not in DB | |
|
High School
St Charles North High School |
303 | Not in DB | |
Property History
| DATE: | EVENT: | PRICE: | SOURCE: |
|---|---|---|---|
| 23 May, 2012 | Sold | $550,000 | MRED MLS |
| 18 Apr, 2012 | Under contract | $574,900 | MRED MLS |
| — | Last price change | $575,000 | MRED MLS |
| 2 Feb, 2012 | Listed for sale | $575,000 | MRED MLS |
| 1 Feb, 2021 | Sold | $607,000 | MRED MLS |
| 23 Dec, 2020 | Under contract | $639,900 | MRED MLS |
| 3 Dec, 2020 | Listed for sale | $639,900 | MRED MLS |
Room Specifics
Total Bedrooms: 5
Bedrooms Above Ground: 4
Bedrooms Below Ground: 1
Dimensions: —
Floor Type: Carpet
Dimensions: —
Floor Type: Carpet
Dimensions: —
Floor Type: Carpet
Dimensions: —
Floor Type: —
Full Bathrooms: 5
Bathroom Amenities: —
Bathroom in Basement: 1
Rooms: Bedroom 5,Breakfast Room,Office
Basement Description: Finished
Other Specifics
| 4 | |
| — | |
| Asphalt | |
| Patio | |
| — | |
| 130 X 93 | |
| — | |
| Full | |
| Vaulted/Cathedral Ceilings, Bar-Dry, Hardwood Floors, First Floor Laundry | |
| Double Oven, Range, Microwave, Dishwasher, Refrigerator, Disposal | |
| Not in DB | |
| Clubhouse, Pool, Tennis Courts, Sidewalks | |
| — | |
| — | |
| — |
Tax History
| Year | Property Taxes |
|---|---|
| 2012 | $14,410 |
| 2021 | $14,243 |
Contact Agent
Nearby Similar Homes
Nearby Sold Comparables
Contact Agent
Listing Provided By
Baird & Warner











