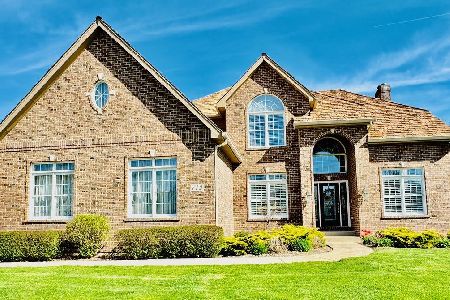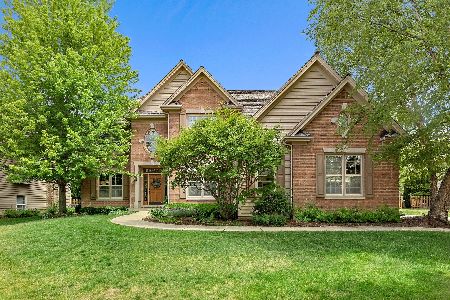5 Persimmon Lane, South Elgin, Illinois 60177
$607,000
|
Sold
|
|
| Status: | Closed |
| Sqft: | 4,091 |
| Cost/Sqft: | $156 |
| Beds: | 4 |
| Baths: | 5 |
| Year Built: | 2002 |
| Property Taxes: | $14,243 |
| Days On Market: | 1882 |
| Lot Size: | 0,27 |
Description
Rare 4 CAR GARAGE! Fabulous updated custom home with over 5000 square feet with finished English basement on a large fenced yard with stamped concrete patio and gas firepit! The gourmet kitchen boasts built-in KitchenAid double oven/Viking range/LG Profile dishwasher and LG Profile refrigerator (2020)/granite and backsplash (2019), breakfast bar, new wine refrigerator in serving bar, walk-in pantry, and French doors with transom above to the yard. Luxurious 2 story-foyer invites you into this fabulous open flowing floor plan with custom molding, wainscoting, tons of windows, hardwood flooring, and arched higher doorways. A spectacular floor-to-ceiling stone fireplace is the focal point of the 2-story family room that is open to the kitchen area---great for entertaining! The vaulted master bedroom offers a beautiful fireplace, wall of windows, walk-in closet, and master bath has a DOUBLE shower with seat, dual sinks, and soaking tub. Bedroom II has a private bath and Bedroom III and IV share a Jack-and-Jill bath. The finished basement has a recreation room with Stacked Stone and entertainment center (2017) game room, 20-foot bar with cabinetry, trendy backsplash and granite (2017), refrigerator, sink, and dishwasher, bedroom, and full bath. UPDATES: Furnace 2020 (furnaces and A/C also serviced and cleaned) hot water tank 2017, roof preserved and shingles replaced 2020 with one year warranty, bead-board installed in basement and bath, plantation shutters, house painted 2020, fire pit and gas line installed, new steps to patio 2019, custom drapes first floor. Foyer, dining room, and kitchen new light fixtures (2020). Sprinkler system serviced and sprinkler heads replaced. Extensive landscaping, trees planted, and fence painted 2020...You will LOVE this stunning home and enjoy using the amenities of the Thornwood subdivision--outdoor pool, clubhouse, tennis, and basketball courts! Move-in ready and waiting for the next lucky owner!
Property Specifics
| Single Family | |
| — | |
| Traditional | |
| 2002 | |
| Full,English | |
| — | |
| No | |
| 0.27 |
| Kane | |
| Thornwood | |
| 130 / Quarterly | |
| Clubhouse,Exercise Facilities,Pool | |
| Public | |
| Public Sewer | |
| 10946290 | |
| 0905180001 |
Nearby Schools
| NAME: | DISTRICT: | DISTANCE: | |
|---|---|---|---|
|
Grade School
Corron Elementary School |
303 | — | |
|
Middle School
Wredling Middle School |
303 | Not in DB | |
|
High School
St Charles North High School |
303 | Not in DB | |
Property History
| DATE: | EVENT: | PRICE: | SOURCE: |
|---|---|---|---|
| 23 May, 2012 | Sold | $550,000 | MRED MLS |
| 18 Apr, 2012 | Under contract | $574,900 | MRED MLS |
| — | Last price change | $575,000 | MRED MLS |
| 2 Feb, 2012 | Listed for sale | $575,000 | MRED MLS |
| 1 Feb, 2021 | Sold | $607,000 | MRED MLS |
| 23 Dec, 2020 | Under contract | $639,900 | MRED MLS |
| 3 Dec, 2020 | Listed for sale | $639,900 | MRED MLS |
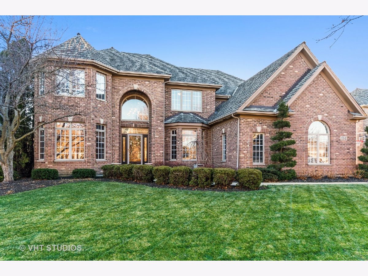
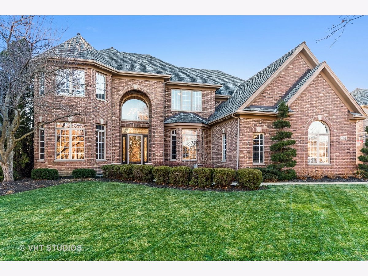
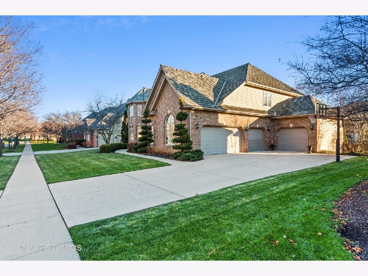
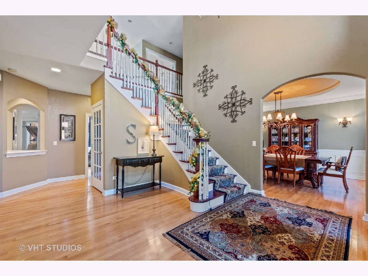
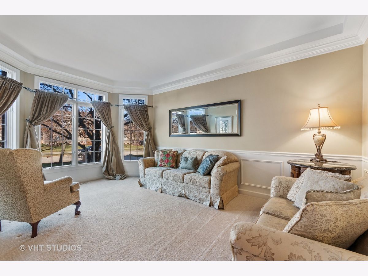
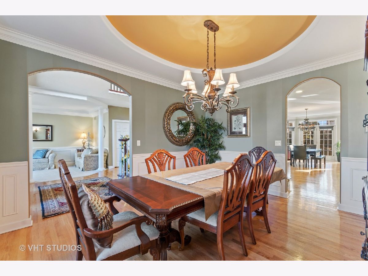
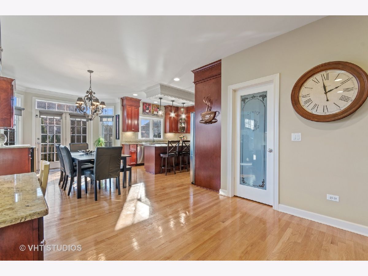
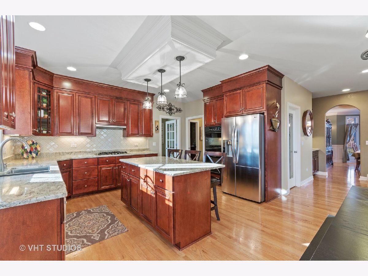
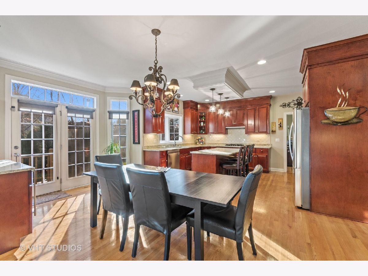
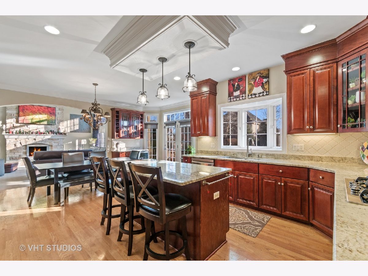
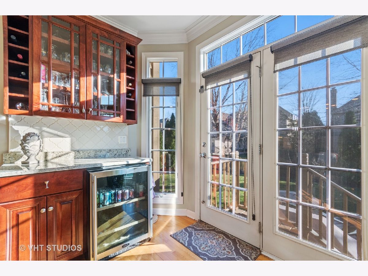
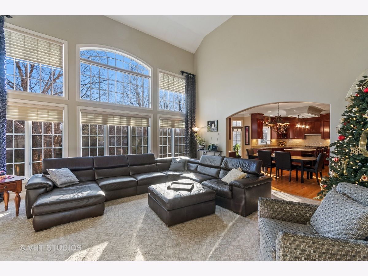
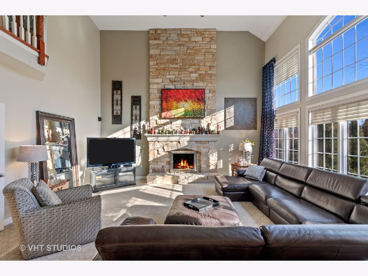
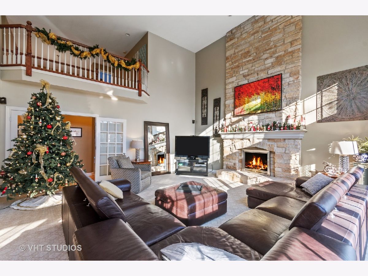
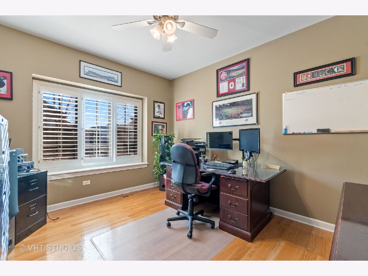
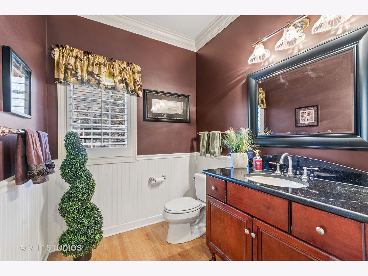
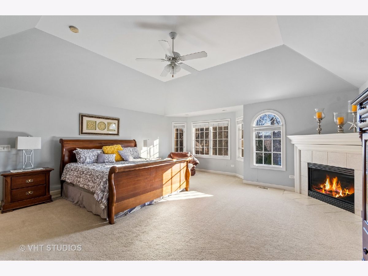
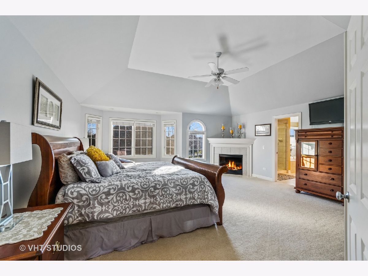
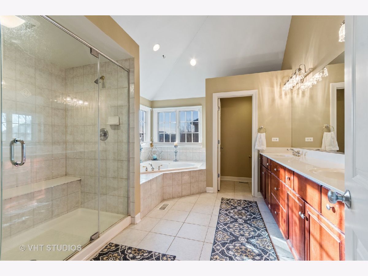
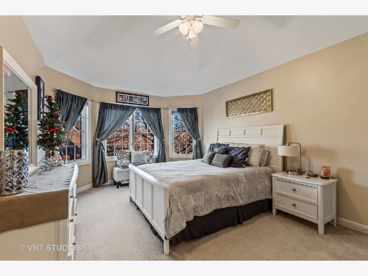
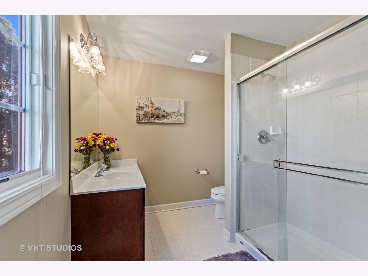
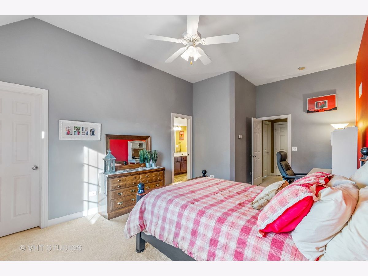
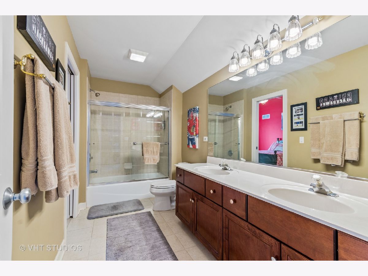
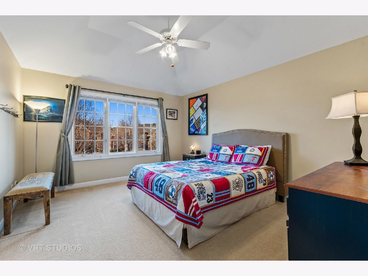
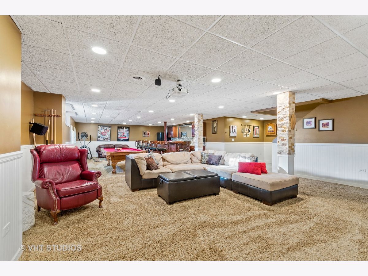
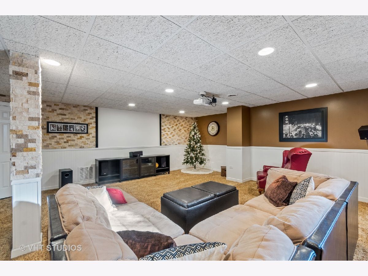
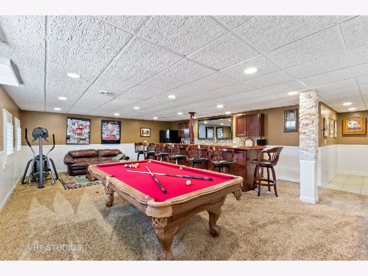
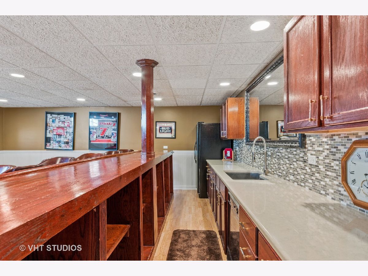
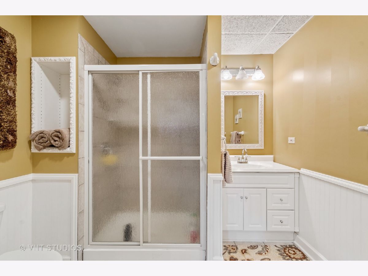
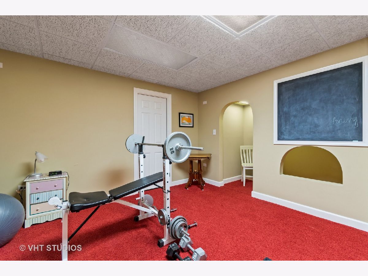
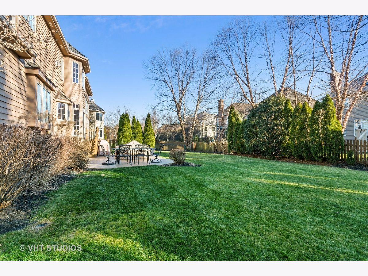
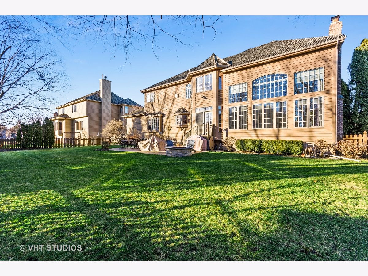
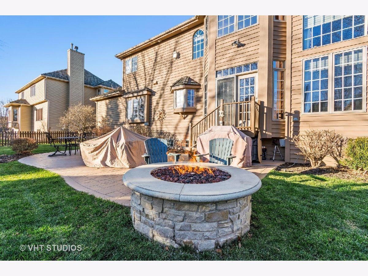
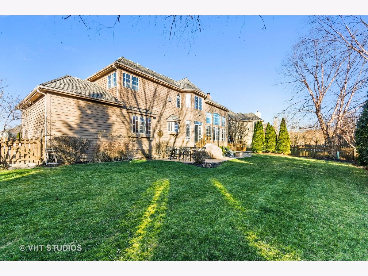
Room Specifics
Total Bedrooms: 5
Bedrooms Above Ground: 4
Bedrooms Below Ground: 1
Dimensions: —
Floor Type: Carpet
Dimensions: —
Floor Type: Carpet
Dimensions: —
Floor Type: Carpet
Dimensions: —
Floor Type: —
Full Bathrooms: 5
Bathroom Amenities: Separate Shower,Double Sink,Soaking Tub
Bathroom in Basement: 1
Rooms: Breakfast Room,Bedroom 5,Office,Recreation Room,Game Room
Basement Description: Finished
Other Specifics
| 4 | |
| Concrete Perimeter | |
| Asphalt | |
| Deck, Stamped Concrete Patio, Storms/Screens, Fire Pit | |
| Fenced Yard,Landscaped | |
| 130 X 93 | |
| Unfinished | |
| Full | |
| Vaulted/Cathedral Ceilings, Bar-Wet, Hardwood Floors, First Floor Laundry, Built-in Features, Walk-In Closet(s), Ceilings - 9 Foot, Open Floorplan | |
| Double Oven, Microwave, Dishwasher, Refrigerator, High End Refrigerator, Disposal, Stainless Steel Appliance(s), Wine Refrigerator, Cooktop, Built-In Oven | |
| Not in DB | |
| Clubhouse, Park, Pool, Tennis Court(s), Curbs, Sidewalks, Street Lights, Street Paved | |
| — | |
| — | |
| Gas Log, Gas Starter |
Tax History
| Year | Property Taxes |
|---|---|
| 2012 | $14,410 |
| 2021 | $14,243 |
Contact Agent
Nearby Similar Homes
Nearby Sold Comparables
Contact Agent
Listing Provided By
Baird & Warner Fox Valley - Geneva






