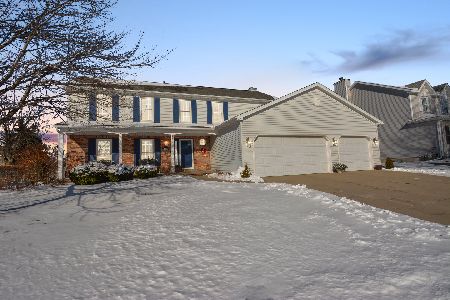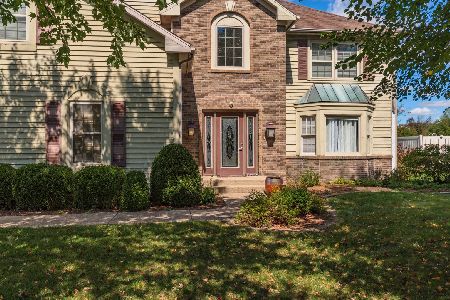8 Stoney Court, Bloomington, Illinois 61704
$446,400
|
Sold
|
|
| Status: | Closed |
| Sqft: | 5,500 |
| Cost/Sqft: | $90 |
| Beds: | 5 |
| Baths: | 6 |
| Year Built: | 1990 |
| Property Taxes: | $11,920 |
| Days On Market: | 4048 |
| Lot Size: | 0,00 |
Description
One of a kind 2 Story brick & stone home in Hawthorne Hills w/ 6750 total finished sq ft. Unique castle style replica of Ewing Manor, architecturally designed. Gourmet kitch w/Italian granite, walk-in pantry & Wolf Stove. Featuring 2 Master Suites, split staircase, 5 bedrm 5.5 bath. Designed w/separate living qtrs for in-law suite, or studio w/full kit/bath & bedroom. Landscp Courtyard w/spectacular backyard, fruit trees & Newer roof '14, & wood blinds. 3 gas fireplaces & 3 car garage. Will consider trade.
Property Specifics
| Single Family | |
| — | |
| Tudor | |
| 1990 | |
| Full | |
| — | |
| No | |
| — |
| Mc Lean | |
| Hawthorne Hills | |
| 350 / Annual | |
| — | |
| Public | |
| Public Sewer | |
| 10242490 | |
| 1530351015 |
Nearby Schools
| NAME: | DISTRICT: | DISTANCE: | |
|---|---|---|---|
|
Grade School
Northpoint Elementary |
5 | — | |
|
Middle School
Kingsley Jr High |
5 | Not in DB | |
|
High School
Normal Community High School |
5 | Not in DB | |
Property History
| DATE: | EVENT: | PRICE: | SOURCE: |
|---|---|---|---|
| 30 Apr, 2015 | Sold | $446,400 | MRED MLS |
| 27 Mar, 2015 | Under contract | $494,500 | MRED MLS |
| 30 Jan, 2015 | Listed for sale | $494,500 | MRED MLS |
Room Specifics
Total Bedrooms: 5
Bedrooms Above Ground: 5
Bedrooms Below Ground: 0
Dimensions: —
Floor Type: Carpet
Dimensions: —
Floor Type: Carpet
Dimensions: —
Floor Type: Carpet
Dimensions: —
Floor Type: —
Full Bathrooms: 6
Bathroom Amenities: Whirlpool
Bathroom in Basement: 1
Rooms: Other Room,Family Room,Foyer
Basement Description: Finished
Other Specifics
| 3 | |
| — | |
| — | |
| Patio, Deck | |
| Fenced Yard,Mature Trees,Landscaped | |
| 120 X 195 | |
| — | |
| Full | |
| First Floor Full Bath, Vaulted/Cathedral Ceilings, Sauna/Steam Room, Skylight(s), Bar-Wet, Built-in Features, Walk-In Closet(s) | |
| Dishwasher, Refrigerator, Range, Microwave | |
| Not in DB | |
| — | |
| — | |
| — | |
| Gas Log, Attached Fireplace Doors/Screen |
Tax History
| Year | Property Taxes |
|---|---|
| 2015 | $11,920 |
Contact Agent
Nearby Similar Homes
Nearby Sold Comparables
Contact Agent
Listing Provided By
RE/MAX Choice










