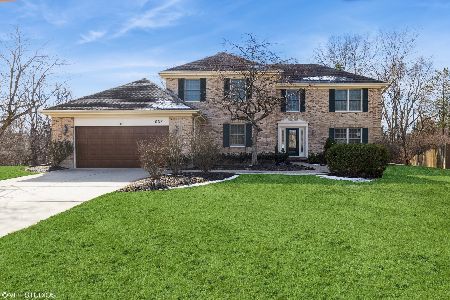8 Sussex Circle, Vernon Hills, Illinois 60061
$815,000
|
Sold
|
|
| Status: | Closed |
| Sqft: | 3,460 |
| Cost/Sqft: | $238 |
| Beds: | 4 |
| Baths: | 4 |
| Year Built: | 1993 |
| Property Taxes: | $17,417 |
| Days On Market: | 1083 |
| Lot Size: | 0,42 |
Description
Tucked away and adjacent to Long Grove, the Vernon Hills Municipal Golf Course, Sullivan Woods with its picturesque walking path and walking distance to the Vernon Hills train station, the Estates section of Hawthorn Club is the hidden gem of Vernon Hills with its larger lots, 3 car garages and generously sized homes. This attractive brick Georgian is situated on a considerable (0.42 acre) fully fenced corner lot. A paver brick walkway leads you to the front door and a dramatic two-story foyer with an open staircase and spectacular semi-circular transom window above the door. The formal living room and dining room L-shaped combination is expansive and has beautiful hardwood flooring. The kitchen was updated in 2021 with gorgeous quartz counter tops and a stylist tile backsplash and features quality stainless steel appliances, recessed LED lighting, a center island, an abundance of 42 inch cabinets, a window above the oversized stainless steel sink that looks out to the back yard and a large eating area with a bayed window and door leading to the patio. The kitchen is open to the family room with hardwood floors, wood burning fireplace, recessed LED lighting and additional office space. A main floor laundry/mudroom with access to the garage and side yard and a powder room complete the first floor. Upstairs you will find one of the largest primary suites ever. Appealing rolling panel doors separate the expansive bedroom from the his and hers walk-in closets and the gorgeously updated master bath with white shaker cabinets, quartz counters, dual sinks, custom tile and glass enclosure shower and separate soaking tub. The three additional bedrooms upstairs are supported by an updated hall bath with dual sinks and the same quality of finishes. In addition to the 3460 square feet above grade there is an incredible 1742 square foot finished basement which includes an exercise room, 5th bedroom, another updated full bath and a recreation area complete with a gaming area and full bar that will put most man caves to shame. Seriously, you don't want to miss this one. Step outside to the back yard and enjoy the elaborate paver brick patio with outdoor kitchen, TV viewing area and built-in firepit. The fenced in yard easily accommodates a 44 ft x 24 ft ice skating rink in the winter which the sellers will leave behind if interested. If you are more of a summer person this is the perfect yard for that dream in-ground pool.
Property Specifics
| Single Family | |
| — | |
| — | |
| 1993 | |
| — | |
| — | |
| No | |
| 0.42 |
| Lake | |
| Hawthorn Club | |
| — / Not Applicable | |
| — | |
| — | |
| — | |
| 11680204 | |
| 15084120160000 |
Nearby Schools
| NAME: | DISTRICT: | DISTANCE: | |
|---|---|---|---|
|
Grade School
Hawthorn Elementary School (sout |
73 | — | |
|
Middle School
Hawthorn Middle School South |
73 | Not in DB | |
|
High School
Vernon Hills High School |
128 | Not in DB | |
Property History
| DATE: | EVENT: | PRICE: | SOURCE: |
|---|---|---|---|
| 26 Sep, 2008 | Sold | $630,000 | MRED MLS |
| 19 Jul, 2008 | Under contract | $649,000 | MRED MLS |
| — | Last price change | $669,000 | MRED MLS |
| 18 Feb, 2008 | Listed for sale | $680,000 | MRED MLS |
| 1 Jun, 2023 | Sold | $815,000 | MRED MLS |
| 11 Feb, 2023 | Under contract | $825,000 | MRED MLS |
| 31 Jan, 2023 | Listed for sale | $825,000 | MRED MLS |
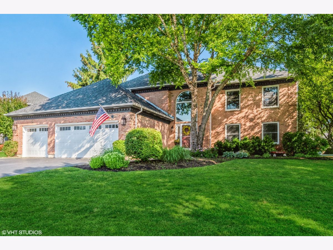
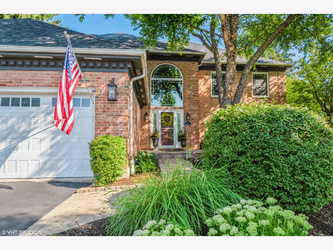
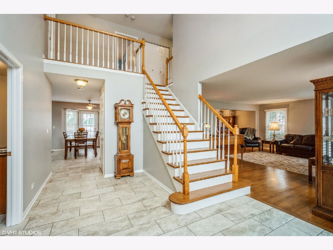
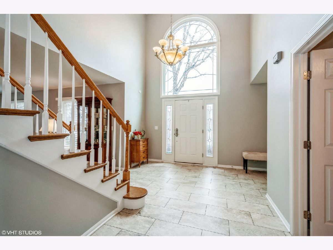
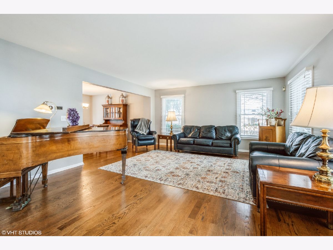
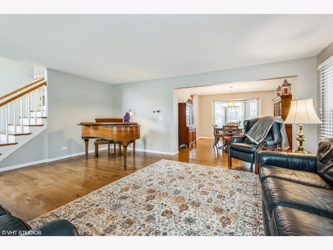
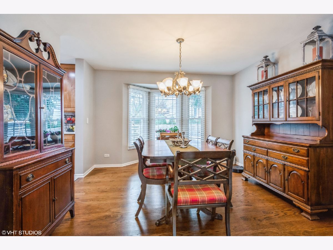
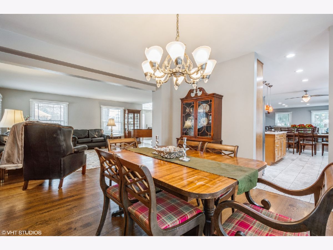
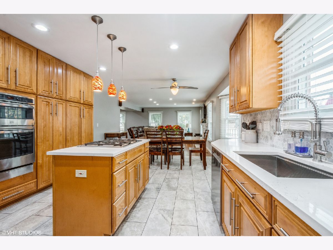
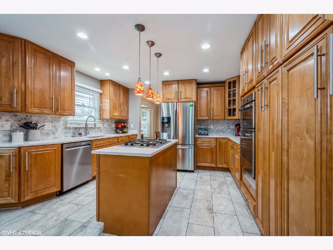
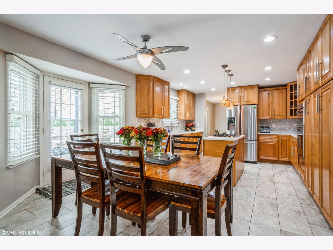
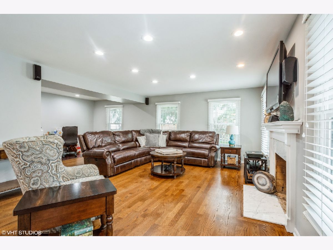
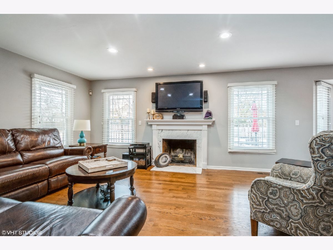

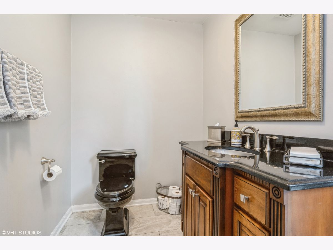
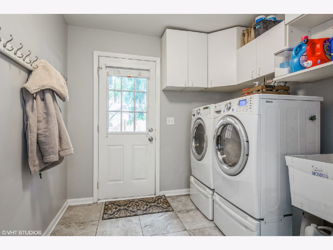
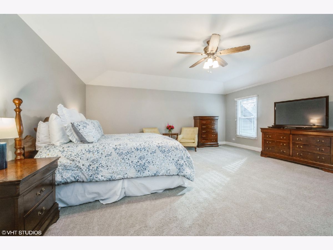
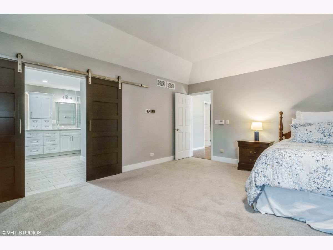
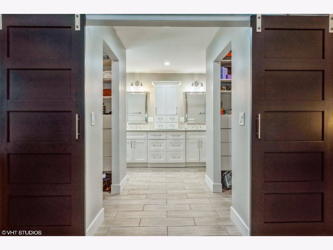
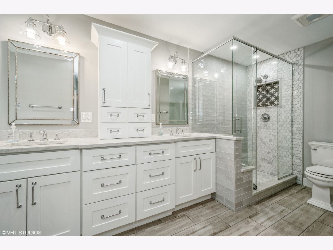
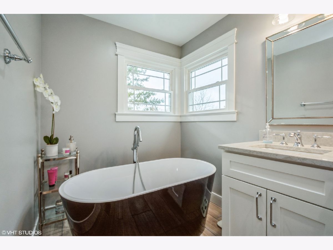
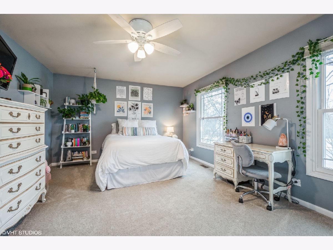
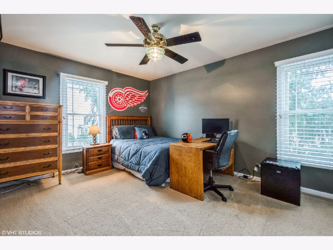
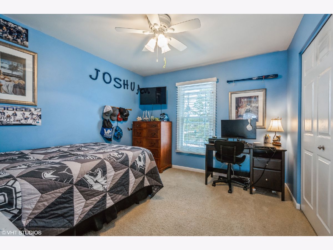
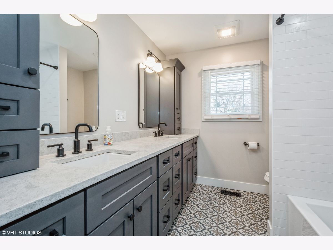

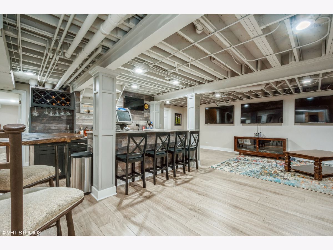
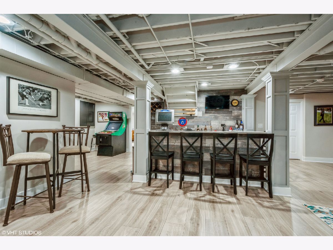
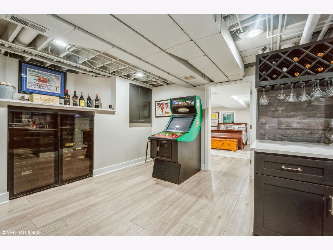
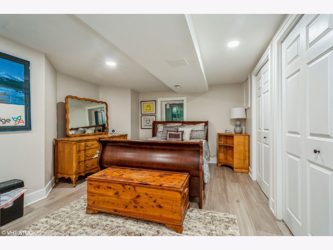
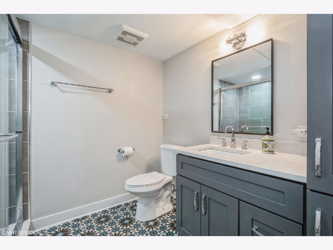
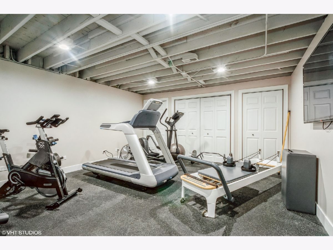
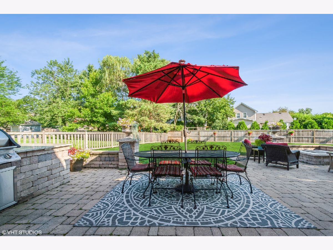
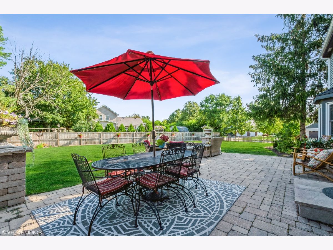
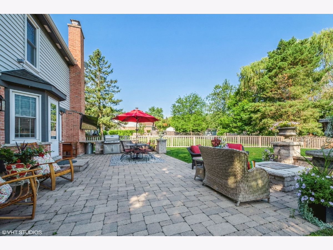
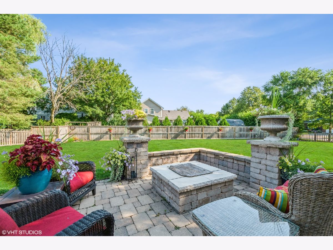
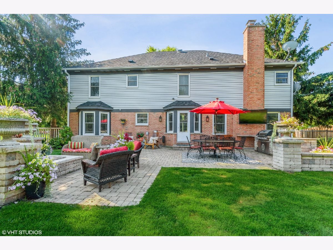
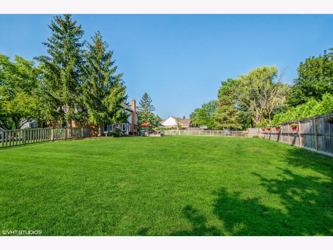
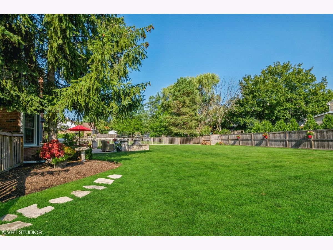
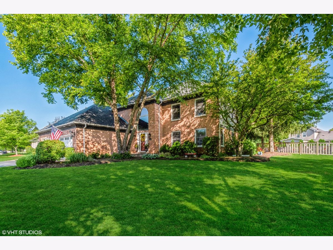
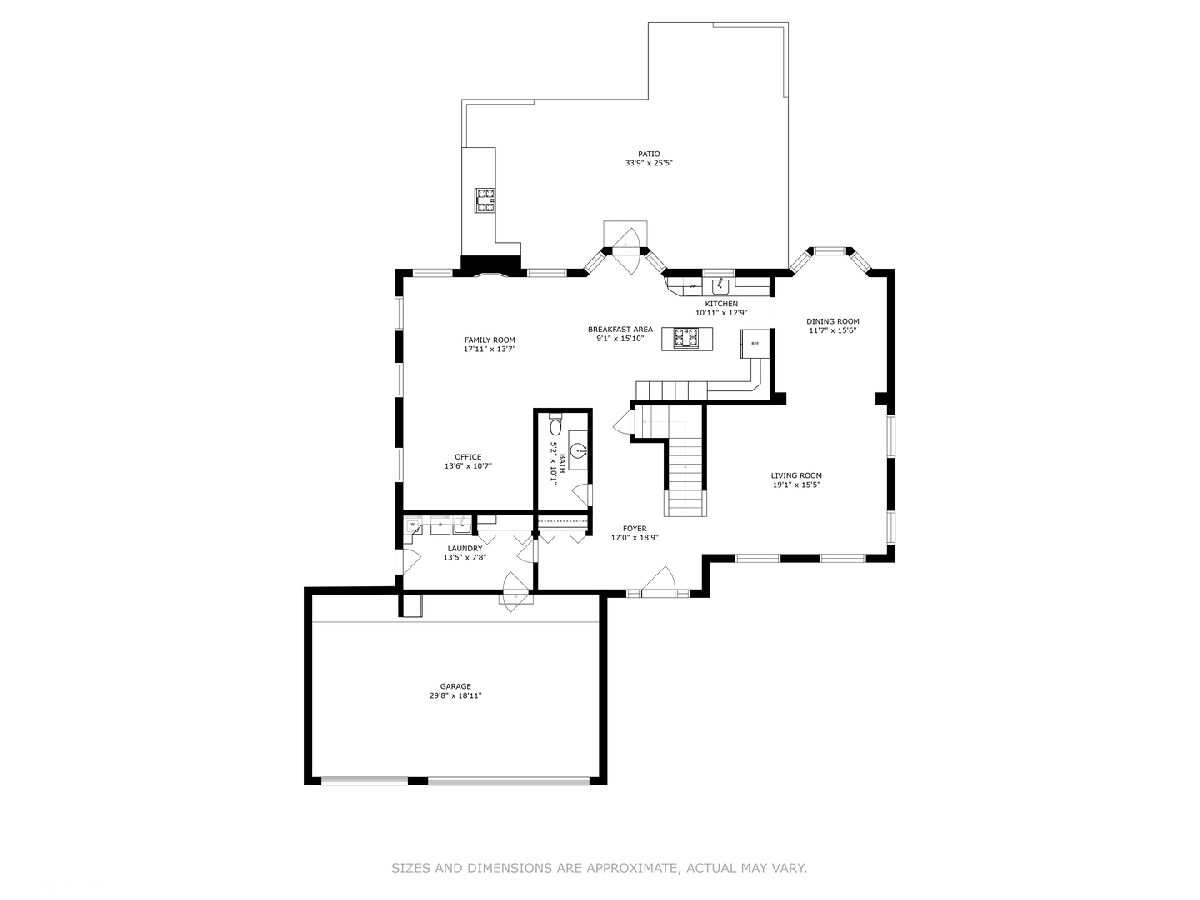
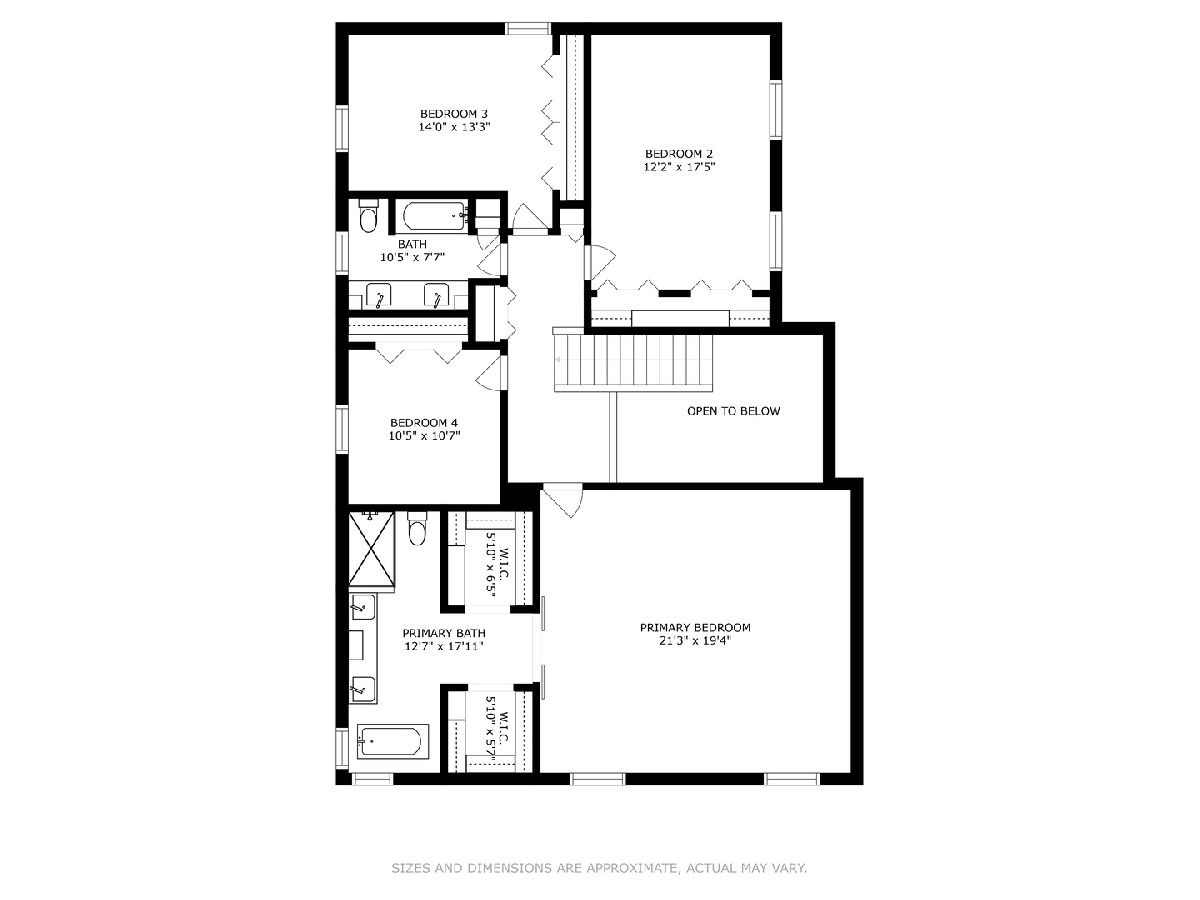
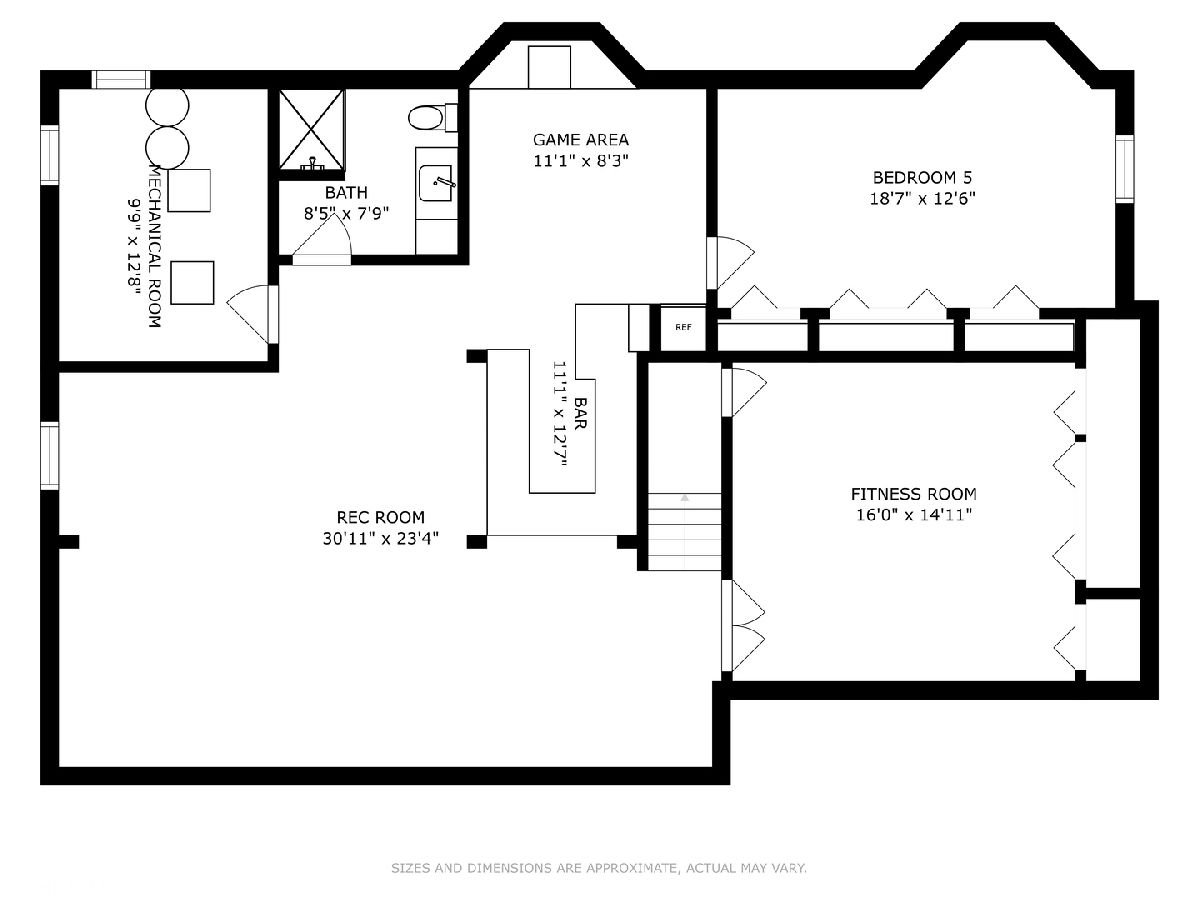
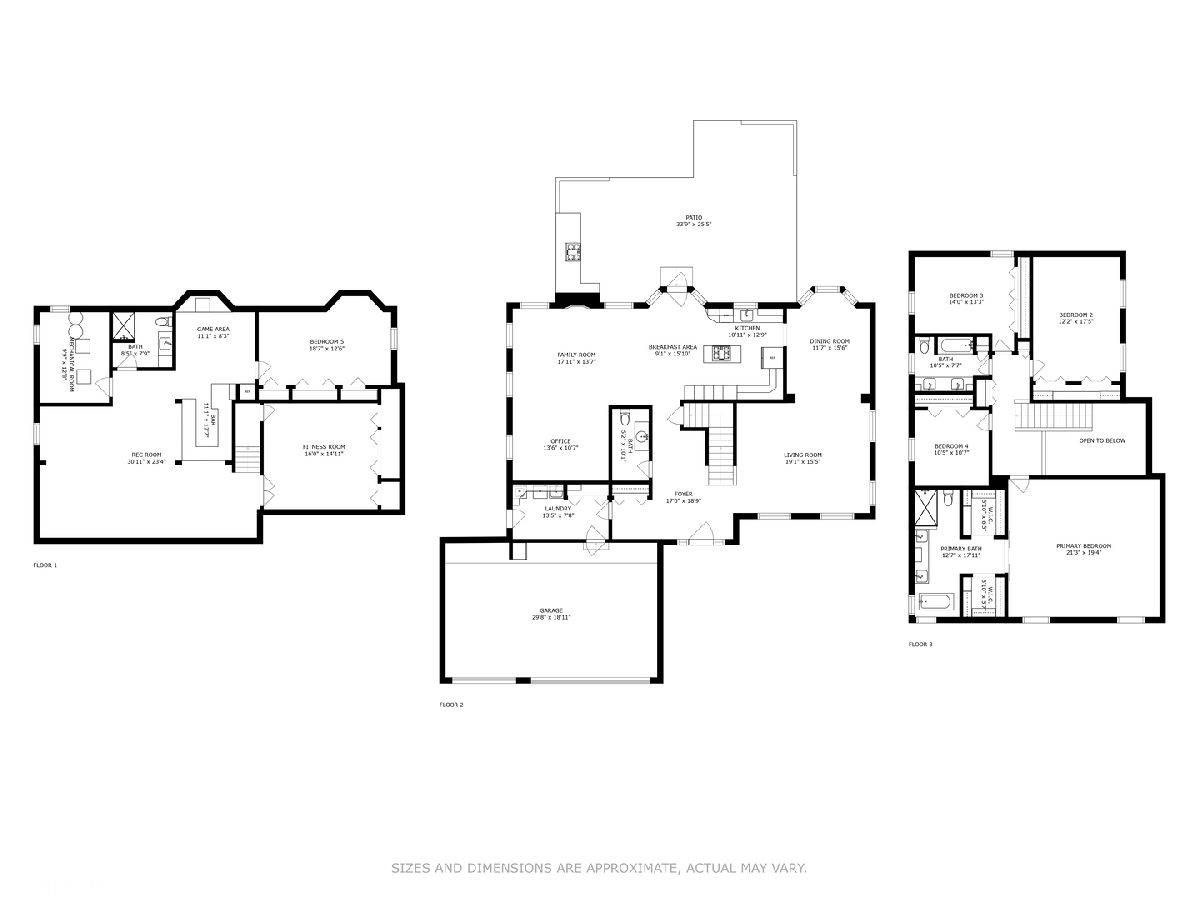
Room Specifics
Total Bedrooms: 5
Bedrooms Above Ground: 4
Bedrooms Below Ground: 1
Dimensions: —
Floor Type: —
Dimensions: —
Floor Type: —
Dimensions: —
Floor Type: —
Dimensions: —
Floor Type: —
Full Bathrooms: 4
Bathroom Amenities: Double Sink
Bathroom in Basement: 1
Rooms: —
Basement Description: Finished
Other Specifics
| 3 | |
| — | |
| Asphalt | |
| — | |
| — | |
| 183 X 180 X 117 X 63 | |
| — | |
| — | |
| — | |
| — | |
| Not in DB | |
| — | |
| — | |
| — | |
| — |
Tax History
| Year | Property Taxes |
|---|---|
| 2008 | $12,553 |
| 2023 | $17,417 |
Contact Agent
Nearby Similar Homes
Nearby Sold Comparables
Contact Agent
Listing Provided By
@properties Christie's International Real Estate








