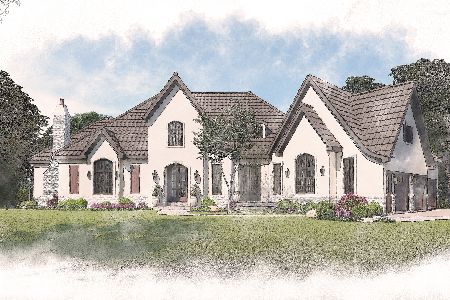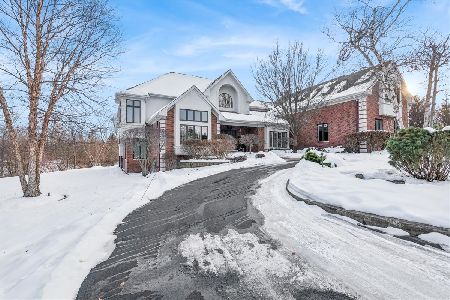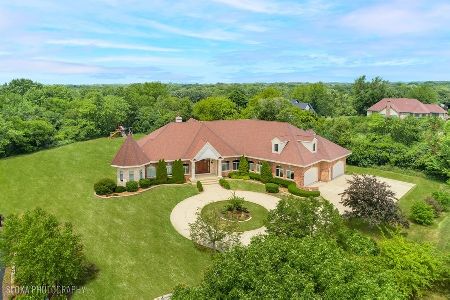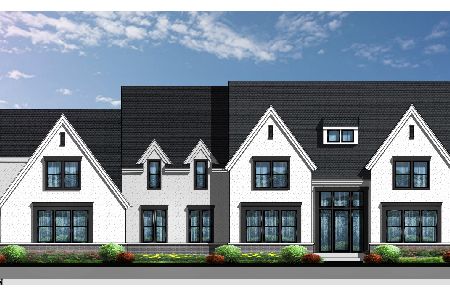8 Terra Vita Court, South Barrington, Illinois 60010
$2,300,000
|
Sold
|
|
| Status: | Closed |
| Sqft: | 11,700 |
| Cost/Sqft: | $196 |
| Beds: | 6 |
| Baths: | 9 |
| Year Built: | 2005 |
| Property Taxes: | $31,628 |
| Days On Market: | 6478 |
| Lot Size: | 1,50 |
Description
SPECTACULAR ESTATE OFFERS 4 LEVELS OF LIVING. CHERRY HRDWD FLRS, 9FT & 10FT CEILINGS, CROWN MOULDING. 2-STORY KITCHEN W/ CHERRY CABS, SS APPLS, LG CENTER ISLAND. HANDSOME LIBRARY W/PRIV ENTRANCE. 1ST & 2ND FLR MSTR BRS. EVERY BR W/ PRIV BATH. FIN WALKOUT LL W/ MEDIA ROOM, 2ND KIT, DANCE FLR, OFFICE, 6TH BR. ELEVATOR TO ALL FLRS. LARGE DECK OVERLOOKING TREE-LINED YARD. SHOWS LIKE NEW CONSTRUCTION. CLOSE TO I-90.
Property Specifics
| Single Family | |
| — | |
| Contemporary | |
| 2005 | |
| Full,Walkout,English | |
| CUSTOM | |
| No | |
| 1.5 |
| Cook | |
| Terra Vita Estates | |
| 1200 / Annual | |
| Other | |
| Private Well | |
| Septic-Private | |
| 06878574 | |
| 01264060060000 |
Nearby Schools
| NAME: | DISTRICT: | DISTANCE: | |
|---|---|---|---|
|
Grade School
Barbara B Rose Elementary School |
220 | — | |
|
Middle School
Barrington Middle School - Stati |
220 | Not in DB | |
|
High School
Barrington High School |
220 | Not in DB | |
Property History
| DATE: | EVENT: | PRICE: | SOURCE: |
|---|---|---|---|
| 20 Aug, 2008 | Sold | $2,300,000 | MRED MLS |
| 26 Jun, 2008 | Under contract | $2,290,000 | MRED MLS |
| 29 Apr, 2008 | Listed for sale | $2,290,000 | MRED MLS |
Room Specifics
Total Bedrooms: 6
Bedrooms Above Ground: 6
Bedrooms Below Ground: 0
Dimensions: —
Floor Type: Carpet
Dimensions: —
Floor Type: Carpet
Dimensions: —
Floor Type: Carpet
Dimensions: —
Floor Type: —
Dimensions: —
Floor Type: —
Full Bathrooms: 9
Bathroom Amenities: Whirlpool,Separate Shower,Double Sink
Bathroom in Basement: 1
Rooms: Kitchen,Bonus Room,Bedroom 5,Bedroom 6,Den,Gallery,Great Room,Library,Maid Room,Office,Recreation Room,Sun Room,Theatre Room,Utility Room-1st Floor
Basement Description: Finished,Exterior Access
Other Specifics
| 4 | |
| Concrete Perimeter | |
| Concrete,Circular | |
| Deck, Patio | |
| Cul-De-Sac,Landscaped,Wooded | |
| 226X348X214X315 | |
| Finished | |
| Full | |
| Vaulted/Cathedral Ceilings, Skylight(s), Bar-Wet, First Floor Bedroom, In-Law Arrangement | |
| Range, Dishwasher, Refrigerator, Bar Fridge, Washer, Dryer, Disposal | |
| Not in DB | |
| Street Paved | |
| — | |
| — | |
| Gas Starter |
Tax History
| Year | Property Taxes |
|---|---|
| 2008 | $31,628 |
Contact Agent
Nearby Similar Homes
Nearby Sold Comparables
Contact Agent
Listing Provided By
RE/MAX Central West







