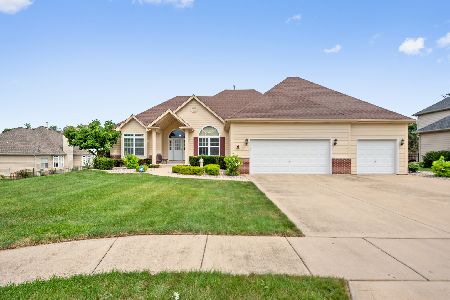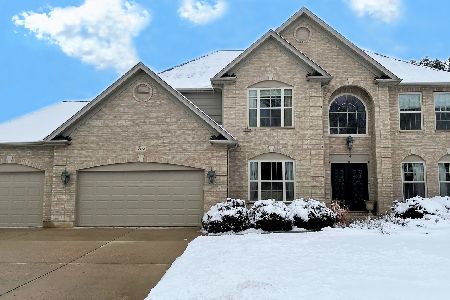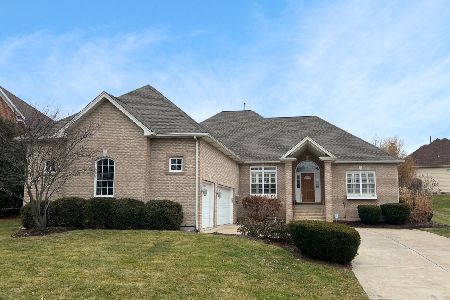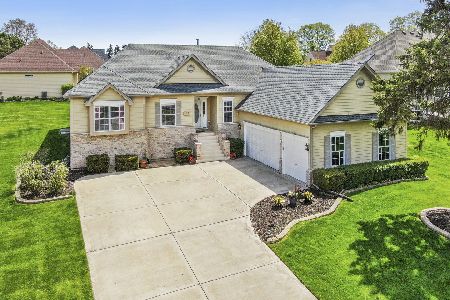8 Walnut Circle, Sugar Grove, Illinois 60554
$425,000
|
Sold
|
|
| Status: | Closed |
| Sqft: | 3,173 |
| Cost/Sqft: | $134 |
| Beds: | 4 |
| Baths: | 4 |
| Year Built: | 2006 |
| Property Taxes: | $11,712 |
| Days On Market: | 1945 |
| Lot Size: | 0,38 |
Description
Truly a remarkable custom, one owner home that you will fall in love with! Stylish and modern decor will knock your socks off. Walk through the covered entryway into the large foyer to be greeted by a grand staircase with iron spindles flanked by the dining room and living room/den and a large great room with fireplace and volume ceiling overlooking the pristine and private yard. The kitchen is a gourmet delight, with beautiful granite, an island with pendant lights, all stainless steel appliances, a huge walk-in pantry and planning desk area. The master suite is on the first floor, and has gas log fireplace, tray ceiling and lovely master bath with dual vanity, walk-in closet, jetted tub and separate shower. Upstairs is home to 3 additional bedrooms and a full bath, plus walk-in attic space. The basement is beautifully finished with a kitchenette, full bath, bedroom, two recreation areas and plenty of storage. There is a second HVAC for the 2nd floor. This home has been meticulously maintained and will please the fussiest of buyers. Enormous garage - you won't know what to do with all of this space!
Property Specifics
| Single Family | |
| — | |
| — | |
| 2006 | |
| Full | |
| — | |
| No | |
| 0.38 |
| Kane | |
| Prestbury | |
| 120 / Monthly | |
| Insurance,Clubhouse,Pool,Lake Rights | |
| Public | |
| Public Sewer | |
| 10893878 | |
| 1410428007 |
Nearby Schools
| NAME: | DISTRICT: | DISTANCE: | |
|---|---|---|---|
|
Grade School
Fearn Elementary School |
129 | — | |
|
Middle School
Herget Middle School |
129 | Not in DB | |
|
High School
West Aurora High School |
129 | Not in DB | |
Property History
| DATE: | EVENT: | PRICE: | SOURCE: |
|---|---|---|---|
| 16 Nov, 2020 | Sold | $425,000 | MRED MLS |
| 7 Oct, 2020 | Under contract | $425,000 | MRED MLS |
| 6 Oct, 2020 | Listed for sale | $425,000 | MRED MLS |
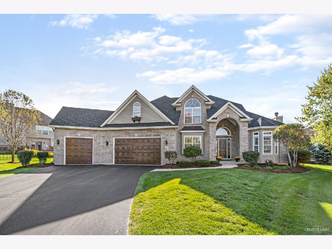
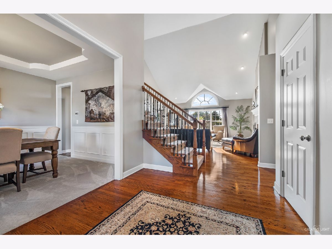
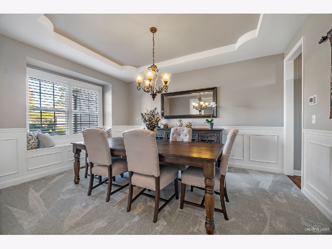
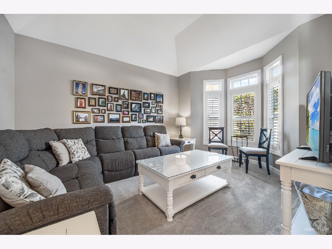
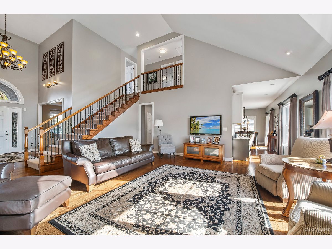
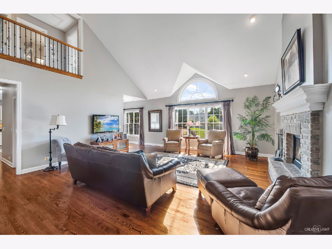
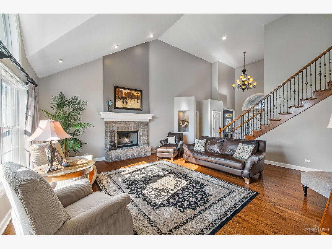
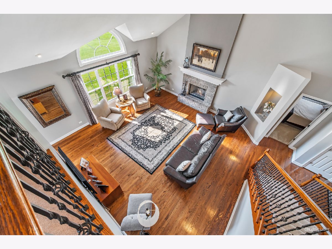
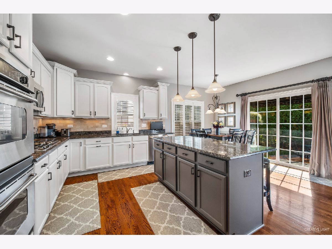
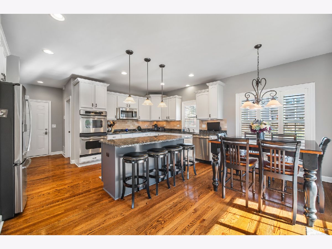
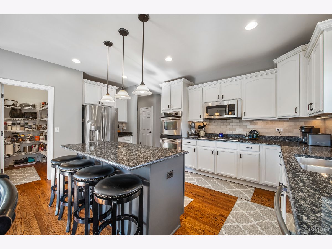
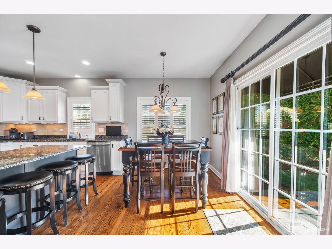
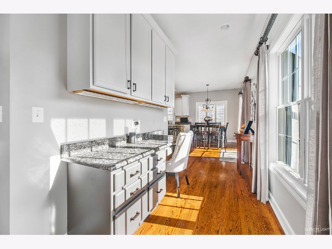
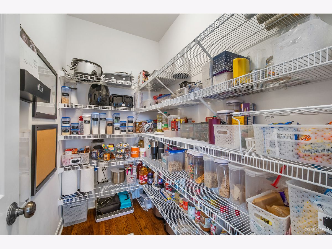
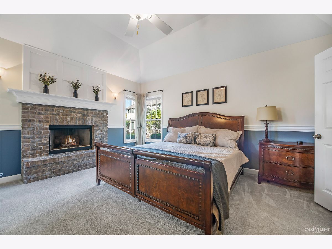
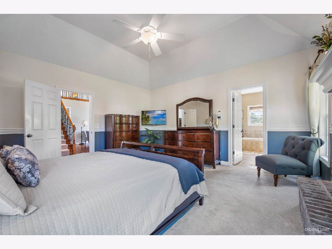
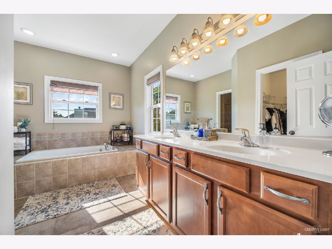
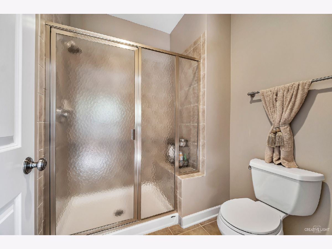
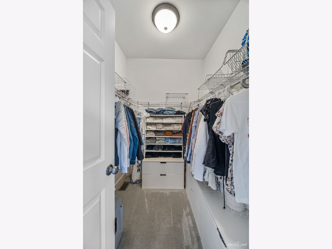
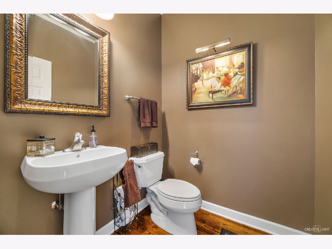
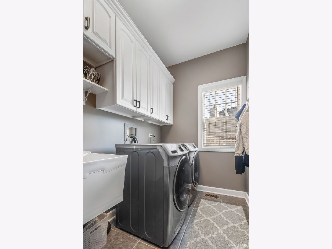
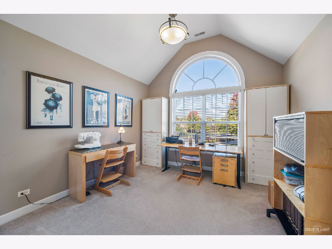
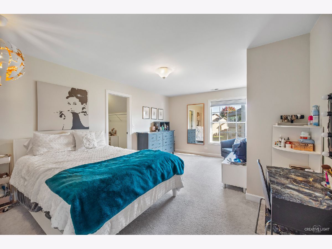
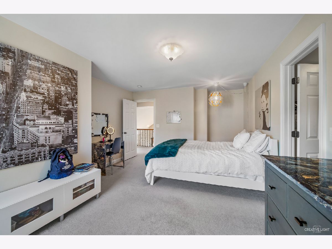
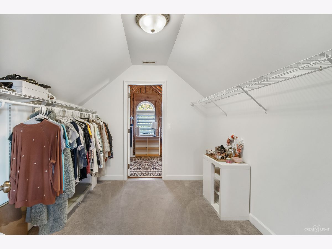
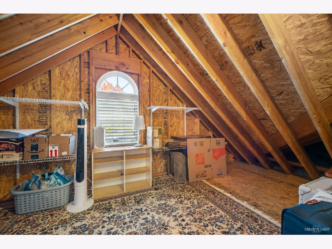
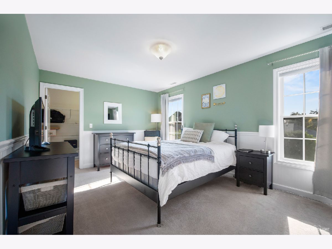
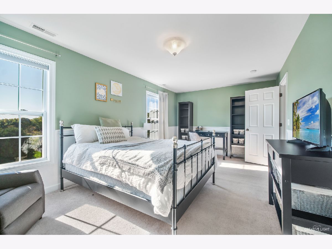
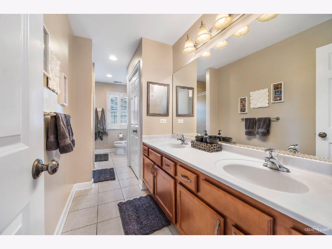
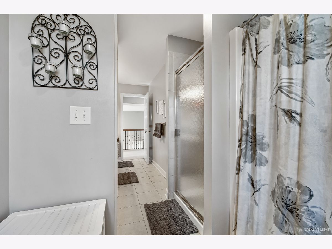
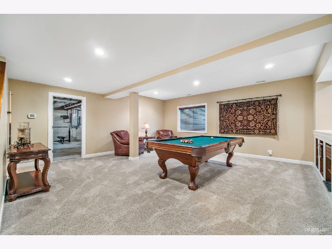
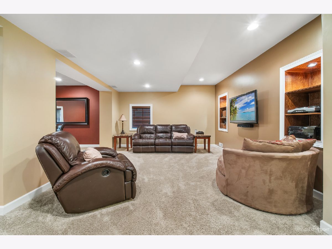
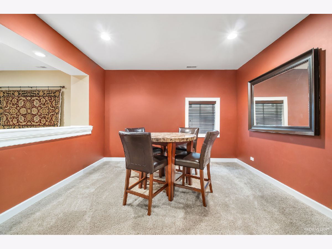
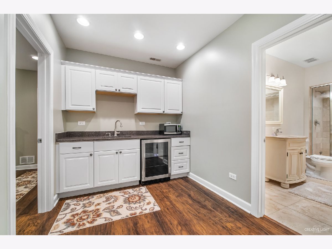
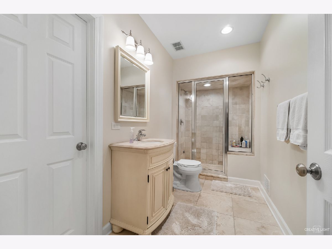
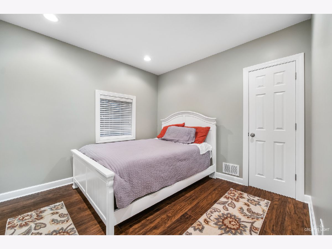
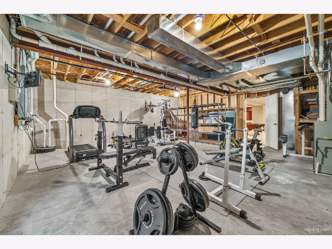
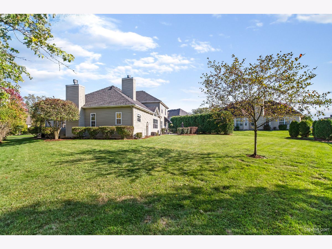
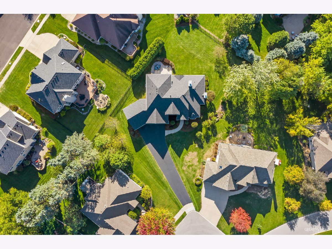
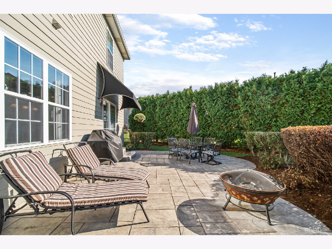
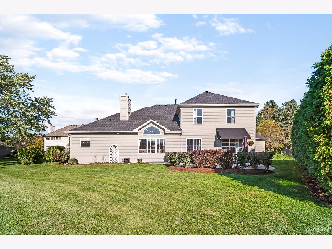
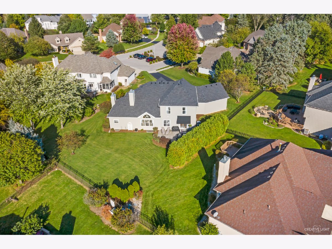
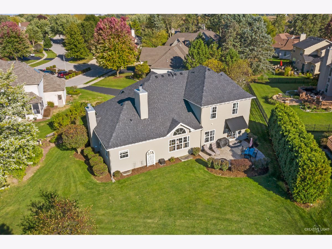
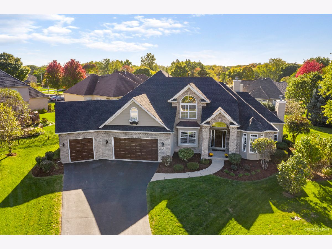
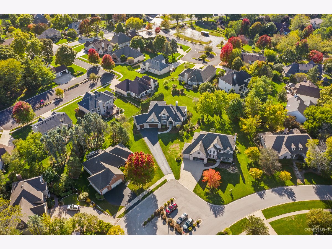
Room Specifics
Total Bedrooms: 5
Bedrooms Above Ground: 4
Bedrooms Below Ground: 1
Dimensions: —
Floor Type: Carpet
Dimensions: —
Floor Type: Carpet
Dimensions: —
Floor Type: Carpet
Dimensions: —
Floor Type: —
Full Bathrooms: 4
Bathroom Amenities: Separate Shower,Double Sink
Bathroom in Basement: 1
Rooms: Bedroom 5,Game Room,Family Room,Foyer,Pantry,Other Room
Basement Description: Finished
Other Specifics
| 3 | |
| Concrete Perimeter | |
| Asphalt | |
| Patio | |
| — | |
| 16553 | |
| Unfinished | |
| Full | |
| Vaulted/Cathedral Ceilings, Hardwood Floors, First Floor Bedroom, First Floor Laundry, First Floor Full Bath, Walk-In Closet(s) | |
| Double Oven, Microwave, Dishwasher, Refrigerator, Disposal, Stainless Steel Appliance(s), Wine Refrigerator, Cooktop, Range Hood, Gas Cooktop | |
| Not in DB | |
| Clubhouse, Park, Pool, Tennis Court(s), Lake, Curbs, Street Lights, Street Paved | |
| — | |
| — | |
| Wood Burning, Gas Log, Gas Starter |
Tax History
| Year | Property Taxes |
|---|---|
| 2020 | $11,712 |
Contact Agent
Nearby Similar Homes
Nearby Sold Comparables
Contact Agent
Listing Provided By
REMAX Excels





