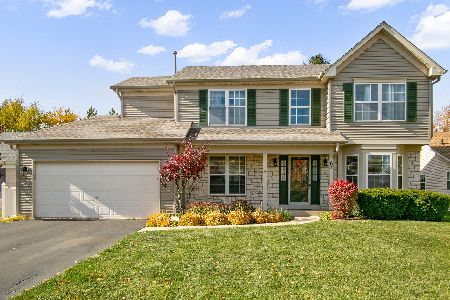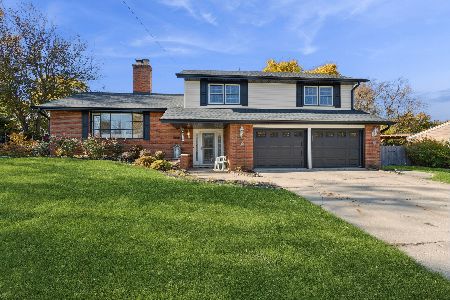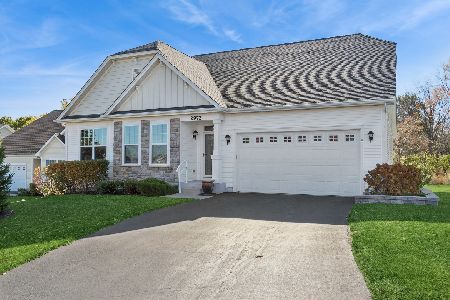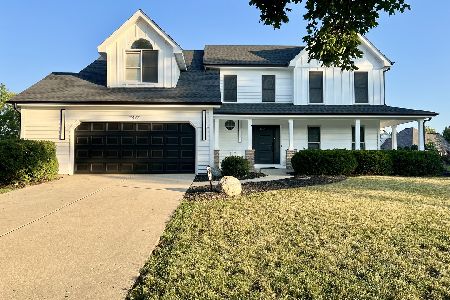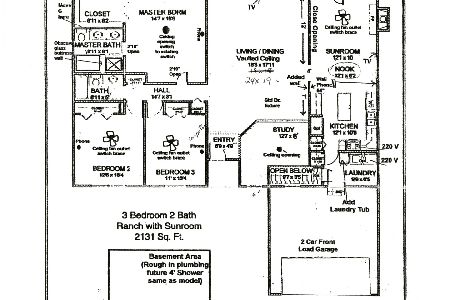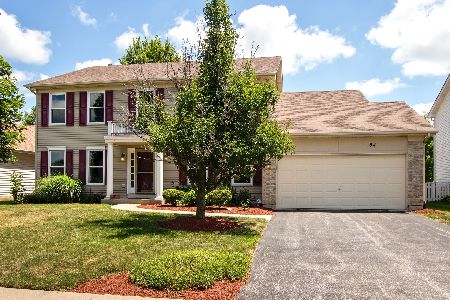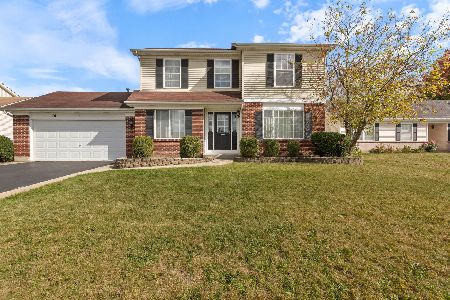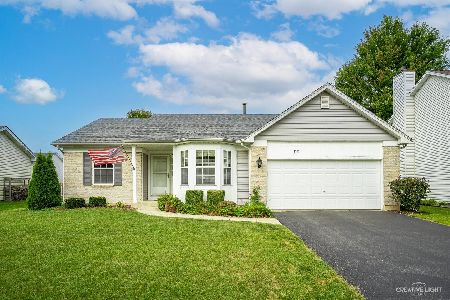80 Blackberry Trail, Aurora, Illinois 60506
$405,000
|
Sold
|
|
| Status: | Closed |
| Sqft: | 1,955 |
| Cost/Sqft: | $205 |
| Beds: | 3 |
| Baths: | 3 |
| Year Built: | 2000 |
| Property Taxes: | $8,306 |
| Days On Market: | 635 |
| Lot Size: | 0,20 |
Description
Gorgeous neighborhood and stunning floor plan. Highly sought after RANCH floor plan and this gives you a grand living room and dining room that have soaring cathedral ceilings & upgraded toffee stained maple hardwood floors. Three bedrooms plus a den on the first floor and there are two full baths on the first floor plus a full bath in the partially finished basement. Your terrific sized kitchen and eating area and family room with fireplace are all open to each other and attach to a spectacular sun room. Updated maple cabinets with soft close drawers & island, soaker tub, separate shower & double vanity in master bathroom. First floor laundry. Basement has bedroom, exercise room, rec room and tons of storage and play area. Roof and gutters replaced in 2023! Newer HVAC. Newer garage door opener, washer and dryer, dishwasher, microwave and blinds. Steps from the Virgil Gilman Trail (13 mile hiking/biking trail that stretches from Montgomery to Sugar Grove. Fantastic far western edge location surrounded by woods and grasslands, Convenient to I-88, Rt, 30 & Randall Rd. You will fall in love here!!
Property Specifics
| Single Family | |
| — | |
| — | |
| 2000 | |
| — | |
| CATALINA | |
| No | |
| 0.2 |
| Kane | |
| Blackberry Trail | |
| — / Not Applicable | |
| — | |
| — | |
| — | |
| 12004243 | |
| 1424255007 |
Nearby Schools
| NAME: | DISTRICT: | DISTANCE: | |
|---|---|---|---|
|
Grade School
Freeman Elementary School |
129 | — | |
|
Middle School
Washington Middle School |
129 | Not in DB | |
|
High School
West Aurora High School |
129 | Not in DB | |
Property History
| DATE: | EVENT: | PRICE: | SOURCE: |
|---|---|---|---|
| 11 May, 2021 | Sold | $335,000 | MRED MLS |
| 27 Mar, 2021 | Under contract | $319,950 | MRED MLS |
| 24 Mar, 2021 | Listed for sale | $319,950 | MRED MLS |
| 7 Jun, 2024 | Sold | $405,000 | MRED MLS |
| 19 Mar, 2024 | Under contract | $400,000 | MRED MLS |
| 17 Mar, 2024 | Listed for sale | $400,000 | MRED MLS |
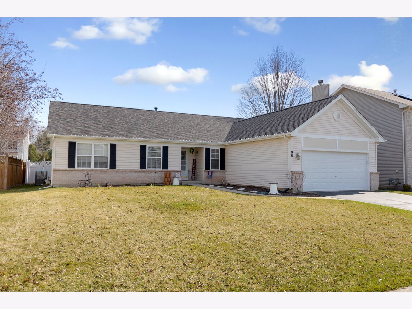
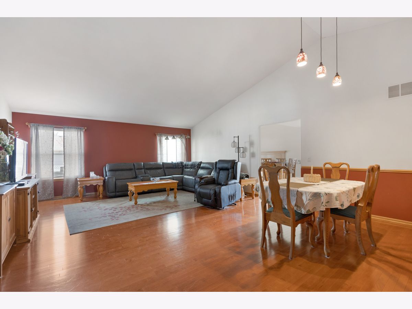
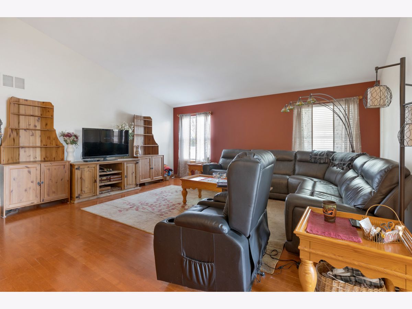
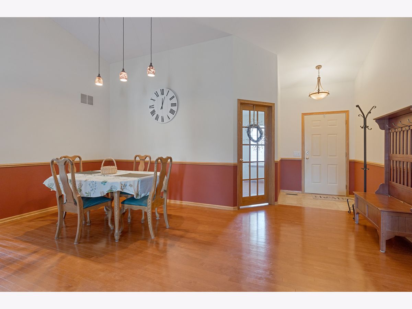
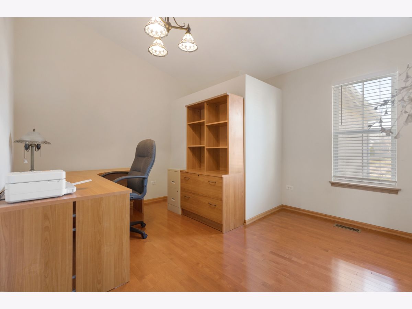
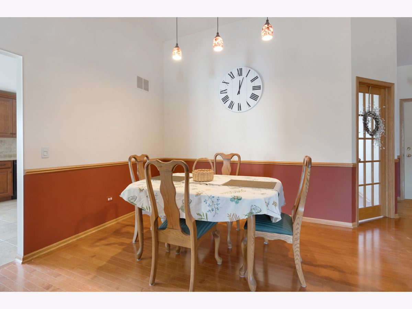
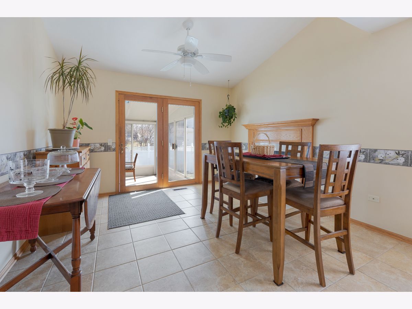
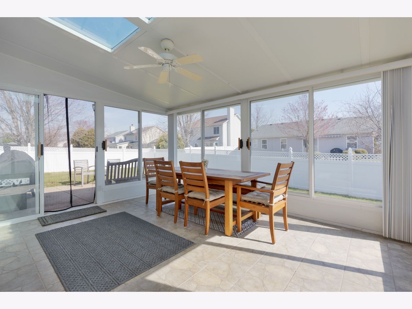
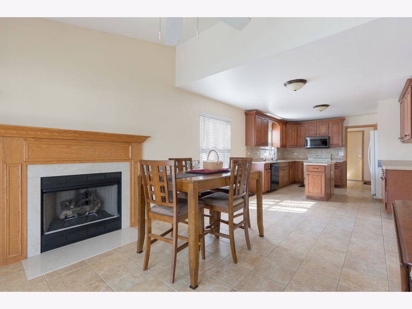
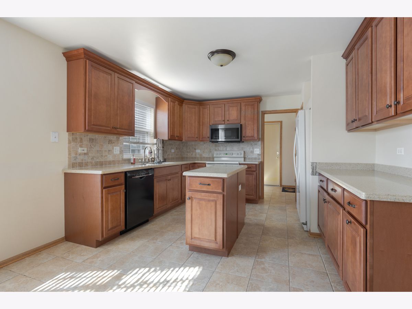
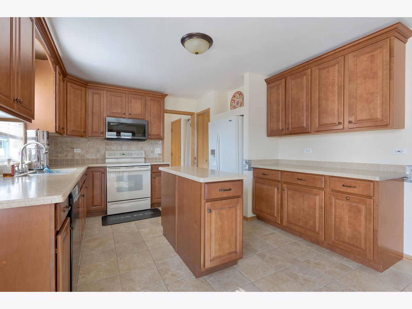
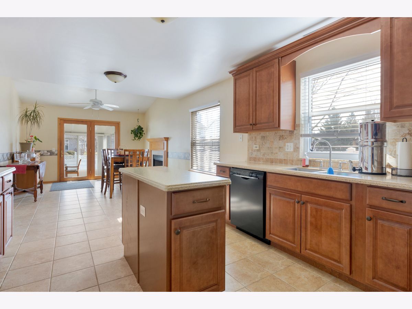
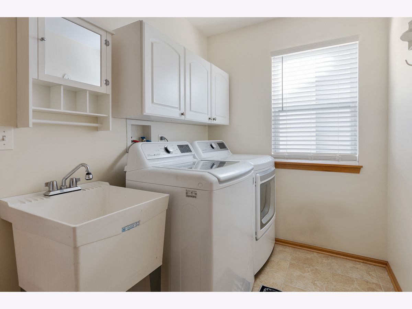
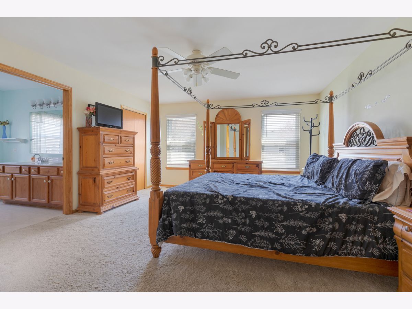
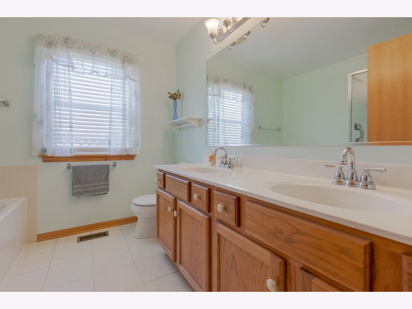
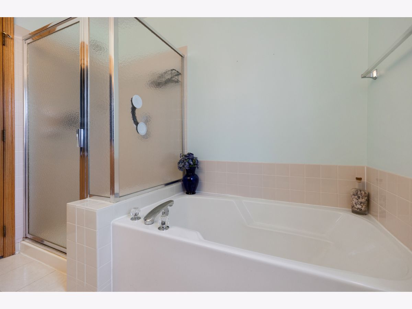
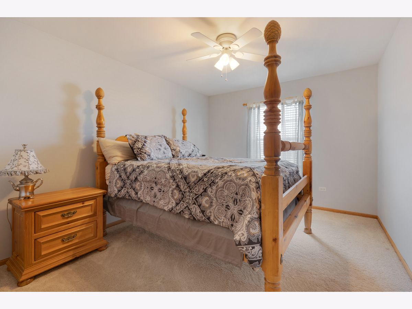
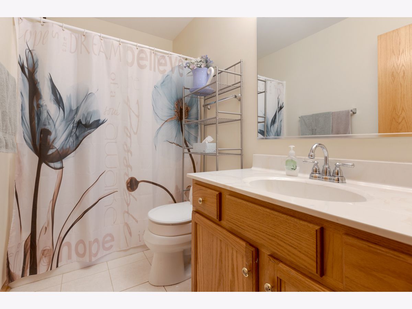
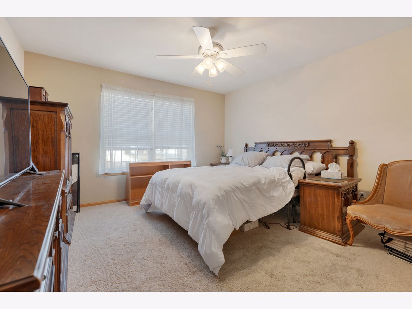
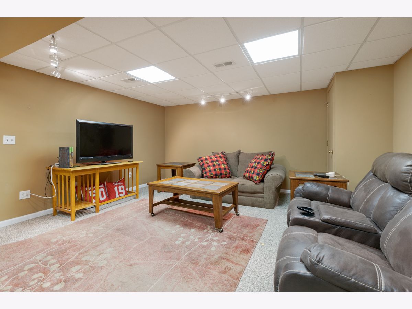
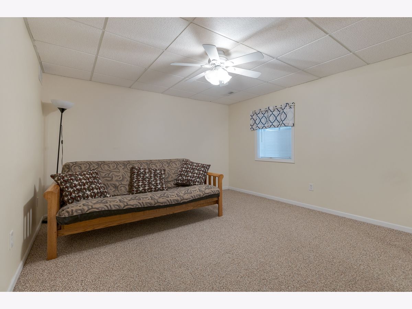
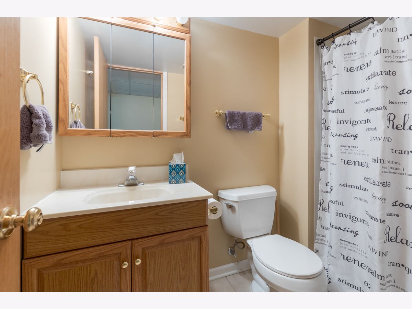
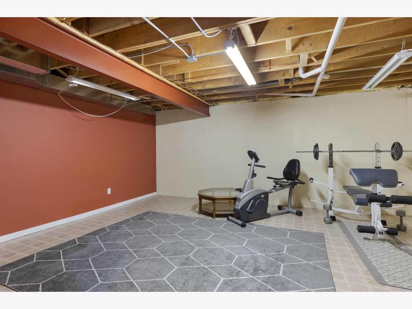
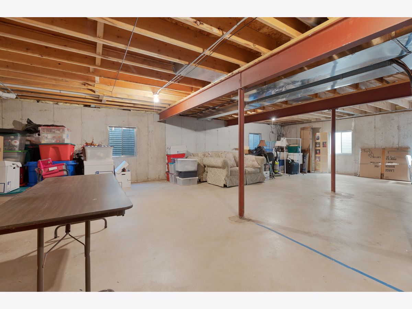
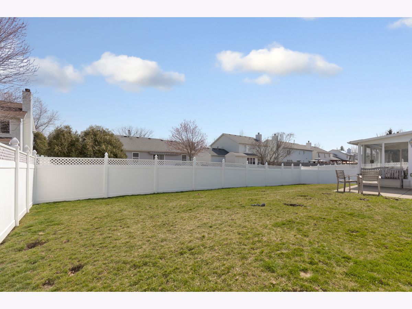
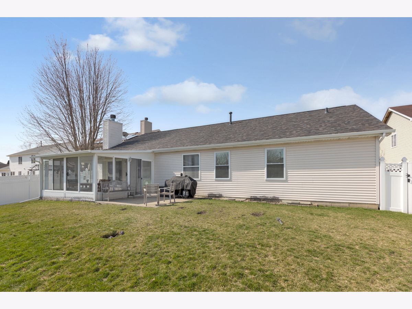
Room Specifics
Total Bedrooms: 4
Bedrooms Above Ground: 3
Bedrooms Below Ground: 1
Dimensions: —
Floor Type: —
Dimensions: —
Floor Type: —
Dimensions: —
Floor Type: —
Full Bathrooms: 3
Bathroom Amenities: Soaking Tub
Bathroom in Basement: 1
Rooms: —
Basement Description: Partially Finished
Other Specifics
| 2 | |
| — | |
| Asphalt | |
| — | |
| — | |
| 125X69 | |
| — | |
| — | |
| — | |
| — | |
| Not in DB | |
| — | |
| — | |
| — | |
| — |
Tax History
| Year | Property Taxes |
|---|---|
| 2021 | $7,663 |
| 2024 | $8,306 |
Contact Agent
Nearby Similar Homes
Nearby Sold Comparables
Contact Agent
Listing Provided By
N. W. Village Realty, Inc.

