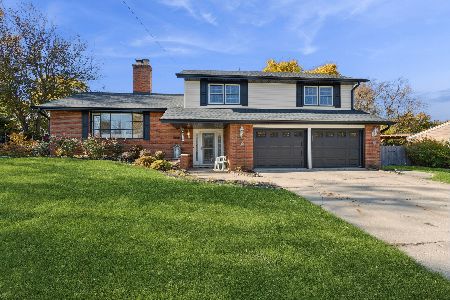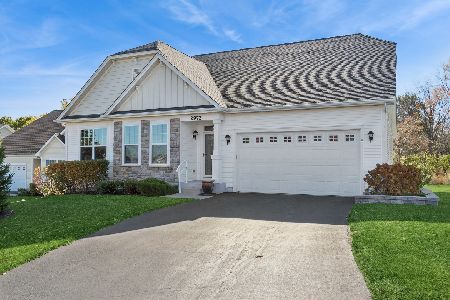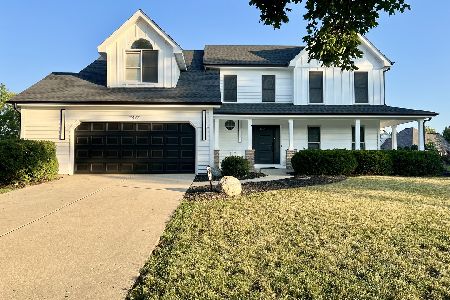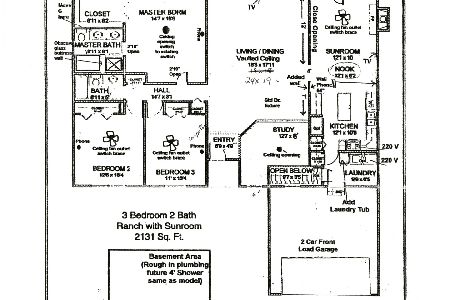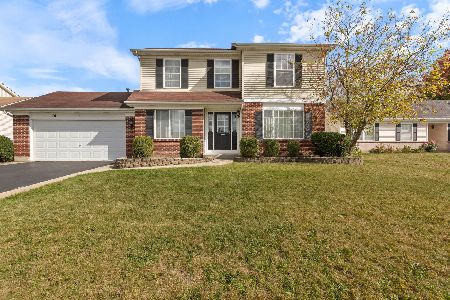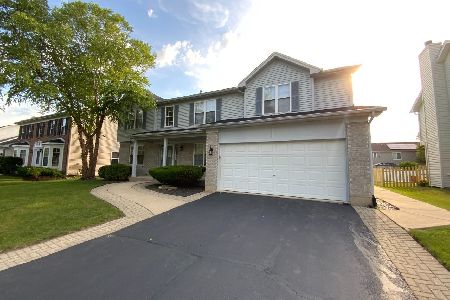84 Blackberry Trail, Aurora, Illinois 60506
$268,000
|
Sold
|
|
| Status: | Closed |
| Sqft: | 2,454 |
| Cost/Sqft: | $109 |
| Beds: | 4 |
| Baths: | 3 |
| Year Built: | 2001 |
| Property Taxes: | $8,296 |
| Days On Market: | 1976 |
| Lot Size: | 0,22 |
Description
An attractive faux Juliette balcony, vinyl siding and a 2 car attached garage enhance the overall curb appeal of this beautiful 2-story home. Upon stepping foot inside, a gorgeous blanket of hardwood, a fresh coat of gray paint, and eye-popping white trim and crown molding create a captivating first impression in the living and dining rooms. Big windows bathe these gathering spaces in light, while come evening the living room's gas fireplace casts a warm glow. Desirable white cabinetry topped by gray granite counters adorns the kitchen where stainless appliances and a pantry delight the chef. Doubling as a sun room, the family room is a stylish oasis graced by gray ceramic tile and a glass door that leads to an open-air stamped concrete patio. Generously sized and resting under a soaring vaulted ceiling furnished with a ceiling fan, the master bedroom pampers you with a walk-in closet and a beautifully appointed bath featuring a separate shower, a whirlpool tub and two vanities. A full, unfinished basement with a radon mitigation system rounds out the interior, while outdoors you'll discover a spacious, professionally landscaped backyard. Gilman Trail is within walking distance with access to Blackberry farm and Splash Country. Call today for a complete tour!
Property Specifics
| Single Family | |
| — | |
| Traditional | |
| 2001 | |
| Full | |
| AVALON | |
| No | |
| 0.22 |
| Kane | |
| Blackberry Trail | |
| 0 / Not Applicable | |
| None | |
| Public | |
| Public Sewer | |
| 10789499 | |
| 1424255009 |
Property History
| DATE: | EVENT: | PRICE: | SOURCE: |
|---|---|---|---|
| 21 Aug, 2020 | Sold | $268,000 | MRED MLS |
| 23 Jul, 2020 | Under contract | $268,000 | MRED MLS |
| 21 Jul, 2020 | Listed for sale | $268,000 | MRED MLS |
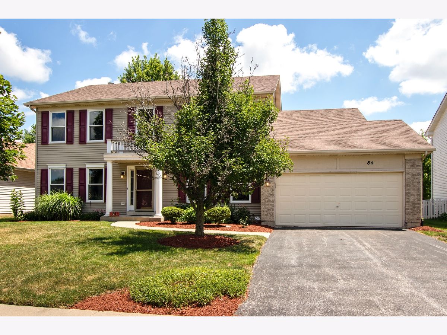
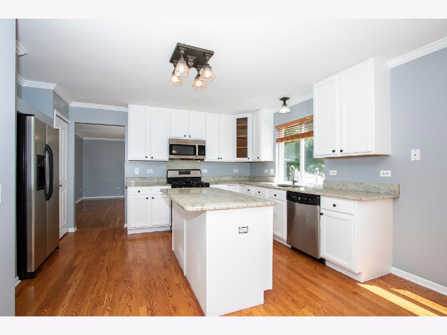
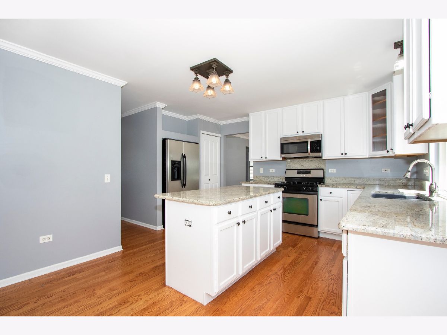
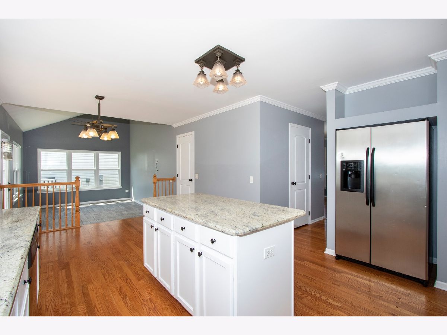
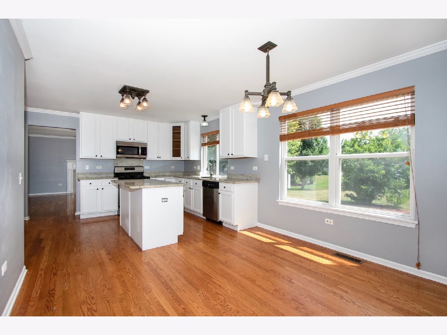
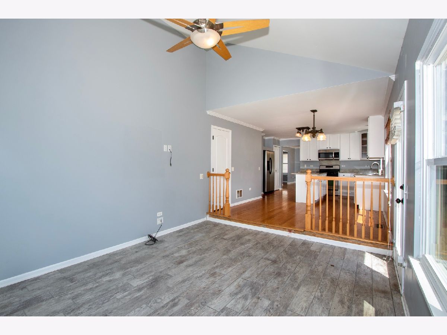
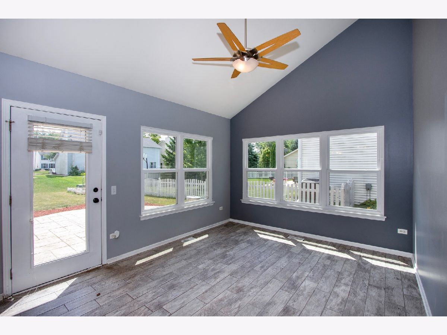
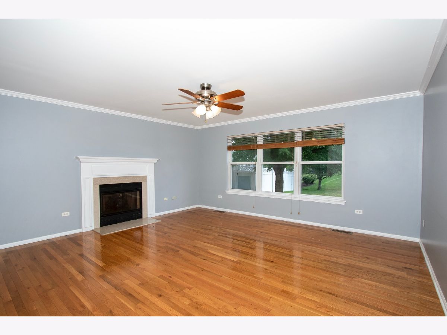
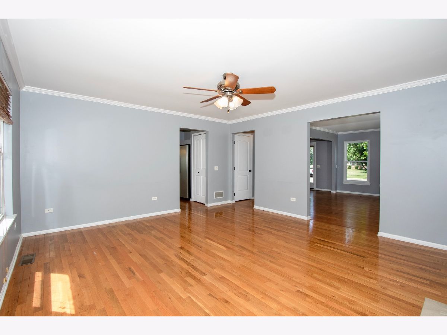
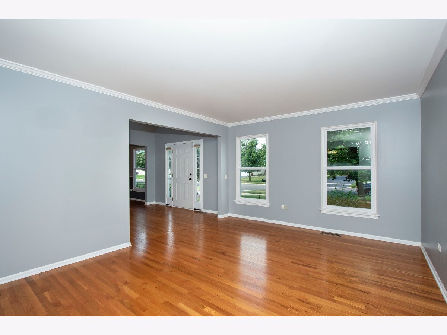
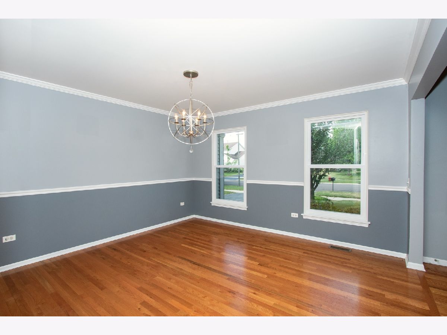
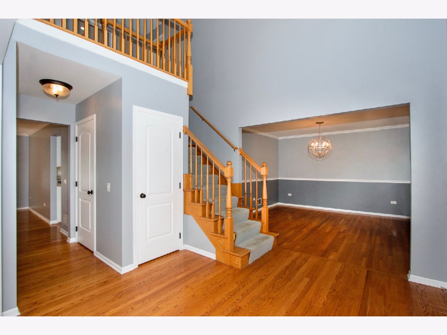
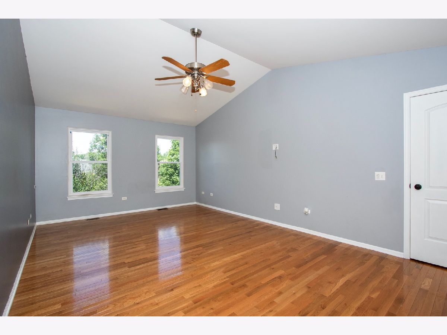
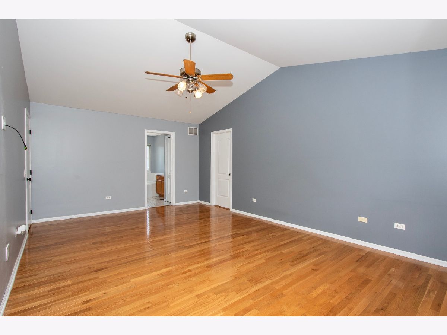
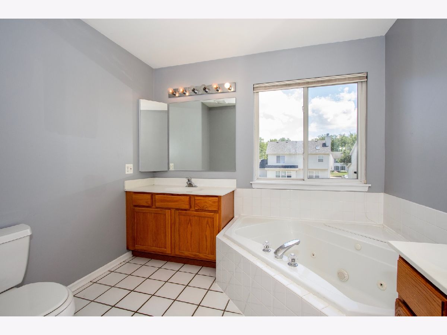
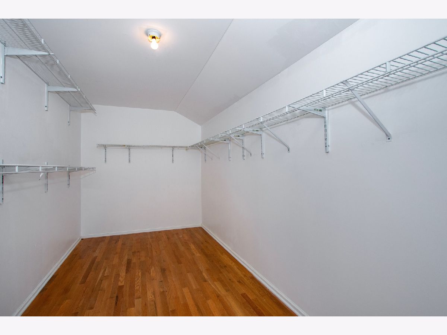
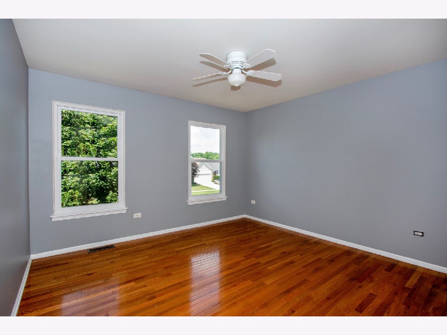
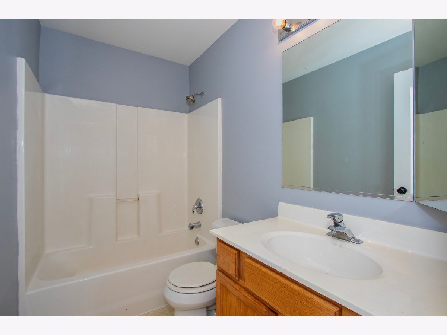
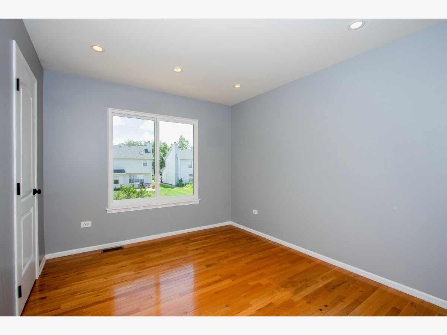
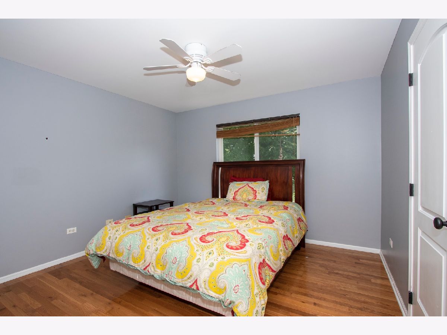
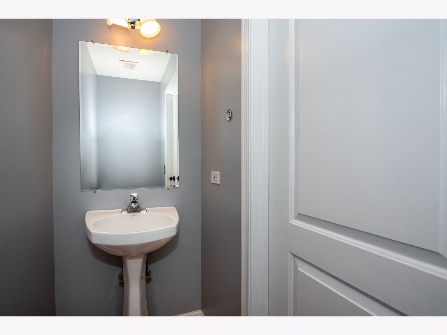
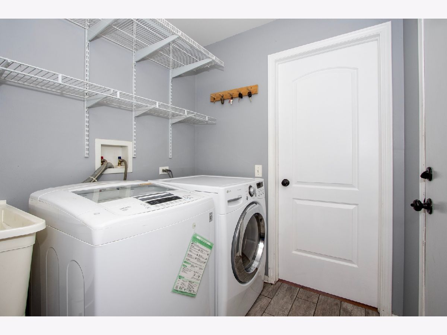
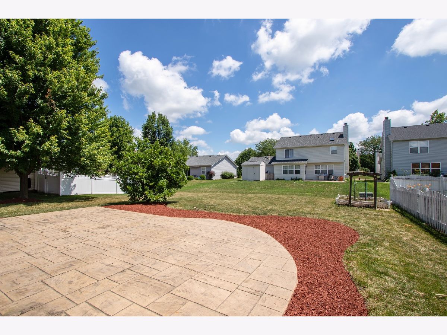
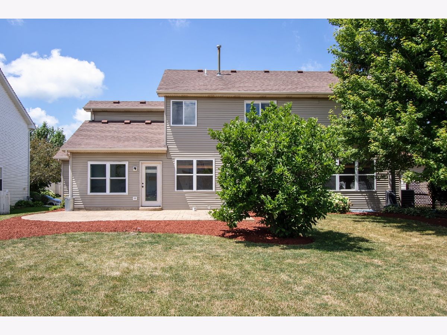
Room Specifics
Total Bedrooms: 4
Bedrooms Above Ground: 4
Bedrooms Below Ground: 0
Dimensions: —
Floor Type: Hardwood
Dimensions: —
Floor Type: Hardwood
Dimensions: —
Floor Type: Hardwood
Full Bathrooms: 3
Bathroom Amenities: Whirlpool,Separate Shower,Double Sink
Bathroom in Basement: 0
Rooms: Eating Area,Sun Room,Foyer
Basement Description: Unfinished
Other Specifics
| 2 | |
| Concrete Perimeter | |
| Asphalt | |
| Patio, Stamped Concrete Patio, Storms/Screens | |
| Forest Preserve Adjacent | |
| 75 X 125 | |
| Unfinished | |
| Full | |
| Vaulted/Cathedral Ceilings, Hardwood Floors, First Floor Laundry, Walk-In Closet(s) | |
| Range, Microwave, Dishwasher, Refrigerator, Disposal, Stainless Steel Appliance(s) | |
| Not in DB | |
| Park, Lake, Curbs, Sidewalks, Street Lights, Street Paved | |
| — | |
| — | |
| Attached Fireplace Doors/Screen, Gas Log, Gas Starter |
Tax History
| Year | Property Taxes |
|---|---|
| 2020 | $8,296 |
Contact Agent
Nearby Similar Homes
Nearby Sold Comparables
Contact Agent
Listing Provided By
Keller Williams Innovate - Aurora


