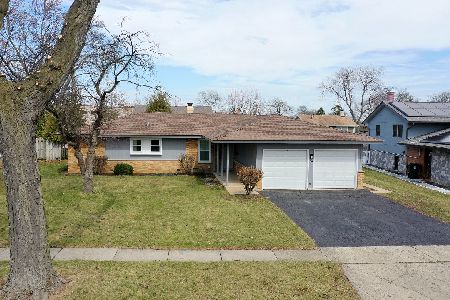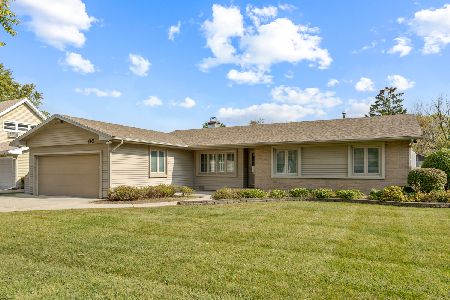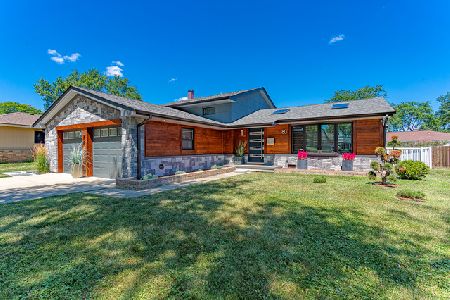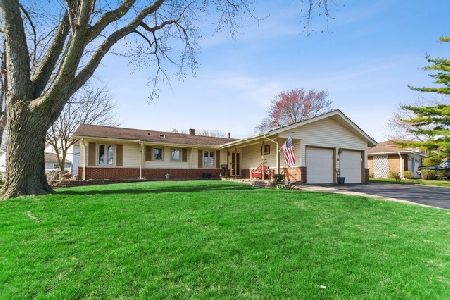80 Grange Road, Elk Grove Village, Illinois 60007
$265,000
|
Sold
|
|
| Status: | Closed |
| Sqft: | 1,951 |
| Cost/Sqft: | $138 |
| Beds: | 3 |
| Baths: | 3 |
| Year Built: | 1965 |
| Property Taxes: | $6,067 |
| Days On Market: | 4704 |
| Lot Size: | 0,18 |
Description
MAJOR FACELIFT! COMPLETE KITCHEN REMODEL WITH 48" CABINETS, GRANITE COUNTER! VAULTED CEILINGS IN KITCHEN & MASTER BEDROOM, NEW FLOORING, PAINT, 6 PANEL OAK DOORS, NEW WINDOWS ON 2 LEVELS, APPLIANCES AND EXPANDED DINING ROOM. 3 FULL BATHS. NEW VINYL FENCED YARD. CONCRETE DRIVEWAY. GREAT CURB APPEAL FOR THIS WELL MAINTAINED SPLIT LEVEL WITH BRICK ON 4 SIDES & WALK TO SCHOOLS, PARKS & SHOPPING. MOVE RIGHT IN!
Property Specifics
| Single Family | |
| — | |
| Tri-Level | |
| 1965 | |
| Partial,English | |
| LARCHMONT | |
| No | |
| 0.18 |
| Cook | |
| Centex | |
| 0 / Not Applicable | |
| None | |
| Lake Michigan | |
| Public Sewer | |
| 08260565 | |
| 08331140070000 |
Nearby Schools
| NAME: | DISTRICT: | DISTANCE: | |
|---|---|---|---|
|
Grade School
Salt Creek Elementary School |
59 | — | |
|
Middle School
Grove Junior High School |
59 | Not in DB | |
|
High School
Elk Grove High School |
214 | Not in DB | |
Property History
| DATE: | EVENT: | PRICE: | SOURCE: |
|---|---|---|---|
| 11 Jul, 2011 | Sold | $230,000 | MRED MLS |
| 10 Jun, 2011 | Under contract | $249,900 | MRED MLS |
| — | Last price change | $259,900 | MRED MLS |
| 14 Feb, 2011 | Listed for sale | $298,900 | MRED MLS |
| 11 Jun, 2013 | Sold | $265,000 | MRED MLS |
| 19 Apr, 2013 | Under contract | $270,000 | MRED MLS |
| — | Last price change | $285,000 | MRED MLS |
| 30 Jan, 2013 | Listed for sale | $300,000 | MRED MLS |
| 9 Oct, 2020 | Sold | $406,000 | MRED MLS |
| 8 Sep, 2020 | Under contract | $429,000 | MRED MLS |
| 26 Aug, 2020 | Listed for sale | $429,000 | MRED MLS |
Room Specifics
Total Bedrooms: 3
Bedrooms Above Ground: 3
Bedrooms Below Ground: 0
Dimensions: —
Floor Type: Wood Laminate
Dimensions: —
Floor Type: Wood Laminate
Full Bathrooms: 3
Bathroom Amenities: —
Bathroom in Basement: 1
Rooms: No additional rooms
Basement Description: Finished
Other Specifics
| 2 | |
| Concrete Perimeter | |
| Concrete | |
| Patio | |
| Fenced Yard | |
| 70X110 | |
| — | |
| Full | |
| Vaulted/Cathedral Ceilings, Wood Laminate Floors | |
| Range, Microwave, Dishwasher, Refrigerator, Washer, Dryer, Disposal | |
| Not in DB | |
| Sidewalks, Street Lights, Street Paved | |
| — | |
| — | |
| Wood Burning |
Tax History
| Year | Property Taxes |
|---|---|
| 2011 | $4,030 |
| 2013 | $6,067 |
| 2020 | $4,209 |
Contact Agent
Nearby Similar Homes
Nearby Sold Comparables
Contact Agent
Listing Provided By
RE/MAX Action












