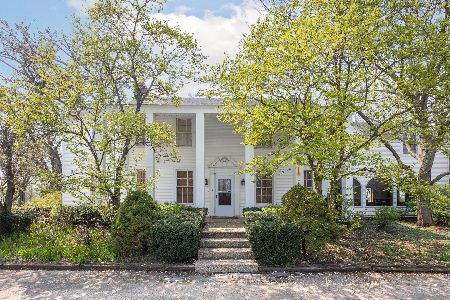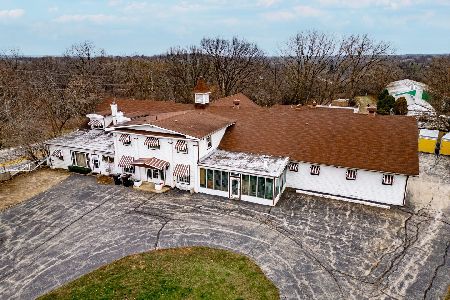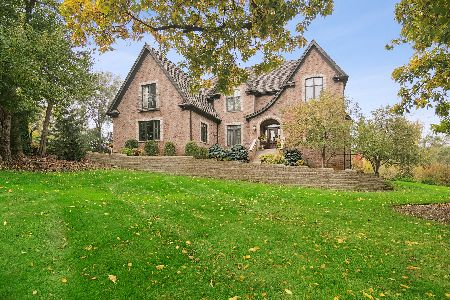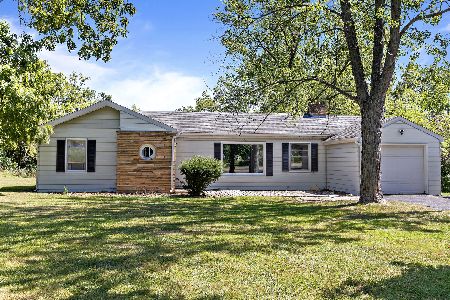80 Honey Lake Road, North Barrington, Illinois 60010
$580,000
|
Sold
|
|
| Status: | Closed |
| Sqft: | 3,245 |
| Cost/Sqft: | $169 |
| Beds: | 4 |
| Baths: | 4 |
| Year Built: | 1931 |
| Property Taxes: | $9,652 |
| Days On Market: | 1727 |
| Lot Size: | 2,00 |
Description
Gorgeous Renovation Inside! Drive up the long Brick Paver Driveway to your sanctuary on 2 acre wooded lot- spectacular Tri-Level Brick and Cedar, 4 Bedroom/ 3 1/2 Baths awaits. Hands down Best Kitchen Award- soft white cabinets, center Island with seating and jaw-dropping counters, SS appliances, every detail carefully planned for function and beauty- including the much loved Pot Filler Feature. Open to Dining Room with picture window of front yard for larger gatherings. The adjacent laundry/mud room extends the Kitchen look with the same cabinets and countertops. Main entrance Foyer with closet and chandelier welcome you to inviting Living Room with exposed beams, vaulted ceiling and gorgeous re-built fireplace, with hand-grooved rich wood flooring that extends into the Kitchen and Dining Room. The 3 Bedrooms upstairs have new paint, white moldings and new interior doors. English Lower level offers 4th huge Bedroom with beautiful new full bath and an exterior door to the backyard. This private access is perfect for in law or nanny arrangement. An office and great Family Room complete this level. There is also an attached two car garage with full workshop and staircase to attic. So much additional space and storage. A GREAT OPPORTUNITY!
Property Specifics
| Single Family | |
| — | |
| Tri-Level | |
| 1931 | |
| Partial | |
| CUSTOM | |
| No | |
| 2 |
| Lake | |
| Oaksbury | |
| 0 / Not Applicable | |
| None | |
| Private Well | |
| Septic-Private | |
| 11072896 | |
| 13241000200000 |
Nearby Schools
| NAME: | DISTRICT: | DISTANCE: | |
|---|---|---|---|
|
Grade School
North Barrington Elementary Scho |
220 | — | |
|
Middle School
Barrington Middle School-prairie |
220 | Not in DB | |
|
High School
Barrington High School |
220 | Not in DB | |
Property History
| DATE: | EVENT: | PRICE: | SOURCE: |
|---|---|---|---|
| 11 Jun, 2021 | Sold | $580,000 | MRED MLS |
| 9 May, 2021 | Under contract | $550,000 | MRED MLS |
| 1 May, 2021 | Listed for sale | $550,000 | MRED MLS |
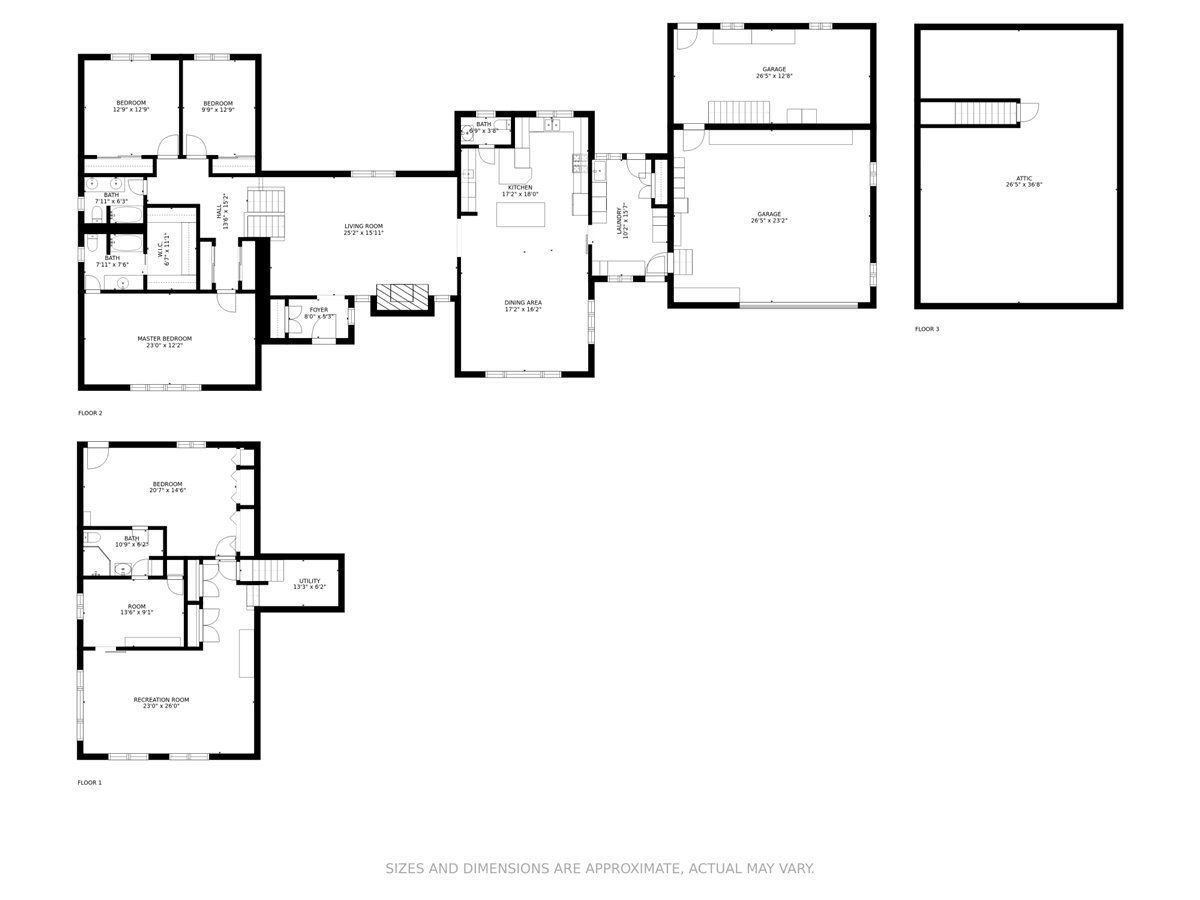































Room Specifics
Total Bedrooms: 4
Bedrooms Above Ground: 4
Bedrooms Below Ground: 0
Dimensions: —
Floor Type: Hardwood
Dimensions: —
Floor Type: Hardwood
Dimensions: —
Floor Type: Vinyl
Full Bathrooms: 4
Bathroom Amenities: Separate Shower
Bathroom in Basement: 1
Rooms: Office
Basement Description: Finished,Exterior Access
Other Specifics
| 2 | |
| Concrete Perimeter | |
| Brick | |
| Deck, Brick Paver Patio, Storms/Screens, Workshop | |
| Wooded | |
| 190 X 274 X 355 X 175 X 16 | |
| — | |
| Full | |
| Vaulted/Cathedral Ceilings, Hardwood Floors, Wood Laminate Floors, In-Law Arrangement, First Floor Laundry, Beamed Ceilings, Separate Dining Room | |
| Range, Microwave, Dishwasher, Refrigerator, Washer, Dryer, Disposal, Wine Refrigerator | |
| Not in DB | |
| Street Paved | |
| — | |
| — | |
| Gas Log, Includes Accessories |
Tax History
| Year | Property Taxes |
|---|---|
| 2021 | $9,652 |
Contact Agent
Nearby Similar Homes
Nearby Sold Comparables
Contact Agent
Listing Provided By
Keller Williams Success Realty

