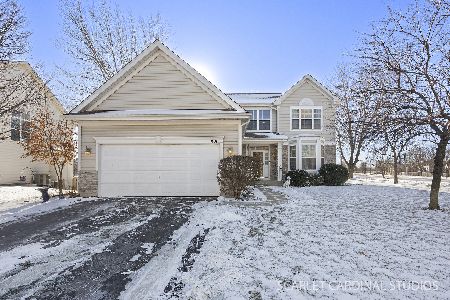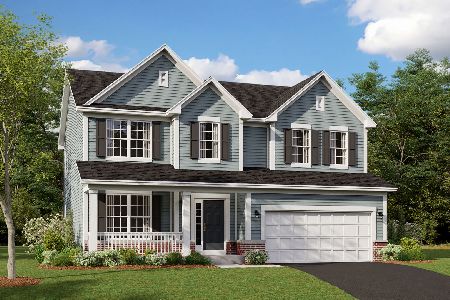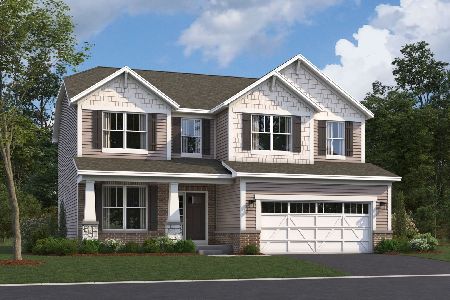803 Canton Drive, Oswego, Illinois 60543
$300,000
|
Sold
|
|
| Status: | Closed |
| Sqft: | 2,404 |
| Cost/Sqft: | $132 |
| Beds: | 4 |
| Baths: | 3 |
| Year Built: | 2007 |
| Property Taxes: | $8,716 |
| Days On Market: | 2816 |
| Lot Size: | 0,19 |
Description
Highly Coveted Ranch style home with bonus 2nd floor in the Southbury subdivision of Oswego! Many upgrades, including 9' basement, crown molding, open floor plan, and vaulted ceilings. 1st Floor master suite boasts 2 walk-in closets, dual sinks and a luxury shower. Eat-in Kitchen features tall cabinets, granite counters, breakfast bar, newer appliances, and pantry. Spacious Great Room has high ceilings, fireplace, and is surround sound-ready. 1st floor bed room could be used as a den, guest room, or related living, with closet and a full bath two steps away. The formal dining room will have enough room to seat the largest of family gatherings. 2nd floor provides an abundance of storage options with 2 more bedrooms adjoined with 3rd full bath, plus a bonus room. All professional landscaping and snow removal is included. Pools, clubhouse, exercise room, and tennis courts are all a benefit to you when you live in this home. Make an appointment to see today, this won't last long!
Property Specifics
| Single Family | |
| — | |
| Traditional | |
| 2007 | |
| Full | |
| — | |
| No | |
| 0.19 |
| Kendall | |
| Southbury | |
| 135 / Monthly | |
| Insurance,Clubhouse,Exercise Facilities,Pool,Lawn Care,Snow Removal | |
| Public | |
| Public Sewer | |
| 09957904 | |
| 0321224006 |
Nearby Schools
| NAME: | DISTRICT: | DISTANCE: | |
|---|---|---|---|
|
Grade School
Southbury Elementary School |
308 | — | |
|
Middle School
Traughber Junior High School |
308 | Not in DB | |
|
High School
Oswego High School |
308 | Not in DB | |
Property History
| DATE: | EVENT: | PRICE: | SOURCE: |
|---|---|---|---|
| 30 Jul, 2018 | Sold | $300,000 | MRED MLS |
| 25 Jun, 2018 | Under contract | $317,000 | MRED MLS |
| 21 May, 2018 | Listed for sale | $317,000 | MRED MLS |
Room Specifics
Total Bedrooms: 4
Bedrooms Above Ground: 4
Bedrooms Below Ground: 0
Dimensions: —
Floor Type: Carpet
Dimensions: —
Floor Type: Carpet
Dimensions: —
Floor Type: Carpet
Full Bathrooms: 3
Bathroom Amenities: Separate Shower,Double Sink
Bathroom in Basement: 0
Rooms: Bonus Room
Basement Description: Bathroom Rough-In
Other Specifics
| 2 | |
| — | |
| Asphalt | |
| — | |
| — | |
| 67X125X67X125 | |
| — | |
| Full | |
| Vaulted/Cathedral Ceilings, Hardwood Floors, First Floor Bedroom, First Floor Laundry, First Floor Full Bath | |
| Range, Microwave, Dishwasher, Refrigerator, Disposal | |
| Not in DB | |
| Clubhouse, Pool, Tennis Courts, Sidewalks, Street Lights | |
| — | |
| — | |
| Gas Log |
Tax History
| Year | Property Taxes |
|---|---|
| 2018 | $8,716 |
Contact Agent
Nearby Similar Homes
Nearby Sold Comparables
Contact Agent
Listing Provided By
Real People Realty, Inc.










