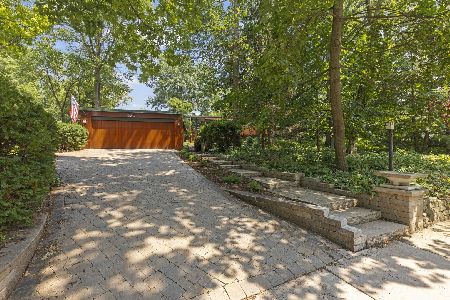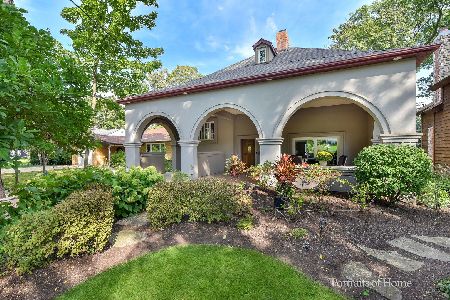806 Edgewood Drive, Glen Ellyn, Illinois 60137
$635,000
|
Sold
|
|
| Status: | Closed |
| Sqft: | 2,463 |
| Cost/Sqft: | $268 |
| Beds: | 4 |
| Baths: | 4 |
| Year Built: | 2003 |
| Property Taxes: | $15,451 |
| Days On Market: | 3748 |
| Lot Size: | 0,00 |
Description
Incredibly charming brick and stucco English Cottage nestled on a winding tree lined street in one of Glen Ellyns most sought after neighborhoods. Completely rebuilt and expanded in 2003 by architect/owner using nothing but the finest materials and craftsmanship. Eat-in kitchen with custom cherry cabinetry. Bayed breakfast room overlooks gorgeous yard & paver brick patio. 4 bedrooms, 4 full baths. 4th brm w/built-in armoire, and opens out to private deck & patio. Fabulous master suite includes his & hers full baths, huge 16' walk-in closet, & adjoining flex room ideal as office, exercise room or nursery. Finished basement offers rec room, game room, full bath, laundry room, closets & lots of storage. Hardwood floors throughout. Convenient 2nd floor laundry plus full laundry room in bsmt. Big coach house style garage. Paver brick patio with seat wall and raised planter beds. dual heating/AC systems. This top quality home is more than a pretty face, it's a true "Taste of Glen Ellyn!!
Property Specifics
| Single Family | |
| — | |
| — | |
| 2003 | |
| Full | |
| — | |
| No | |
| — |
| Du Page | |
| — | |
| 0 / Not Applicable | |
| None | |
| Lake Michigan,Public | |
| Public Sewer | |
| 09041331 | |
| 0512104006 |
Nearby Schools
| NAME: | DISTRICT: | DISTANCE: | |
|---|---|---|---|
|
Grade School
Ben Franklin Elementary School |
41 | — | |
|
Middle School
Hadley Junior High School |
41 | Not in DB | |
|
High School
Glenbard West High School |
87 | Not in DB | |
Property History
| DATE: | EVENT: | PRICE: | SOURCE: |
|---|---|---|---|
| 8 Feb, 2016 | Sold | $635,000 | MRED MLS |
| 11 Dec, 2015 | Under contract | $659,500 | MRED MLS |
| 15 Sep, 2015 | Listed for sale | $659,500 | MRED MLS |
Room Specifics
Total Bedrooms: 4
Bedrooms Above Ground: 4
Bedrooms Below Ground: 0
Dimensions: —
Floor Type: Hardwood
Dimensions: —
Floor Type: Hardwood
Dimensions: —
Floor Type: Hardwood
Full Bathrooms: 4
Bathroom Amenities: Separate Shower,Double Sink
Bathroom in Basement: 1
Rooms: Eating Area,Foyer,Game Room
Basement Description: Finished
Other Specifics
| 2 | |
| Concrete Perimeter | |
| Concrete | |
| Deck, Brick Paver Patio | |
| Landscaped | |
| 66X155X57X147 | |
| Unfinished | |
| Full | |
| Hardwood Floors, First Floor Bedroom, In-Law Arrangement, Second Floor Laundry, First Floor Full Bath | |
| Range, Microwave, Dishwasher, Refrigerator, Washer, Dryer, Disposal | |
| Not in DB | |
| Sidewalks, Street Lights, Street Paved | |
| — | |
| — | |
| Wood Burning, Gas Log |
Tax History
| Year | Property Taxes |
|---|---|
| 2016 | $15,451 |
Contact Agent
Nearby Similar Homes
Nearby Sold Comparables
Contact Agent
Listing Provided By
Keller Williams Premiere Properties








