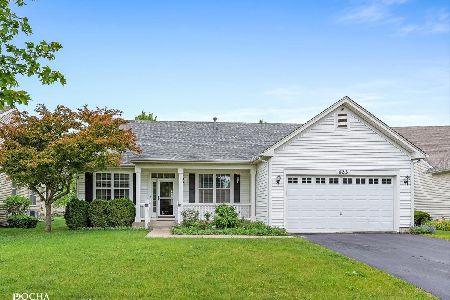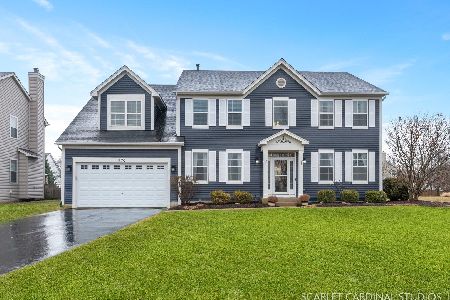800 Georgetown Drive, Oswego, Illinois 60543
$275,000
|
Sold
|
|
| Status: | Closed |
| Sqft: | 3,300 |
| Cost/Sqft: | $83 |
| Beds: | 4 |
| Baths: | 3 |
| Year Built: | 2005 |
| Property Taxes: | $7,688 |
| Days On Market: | 6666 |
| Lot Size: | 0,00 |
Description
Beautifully maintained & upgraded home w/gourmet kitchen-double ovens,42"cabinets,hrdwd flooring,Tiffany lights,breakfast bar,pantry+more.FR is open,bright w/FP.Oversized Master Suite w/priv deluxe bath,2 W/I closets.First flr den,expansive bonus room-2nd flr-could be 5th bedroom.9' ceilings,turned oak railed staircase,large closets plus basement.Walk to Elem/JH schools in subdivsn.Pool/Tennis Community.Short Sale.
Property Specifics
| Single Family | |
| — | |
| — | |
| 2005 | |
| Partial | |
| MAJESTIC P | |
| No | |
| — |
| Kendall | |
| Churchill Club | |
| 42 / Monthly | |
| Insurance,Clubhouse,Pool | |
| Public | |
| Public Sewer | |
| 06635235 | |
| 0310475027 |
Nearby Schools
| NAME: | DISTRICT: | DISTANCE: | |
|---|---|---|---|
|
Grade School
Churchill Elementary School |
308 | — | |
|
Middle School
Plank Junior High School |
308 | Not in DB | |
|
High School
Oswego East High School |
308 | Not in DB | |
Property History
| DATE: | EVENT: | PRICE: | SOURCE: |
|---|---|---|---|
| 17 Sep, 2008 | Sold | $275,000 | MRED MLS |
| 1 Sep, 2008 | Under contract | $275,000 | MRED MLS |
| — | Last price change | $300,000 | MRED MLS |
| 9 Aug, 2007 | Listed for sale | $374,900 | MRED MLS |
| 31 May, 2019 | Sold | $350,000 | MRED MLS |
| 11 Mar, 2019 | Under contract | $350,000 | MRED MLS |
| 10 Mar, 2019 | Listed for sale | $350,000 | MRED MLS |
Room Specifics
Total Bedrooms: 4
Bedrooms Above Ground: 4
Bedrooms Below Ground: 0
Dimensions: —
Floor Type: Carpet
Dimensions: —
Floor Type: Carpet
Dimensions: —
Floor Type: Carpet
Full Bathrooms: 3
Bathroom Amenities: Separate Shower,Double Sink
Bathroom in Basement: 0
Rooms: Bonus Room,Den,Eating Area,Utility Room-1st Floor
Basement Description: Unfinished,Crawl
Other Specifics
| 2 | |
| Concrete Perimeter | |
| Asphalt | |
| — | |
| Irregular Lot | |
| 60X17X134X75X148 | |
| — | |
| Full | |
| — | |
| Double Oven, Range, Microwave, Dishwasher, Refrigerator, Disposal | |
| Not in DB | |
| Clubhouse, Pool, Tennis Courts, Sidewalks, Street Lights, Street Paved | |
| — | |
| — | |
| Wood Burning, Gas Starter |
Tax History
| Year | Property Taxes |
|---|---|
| 2008 | $7,688 |
| 2019 | $9,294 |
Contact Agent
Nearby Similar Homes
Nearby Sold Comparables
Contact Agent
Listing Provided By
Coldwell Banker Residential








