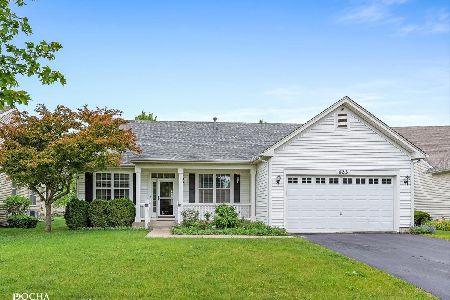802 Georgetown Drive, Oswego, Illinois 60543
$280,000
|
Sold
|
|
| Status: | Closed |
| Sqft: | 2,837 |
| Cost/Sqft: | $100 |
| Beds: | 4 |
| Baths: | 3 |
| Year Built: | 2005 |
| Property Taxes: | $8,606 |
| Days On Market: | 3519 |
| Lot Size: | 0,00 |
Description
Absolutely Immaculate! Barely lived in!! Light and Bright! Check out the Front Porch for a Casual Kick Back and Relax! Massive Gourmet Kitchen with an abundance of 42" Cabs, Pantry, Lots of Counter Space and Highlighted with beautiful Ceramic Back Splash! Huge Separate Eating area and a Formal Dining Area all opening to a Warm Family Room with gas log Fireplace. All Decor in Neutral Colors! 1st Floor Laundry with room to spare! New Blinds Thru-out, Window Well covers and a Brick Paver Patio! Upstairs Boasts a Mstr Bedroom with a Luxury Whirlpool Bath and Large walk-in Closet! Basement For Storage or exercise on the "dance" floor!. Pre-Plumbed for a bathroom! Grade school nearby! Clubhouse and Pool in the Subdivision! Bring the Truck! Move-in Ready! Quick Close Possible!
Property Specifics
| Single Family | |
| — | |
| — | |
| 2005 | |
| Full | |
| SILVER CHARM | |
| No | |
| — |
| Kendall | |
| Churchill Club | |
| 20 / Monthly | |
| Insurance,Other | |
| Public | |
| Public Sewer, Sewer-Storm | |
| 09173866 | |
| 0310475026 |
Nearby Schools
| NAME: | DISTRICT: | DISTANCE: | |
|---|---|---|---|
|
Grade School
Churchill Elementary School |
308 | — | |
|
High School
Oswego East High School |
308 | Not in DB | |
Property History
| DATE: | EVENT: | PRICE: | SOURCE: |
|---|---|---|---|
| 23 May, 2016 | Sold | $280,000 | MRED MLS |
| 26 Mar, 2016 | Under contract | $284,900 | MRED MLS |
| 23 Mar, 2016 | Listed for sale | $284,900 | MRED MLS |
Room Specifics
Total Bedrooms: 4
Bedrooms Above Ground: 4
Bedrooms Below Ground: 0
Dimensions: —
Floor Type: Carpet
Dimensions: —
Floor Type: Carpet
Dimensions: —
Floor Type: Carpet
Full Bathrooms: 3
Bathroom Amenities: Whirlpool,Double Sink
Bathroom in Basement: 0
Rooms: Eating Area
Basement Description: Unfinished
Other Specifics
| 2 | |
| Concrete Perimeter | |
| Asphalt | |
| Patio, Porch, Brick Paver Patio | |
| Landscaped | |
| 75X129X74X131 | |
| Unfinished | |
| Full | |
| Vaulted/Cathedral Ceilings, First Floor Laundry | |
| Range, Microwave, Dishwasher, Refrigerator, Washer, Dryer, Disposal | |
| Not in DB | |
| Clubhouse, Pool, Sidewalks, Street Lights, Street Paved | |
| — | |
| — | |
| Gas Log |
Tax History
| Year | Property Taxes |
|---|---|
| 2016 | $8,606 |
Contact Agent
Nearby Similar Homes
Nearby Sold Comparables
Contact Agent
Listing Provided By
RE/MAX of Naperville







