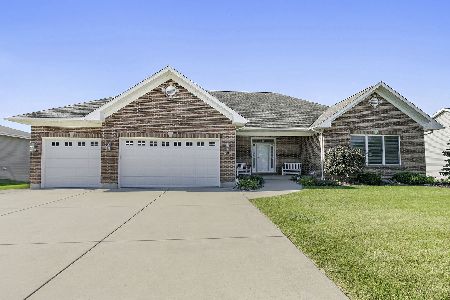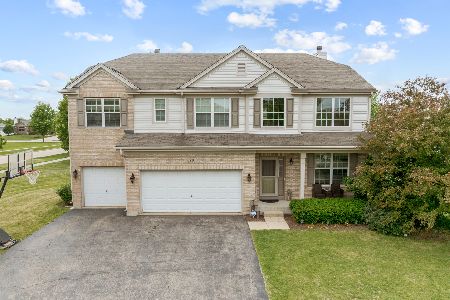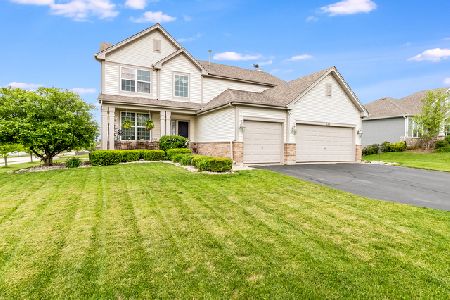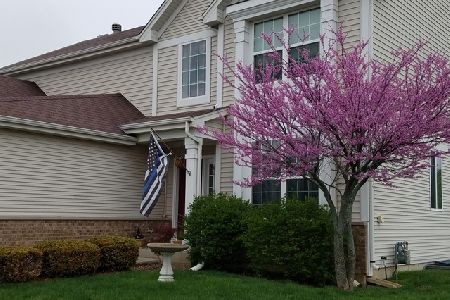800 James Drive, Hampshire, Illinois 60140
$290,000
|
Sold
|
|
| Status: | Closed |
| Sqft: | 2,311 |
| Cost/Sqft: | $130 |
| Beds: | 3 |
| Baths: | 3 |
| Year Built: | 2016 |
| Property Taxes: | $8,130 |
| Days On Market: | 2056 |
| Lot Size: | 0,32 |
Description
Make yourself at home in this beautiful, move in ready, 3bed room Ranch. This Conventry Model expands the Living Room/Dining room combo and basement by 4'! Step inside to the open concept floor plan featuring elegant 9' ceilings, drawn out living room and kitchen with gorgeous granite counters and large breakfast bar. Composoite 10x10 Trex Deck featured off of Dining room. Elegant Master Suite includes spacious full bath and custom walk in closet. Extend your space by adding your personal touch to the convenietly framed lookout basement and roughed in bath. Garage also has a 4' extension on the south side for additional storage!! The home sits on a large lush lot in the desirable Hampshire Highlands. 10 minutes from parks and the Hampshire Forest Preserve, also located just 40 minutes from O'Hare airport.
Property Specifics
| Single Family | |
| — | |
| Ranch | |
| 2016 | |
| Full,English | |
| COVENTRY | |
| No | |
| 0.32 |
| Kane | |
| Hampshire Highlands | |
| — / Not Applicable | |
| None | |
| Public | |
| Public Sewer | |
| 10726565 | |
| 0127259002 |
Nearby Schools
| NAME: | DISTRICT: | DISTANCE: | |
|---|---|---|---|
|
Grade School
Hampshire Elementary School |
300 | — | |
|
Middle School
Hampshire Middle School |
300 | Not in DB | |
|
High School
Hampshire High School |
300 | Not in DB | |
Property History
| DATE: | EVENT: | PRICE: | SOURCE: |
|---|---|---|---|
| 11 Aug, 2020 | Sold | $290,000 | MRED MLS |
| 18 Jul, 2020 | Under contract | $300,000 | MRED MLS |
| 27 May, 2020 | Listed for sale | $300,000 | MRED MLS |
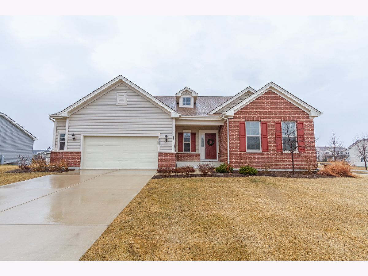
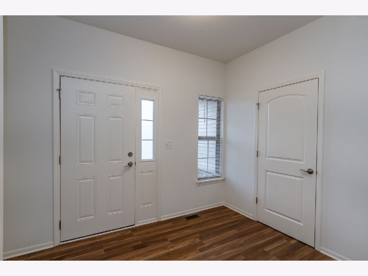
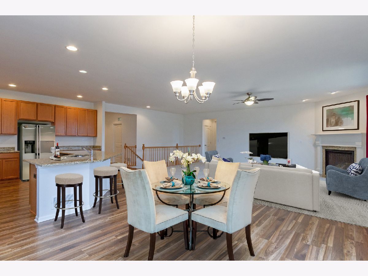
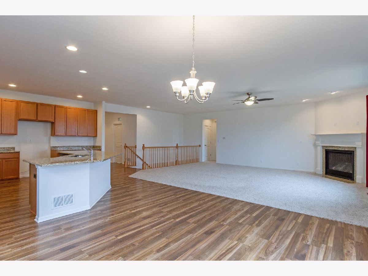
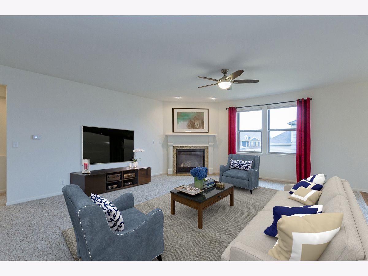
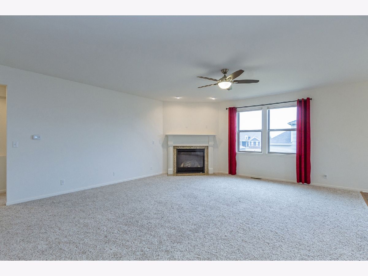
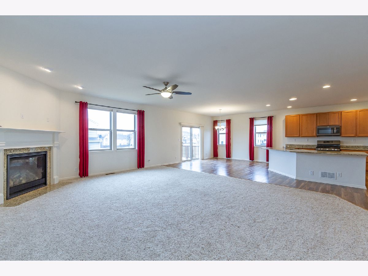
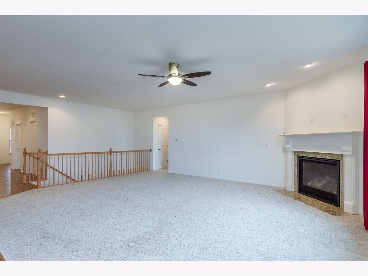
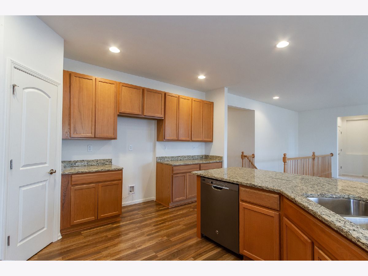
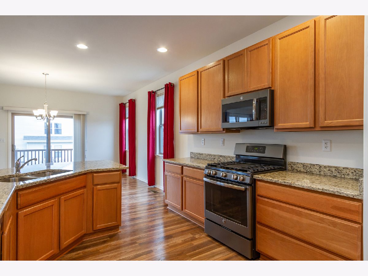
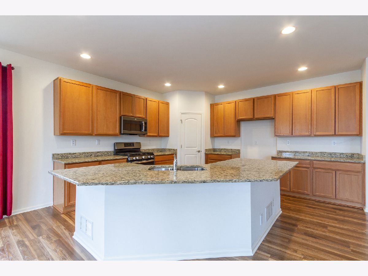
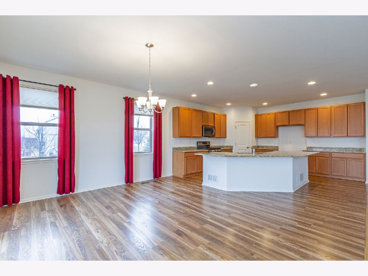
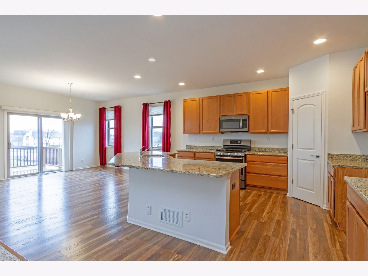
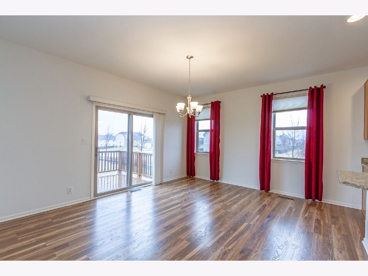
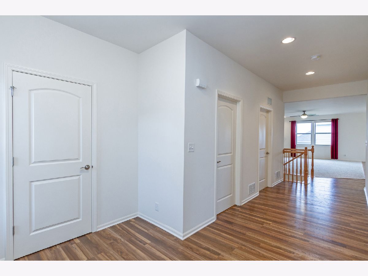
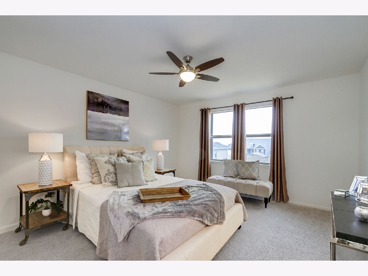
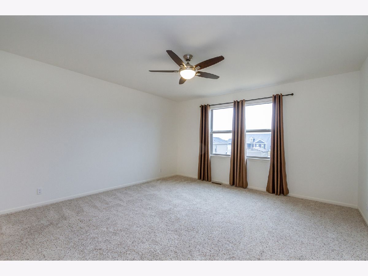
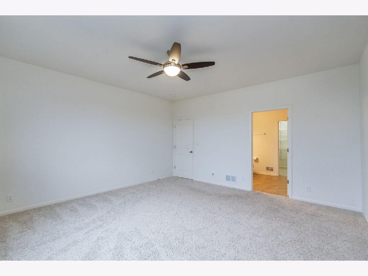
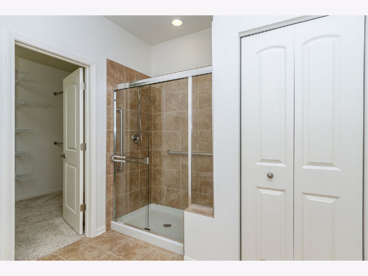
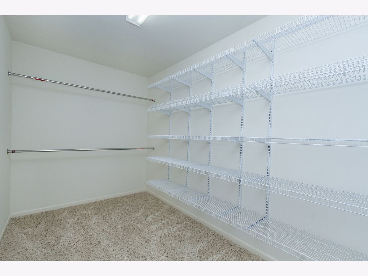
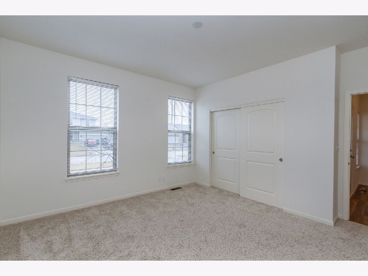
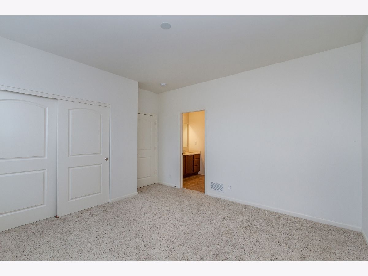
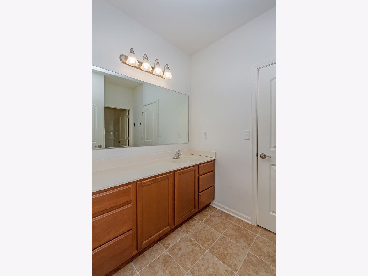
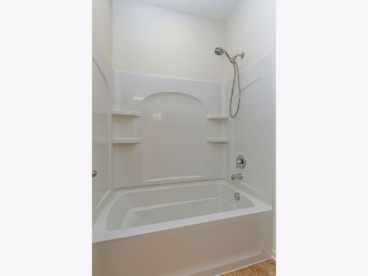
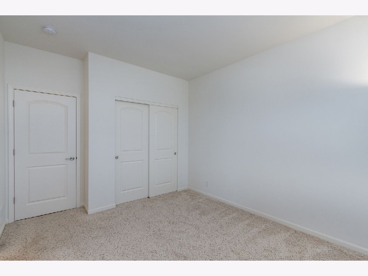
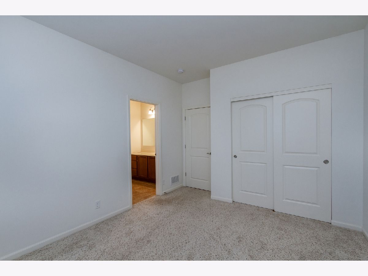
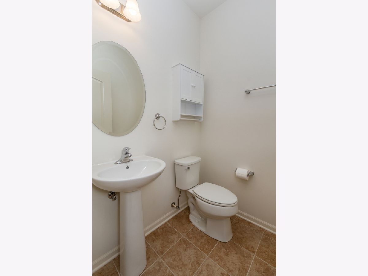
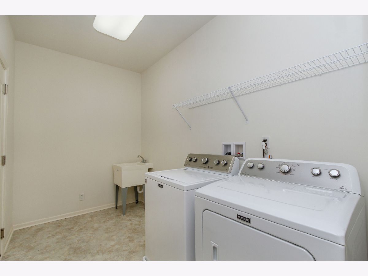
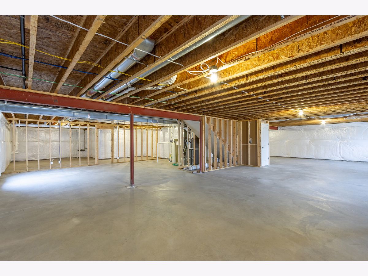
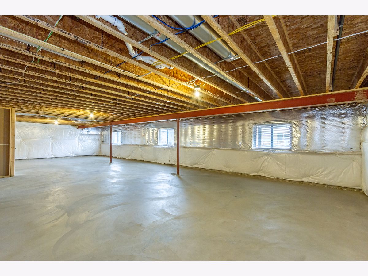
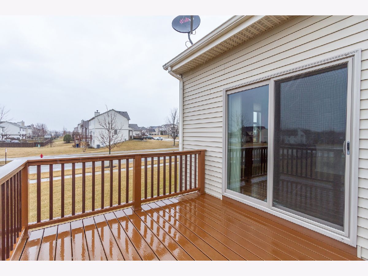
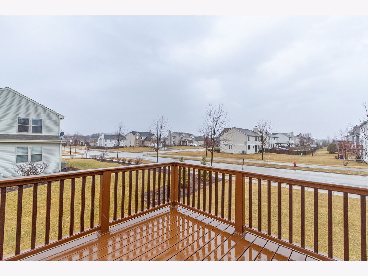
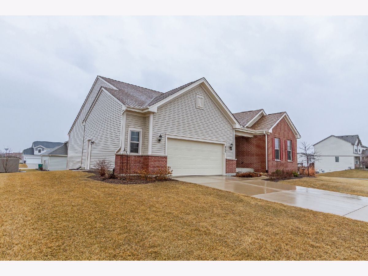

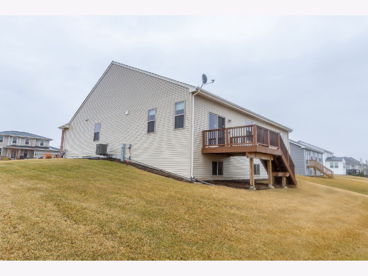

Room Specifics
Total Bedrooms: 3
Bedrooms Above Ground: 3
Bedrooms Below Ground: 0
Dimensions: —
Floor Type: Carpet
Dimensions: —
Floor Type: Carpet
Full Bathrooms: 3
Bathroom Amenities: Separate Shower,Double Sink
Bathroom in Basement: 0
Rooms: No additional rooms
Basement Description: Partially Finished,Bathroom Rough-In
Other Specifics
| 2.1 | |
| Concrete Perimeter | |
| Concrete | |
| Deck, Porch, Storms/Screens | |
| Corner Lot | |
| 120X119 | |
| — | |
| Full | |
| Wood Laminate Floors, First Floor Bedroom, First Floor Laundry, First Floor Full Bath, Walk-In Closet(s) | |
| Range, Microwave, Dishwasher, Washer, Dryer, Disposal, Water Softener Owned | |
| Not in DB | |
| Curbs, Sidewalks, Street Lights, Street Paved | |
| — | |
| — | |
| Gas Log, Gas Starter |
Tax History
| Year | Property Taxes |
|---|---|
| 2020 | $8,130 |
Contact Agent
Nearby Similar Homes
Nearby Sold Comparables
Contact Agent
Listing Provided By
RE/MAX Suburban

