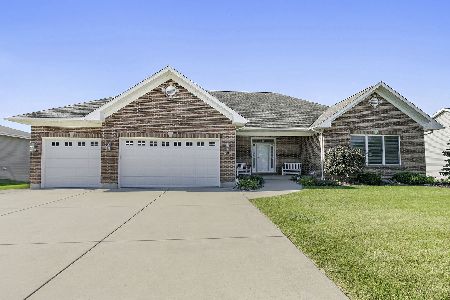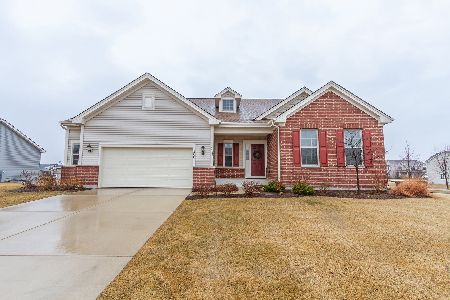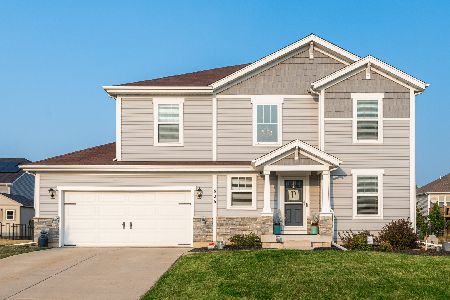802 James Drive, Hampshire, Illinois 60140
$298,000
|
Sold
|
|
| Status: | Closed |
| Sqft: | 1,678 |
| Cost/Sqft: | $185 |
| Beds: | 3 |
| Baths: | 2 |
| Year Built: | 2018 |
| Property Taxes: | $1,342 |
| Days On Market: | 2333 |
| Lot Size: | 0,29 |
Description
William Ryan Homes offers this stunning Camden Craftsman Style charmer in the conveniently situated and yet quaint Hampshire Community. This home features 3 Bedrooms, 2 Full Baths, Full Deep Pour (9 ft. ceiling) Look-out Basement with rough-in plumbing and a 3 Car Garage.You'll love the open-concept floor plan. The center of the home combines a Great Room, a fabulous Kitchen with a Breakfast Room/Dining Room. The stunning kitchen features 42" white maple cabinets, beautiful granite countertops & island, Stainless Steel Appliances & Pantry. The Master Bedroom boast a tray ceiling, a Master Bath with double vanities, a separate shower & large walk-in closet. The look-out/english basement has 9 ft. ceilings & rough in plumbing making this easy to finish with your ideas.
Property Specifics
| Single Family | |
| — | |
| Ranch | |
| 2018 | |
| Full,English | |
| CAMDEN | |
| No | |
| 0.29 |
| Kane | |
| Hampshire Highlands | |
| 0 / Not Applicable | |
| None | |
| Public | |
| Public Sewer, Sewer-Storm | |
| 10541752 | |
| 0127277006 |
Nearby Schools
| NAME: | DISTRICT: | DISTANCE: | |
|---|---|---|---|
|
Grade School
Hampshire Elementary School |
300 | — | |
|
Middle School
Hampshire Middle School |
300 | Not in DB | |
|
High School
Hampshire High School |
300 | Not in DB | |
Property History
| DATE: | EVENT: | PRICE: | SOURCE: |
|---|---|---|---|
| 31 Jul, 2020 | Sold | $298,000 | MRED MLS |
| 28 Mar, 2020 | Under contract | $309,990 | MRED MLS |
| 8 Oct, 2019 | Listed for sale | $309,990 | MRED MLS |
Room Specifics
Total Bedrooms: 3
Bedrooms Above Ground: 3
Bedrooms Below Ground: 0
Dimensions: —
Floor Type: Carpet
Dimensions: —
Floor Type: Carpet
Full Bathrooms: 2
Bathroom Amenities: Separate Shower,Double Sink
Bathroom in Basement: 0
Rooms: Mud Room,Foyer,Great Room
Basement Description: Unfinished,Bathroom Rough-In
Other Specifics
| 3 | |
| Concrete Perimeter | |
| Concrete | |
| Porch | |
| — | |
| 12240 | |
| Unfinished | |
| Full | |
| Vaulted/Cathedral Ceilings, Hardwood Floors, First Floor Bedroom, First Floor Laundry, First Floor Full Bath, Walk-In Closet(s) | |
| Range, Microwave, Dishwasher, Refrigerator | |
| Not in DB | |
| Curbs, Sidewalks, Street Lights, Street Paved | |
| — | |
| — | |
| — |
Tax History
| Year | Property Taxes |
|---|---|
| 2020 | $1,342 |
Contact Agent
Nearby Sold Comparables
Contact Agent
Listing Provided By
@properties






