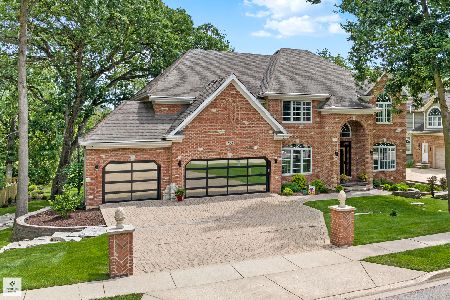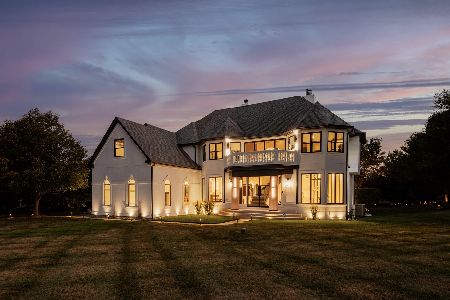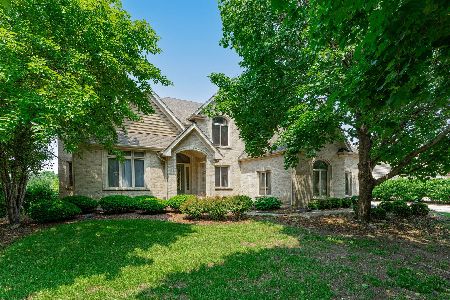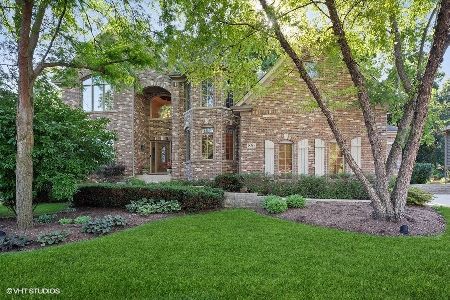800 Reserve Court, South Elgin, Illinois 60177
$545,000
|
Sold
|
|
| Status: | Closed |
| Sqft: | 3,450 |
| Cost/Sqft: | $159 |
| Beds: | 4 |
| Baths: | 4 |
| Year Built: | 2001 |
| Property Taxes: | $13,371 |
| Days On Market: | 2340 |
| Lot Size: | 0,39 |
Description
This SeBern custom home is on a gorgeous wooded lot with lush landscaping in Thornwood Reserve and has a great brick patio, stone retaining walls, a waterfall and koi pond. The gourmet kitchen has a large island, granite countertops, stainless steel appliances, and custom cabinetry. You can relax in the master suite with a walk-in closet and a luxurious master bath. Other features include a private office on its own level with a wall of windows and hardwood flooring, a second bedroom with a private bath, and a Jack-n-Jill bathroom between bedrooms three and four. The full basement has rough-in plumbing for a bathroom and a great expanded area with high ceilings that are perfect for a basketball court. Enjoy the amenities Thornwood has to offer, including a pool, clubhouse, basketball, volleyball and tennis courts and many bike trails and walking paths! So much to offer with shopping and dining within walking distance!
Property Specifics
| Single Family | |
| — | |
| — | |
| 2001 | |
| Full | |
| — | |
| No | |
| 0.39 |
| Kane | |
| Thornwood Reserve | |
| 134 / Quarterly | |
| Clubhouse,Pool | |
| Public | |
| Public Sewer | |
| 10408231 | |
| 0905351003 |
Nearby Schools
| NAME: | DISTRICT: | DISTANCE: | |
|---|---|---|---|
|
Middle School
Thompson Middle School |
303 | Not in DB | |
|
High School
St Charles North High School |
303 | Not in DB | |
Property History
| DATE: | EVENT: | PRICE: | SOURCE: |
|---|---|---|---|
| 8 Aug, 2019 | Sold | $545,000 | MRED MLS |
| 11 Jun, 2019 | Under contract | $549,000 | MRED MLS |
| 7 Jun, 2019 | Listed for sale | $549,000 | MRED MLS |
Room Specifics
Total Bedrooms: 4
Bedrooms Above Ground: 4
Bedrooms Below Ground: 0
Dimensions: —
Floor Type: Carpet
Dimensions: —
Floor Type: Carpet
Dimensions: —
Floor Type: Carpet
Full Bathrooms: 4
Bathroom Amenities: Whirlpool,Separate Shower,Double Sink
Bathroom in Basement: 0
Rooms: Office,Mud Room,Eating Area,Pantry,Foyer
Basement Description: Unfinished
Other Specifics
| 3 | |
| Concrete Perimeter | |
| Concrete | |
| Patio | |
| Wooded | |
| 100X169 | |
| — | |
| Full | |
| Vaulted/Cathedral Ceilings, Skylight(s), Hardwood Floors, First Floor Laundry | |
| Double Oven, Microwave, Dishwasher, Refrigerator, Built-In Oven | |
| Not in DB | |
| Clubhouse, Pool, Tennis Courts, Sidewalks, Street Lights | |
| — | |
| — | |
| Gas Starter |
Tax History
| Year | Property Taxes |
|---|---|
| 2019 | $13,371 |
Contact Agent
Nearby Similar Homes
Nearby Sold Comparables
Contact Agent
Listing Provided By
@Properties











