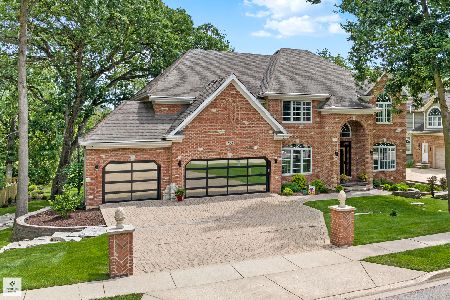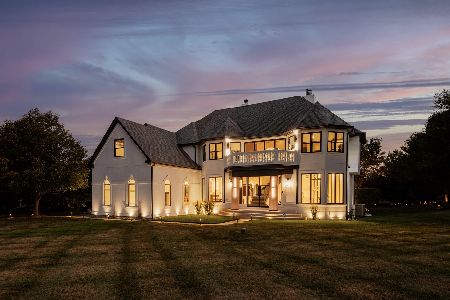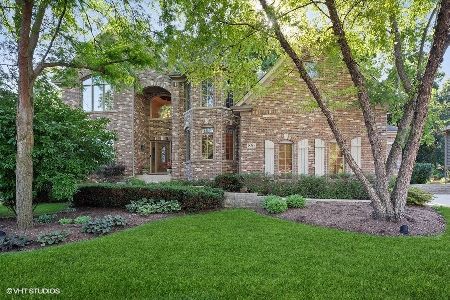830 Reserve Court, South Elgin, Illinois 60177
$430,000
|
Sold
|
|
| Status: | Closed |
| Sqft: | 0 |
| Cost/Sqft: | — |
| Beds: | 4 |
| Baths: | 4 |
| Year Built: | 2003 |
| Property Taxes: | $14,682 |
| Days On Market: | 5332 |
| Lot Size: | 0,00 |
Description
Lovely custom-built home nestled on wooded lot in Thornwood Reserve.Gorgeous gourmet kitchen w/fireplace,quality cabinets,granite counters,stainless steel appliances,built-in shelving,eating area overlooking peaceful,private wooded yard.Quality finish throughout.Office on main level could be guest bedroom with full bath.Full finished basement includes bath,family recreation area,plus bonus room.St Charles District.
Property Specifics
| Single Family | |
| — | |
| — | |
| 2003 | |
| Full | |
| — | |
| No | |
| 0 |
| Kane | |
| Thornwood Reserve | |
| 112 / Quarterly | |
| Clubhouse,Pool | |
| Public | |
| Public Sewer | |
| 07827382 | |
| 0905351006 |
Nearby Schools
| NAME: | DISTRICT: | DISTANCE: | |
|---|---|---|---|
|
Grade School
Ferson Creek Elementary School |
303 | — | |
|
Middle School
Haines Middle School |
303 | Not in DB | |
|
High School
St Charles North High School |
303 | Not in DB | |
Property History
| DATE: | EVENT: | PRICE: | SOURCE: |
|---|---|---|---|
| 26 Jul, 2011 | Sold | $430,000 | MRED MLS |
| 7 Jul, 2011 | Under contract | $490,000 | MRED MLS |
| 8 Jun, 2011 | Listed for sale | $490,000 | MRED MLS |
| 15 Oct, 2014 | Sold | $530,000 | MRED MLS |
| 21 Aug, 2014 | Under contract | $549,900 | MRED MLS |
| 11 Jul, 2014 | Listed for sale | $549,900 | MRED MLS |
Room Specifics
Total Bedrooms: 4
Bedrooms Above Ground: 4
Bedrooms Below Ground: 0
Dimensions: —
Floor Type: Carpet
Dimensions: —
Floor Type: Carpet
Dimensions: —
Floor Type: Carpet
Full Bathrooms: 4
Bathroom Amenities: Whirlpool,Separate Shower,Double Sink
Bathroom in Basement: 1
Rooms: Bonus Room,Office,Recreation Room
Basement Description: Finished
Other Specifics
| 3 | |
| Concrete Perimeter | |
| Concrete | |
| Porch, Brick Paver Patio | |
| Wooded | |
| 100X162X100X160 | |
| — | |
| Full | |
| Hardwood Floors, Second Floor Laundry | |
| Double Oven, Microwave, Dishwasher | |
| Not in DB | |
| Clubhouse, Pool, Tennis Courts, Sidewalks, Street Lights | |
| — | |
| — | |
| Double Sided |
Tax History
| Year | Property Taxes |
|---|---|
| 2011 | $14,682 |
| 2014 | $14,791 |
Contact Agent
Nearby Similar Homes
Nearby Sold Comparables
Contact Agent
Listing Provided By
Prudential Starck, Realtors











