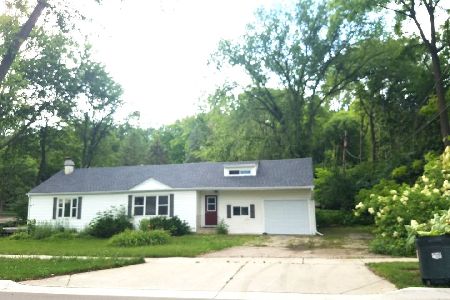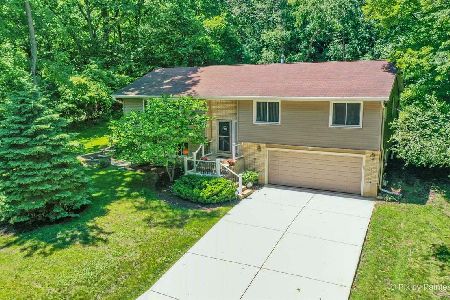800 Riverview Drive, Algonquin, Illinois 60102
$230,000
|
Sold
|
|
| Status: | Closed |
| Sqft: | 3,173 |
| Cost/Sqft: | $78 |
| Beds: | 4 |
| Baths: | 3 |
| Year Built: | 1959 |
| Property Taxes: | $5,047 |
| Days On Market: | 2371 |
| Lot Size: | 0,35 |
Description
One of a kind 4 br/3 full bath contemporary Walk out Ranch, located on a large private wooded lot near the river. Features of this home include an open floor plan with loads of natural sunlight, a large eat in kitchen with stainless steel appliances, built in dining room buffet cabinetry and 2 wood burning fireplaces. Additional amenities include a second floor patio and separate deck off the kitchen, hardwood floors in each of the 3 upstairs bedrooms and an abundance of storage space. Recently painted throughout with bright neutral colors. New water heater, July 2019. High and Dry with river access rights. Walk to downtown restaurants and shopping. Lots of potential. Motivated Seller. Adjacent lot available for purchase. Bring all offers. Come see this lovely home.
Property Specifics
| Single Family | |
| — | |
| Walk-Out Ranch | |
| 1959 | |
| Full,Walkout | |
| — | |
| No | |
| 0.35 |
| Mc Henry | |
| — | |
| 0 / Not Applicable | |
| None | |
| Lake Michigan | |
| Public Sewer | |
| 10465155 | |
| 1927402007 |
Property History
| DATE: | EVENT: | PRICE: | SOURCE: |
|---|---|---|---|
| 6 Sep, 2019 | Sold | $230,000 | MRED MLS |
| 14 Aug, 2019 | Under contract | $249,000 | MRED MLS |
| 26 Jul, 2019 | Listed for sale | $249,000 | MRED MLS |
Room Specifics
Total Bedrooms: 4
Bedrooms Above Ground: 4
Bedrooms Below Ground: 0
Dimensions: —
Floor Type: Hardwood
Dimensions: —
Floor Type: Hardwood
Dimensions: —
Floor Type: Vinyl
Full Bathrooms: 3
Bathroom Amenities: —
Bathroom in Basement: 1
Rooms: Foyer,Storage
Basement Description: Partially Finished
Other Specifics
| 2 | |
| Concrete Perimeter | |
| Asphalt | |
| — | |
| Pond(s),Water Rights,Water View,Wooded,Mature Trees | |
| 100 X 150 | |
| — | |
| Full | |
| First Floor Laundry, First Floor Full Bath | |
| Double Oven, Dishwasher, Refrigerator, Washer, Dryer, Cooktop, Range Hood, Water Softener Owned | |
| Not in DB | |
| — | |
| — | |
| — | |
| Wood Burning |
Tax History
| Year | Property Taxes |
|---|---|
| 2019 | $5,047 |
Contact Agent
Nearby Similar Homes
Nearby Sold Comparables
Contact Agent
Listing Provided By
RE/MAX 10 in the Park







