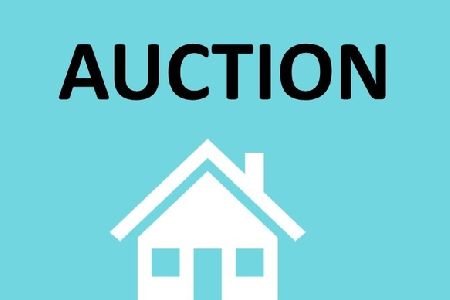926 Harrison Street, Algonquin, Illinois 60102
$350,000
|
Sold
|
|
| Status: | Closed |
| Sqft: | 2,449 |
| Cost/Sqft: | $153 |
| Beds: | 4 |
| Baths: | 4 |
| Year Built: | 1976 |
| Property Taxes: | $8,351 |
| Days On Market: | 2574 |
| Lot Size: | 0,57 |
Description
This Is The One! Absolutely Beautiful 4 Bedroom, 3.5 Baths, Loft, Finished Basement, 2 Fireplaces, 2 Decks, Pergola, Dog Run & On .57 Of An Acre W/Fox River Water Rights! Fantastic Floor Plan, Open Views, Perfect For Entertaining. Large Living Room Has Recessed Lighting, Hardwood Floors, & Great Natural Lighting. Kitchen Is Outstanding W/Knotty Alder Cabinets, Kitchen Aid Stainless Steel Appliances, Silestone Countertops, Farm Sink, Island & Cherry Hardwood Floors. Dining Rm Offers Wall Of Windows Looking At Private Backyard Filled W/Trees & Where Deer Often Pass By. Family Rm Offers White Stone Fireplace, Glass Doors To Deck. Master Suite Offers Vaulted Ceilings, Fireplace, Jacuzzi Tub, Walk-In W/Organizers, Sky Lights & More! Huge 2nd Floor Loft With Custom Built-In Shelving. Finished Basement W/Full Bath. Perfect Bar/Kitchen Area W/Water Hookups. Enormous Utility Rm W/Workshop! Backyard Is Paradise, Offers 2 Separate Decks Connected W/Blue Stone Patio, Pergola, & Private!
Property Specifics
| Single Family | |
| — | |
| Contemporary | |
| 1976 | |
| Full | |
| CUSTOM | |
| No | |
| 0.57 |
| Mc Henry | |
| Oak Hills | |
| 50 / Annual | |
| Lake Rights | |
| Public | |
| Public Sewer | |
| 10164586 | |
| 1927405009 |
Nearby Schools
| NAME: | DISTRICT: | DISTANCE: | |
|---|---|---|---|
|
Grade School
Eastview Elementary School |
300 | — | |
|
Middle School
Algonquin Middle School |
300 | Not in DB | |
Property History
| DATE: | EVENT: | PRICE: | SOURCE: |
|---|---|---|---|
| 14 Aug, 2015 | Sold | $342,000 | MRED MLS |
| 26 Jun, 2015 | Under contract | $350,000 | MRED MLS |
| 17 May, 2015 | Listed for sale | $350,000 | MRED MLS |
| 30 May, 2019 | Sold | $350,000 | MRED MLS |
| 13 Mar, 2019 | Under contract | $374,900 | MRED MLS |
| — | Last price change | $378,900 | MRED MLS |
| 4 Jan, 2019 | Listed for sale | $379,900 | MRED MLS |
| 29 Jan, 2022 | Under contract | $0 | MRED MLS |
| 22 Dec, 2021 | Listed for sale | $0 | MRED MLS |
Room Specifics
Total Bedrooms: 5
Bedrooms Above Ground: 4
Bedrooms Below Ground: 1
Dimensions: —
Floor Type: Carpet
Dimensions: —
Floor Type: Carpet
Dimensions: —
Floor Type: Carpet
Dimensions: —
Floor Type: —
Full Bathrooms: 4
Bathroom Amenities: Whirlpool,Separate Shower,Double Sink
Bathroom in Basement: 1
Rooms: Bedroom 5,Recreation Room,Kitchen
Basement Description: Finished
Other Specifics
| 2.5 | |
| Concrete Perimeter | |
| Concrete | |
| Deck, Patio, Dog Run | |
| Landscaped,Water Rights,Wooded | |
| 100 X 270 X 90 X 270 | |
| — | |
| Full | |
| Vaulted/Cathedral Ceilings, Skylight(s), Hardwood Floors, First Floor Laundry | |
| Range, Microwave, Dishwasher, Refrigerator, Disposal, Stainless Steel Appliance(s) | |
| Not in DB | |
| Water Rights, Sidewalks, Street Lights, Street Paved | |
| — | |
| — | |
| Wood Burning, Electric |
Tax History
| Year | Property Taxes |
|---|---|
| 2015 | $7,153 |
| 2019 | $8,351 |
Contact Agent
Nearby Similar Homes
Nearby Sold Comparables
Contact Agent
Listing Provided By
Five Star Realty, Inc







