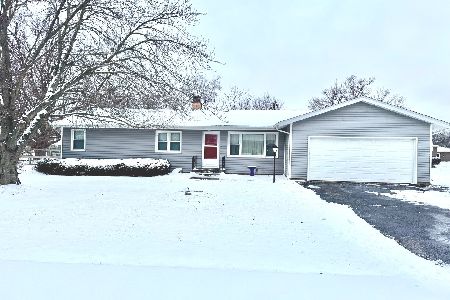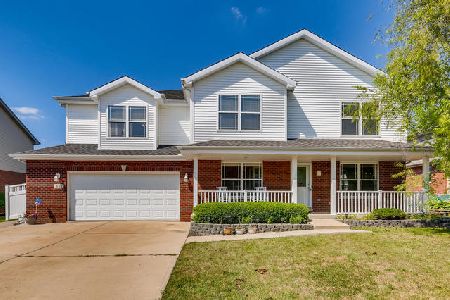800 Ruthenbeck Lane, New Lenox, Illinois 60451
$435,000
|
Sold
|
|
| Status: | Closed |
| Sqft: | 2,800 |
| Cost/Sqft: | $155 |
| Beds: | 4 |
| Baths: | 3 |
| Year Built: | 2003 |
| Property Taxes: | $9,804 |
| Days On Market: | 1278 |
| Lot Size: | 0,32 |
Description
Corner lot in the beautiful Crystal Cove neighborhood! This 4 bed, 2.5 bath is ready to move in and invite you to wonderful New Lenox! This property is centrally located right next to schools, parks, and nature trails. Lincoln-Way School District. Walk into a Large 2-story entry foyer that opens to a dual staircase. This home has a 2nd floor living room as well as a 1st floor family room w/ a fire place. The kitchen is complete with cherry wood cabinets, granite counter tops, and hardwood floors throughout. From the kitchen walk out on to your back patio and enjoy a beautifully maintained fenced yard w/ a sprinkler system. Spacious Master bedroom with an updated master bath! Very well lit, with make-up vanity and jacuzzi tub! This home also includes a 2 car garage and a large basement waiting to be finished! The basement is also equipped with a generator hook up for power outages.
Property Specifics
| Single Family | |
| — | |
| — | |
| 2003 | |
| — | |
| — | |
| No | |
| 0.32 |
| Will | |
| Crystal Cove | |
| — / Not Applicable | |
| — | |
| — | |
| — | |
| 11467311 | |
| 1508231120010000 |
Nearby Schools
| NAME: | DISTRICT: | DISTANCE: | |
|---|---|---|---|
|
High School
Lincoln-way Central High School |
210 | Not in DB | |
Property History
| DATE: | EVENT: | PRICE: | SOURCE: |
|---|---|---|---|
| 31 Jul, 2007 | Sold | $365,000 | MRED MLS |
| 30 Jun, 2007 | Under contract | $369,000 | MRED MLS |
| — | Last price change | $374,900 | MRED MLS |
| 4 Jun, 2007 | Listed for sale | $374,900 | MRED MLS |
| 30 Aug, 2022 | Sold | $435,000 | MRED MLS |
| 4 Aug, 2022 | Under contract | $435,000 | MRED MLS |
| 18 Jul, 2022 | Listed for sale | $435,000 | MRED MLS |
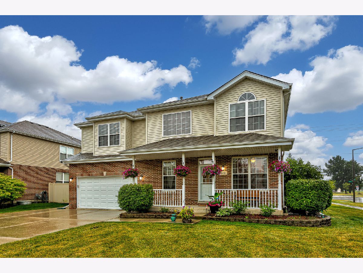
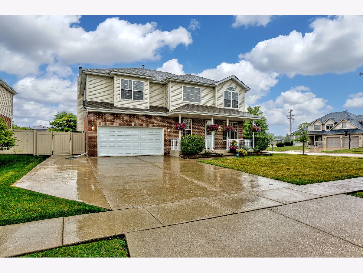
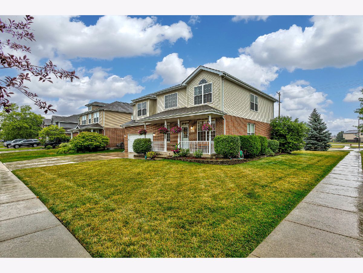
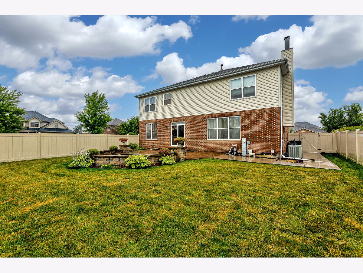
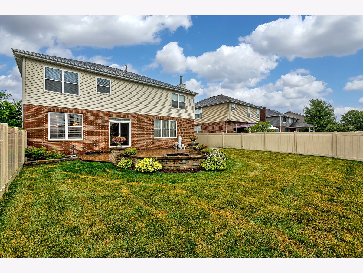
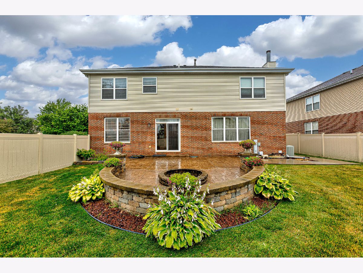
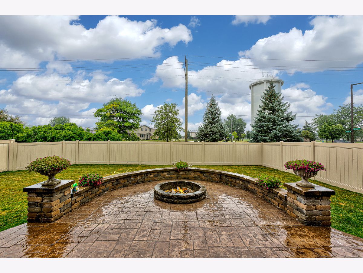
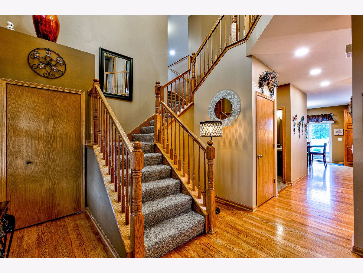
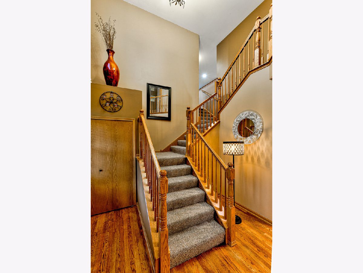
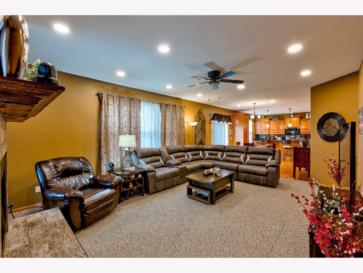
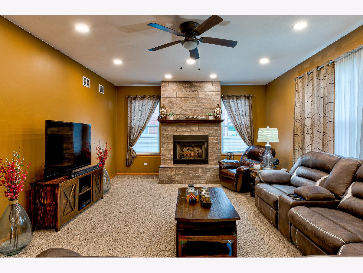
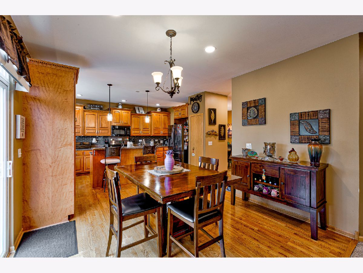
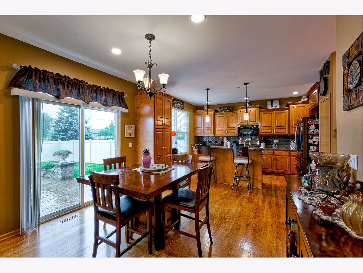
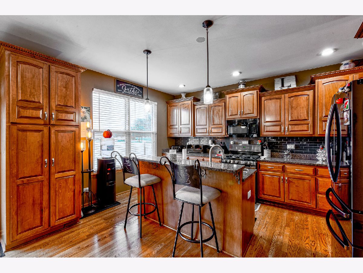
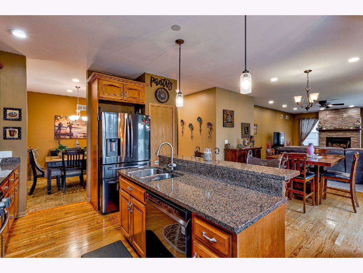
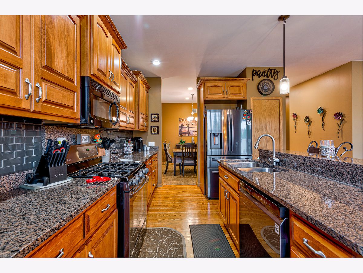
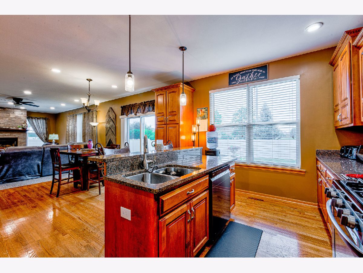
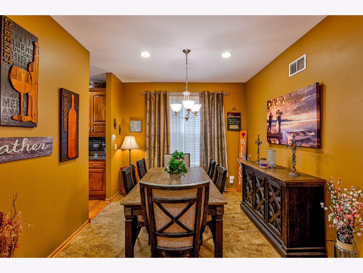
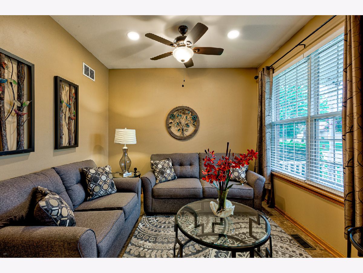
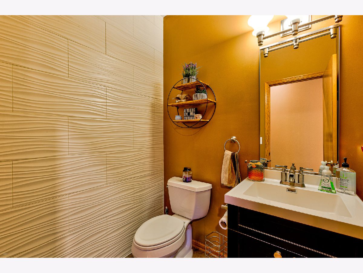
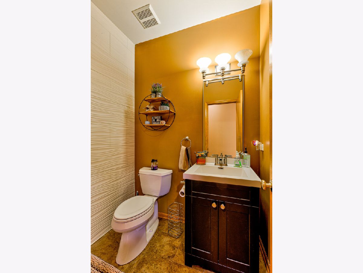
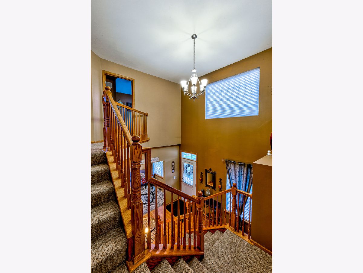
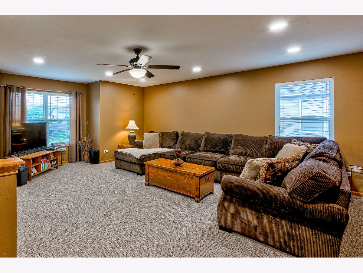
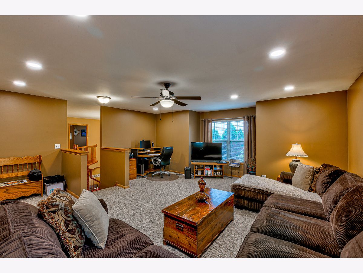
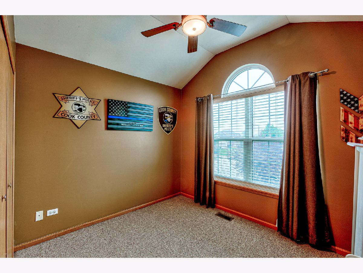
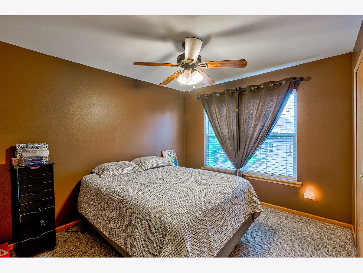
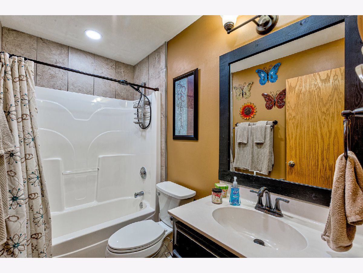
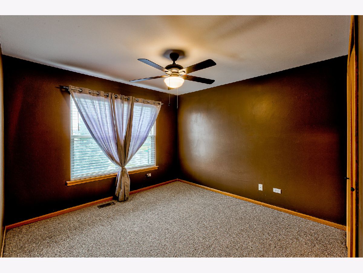
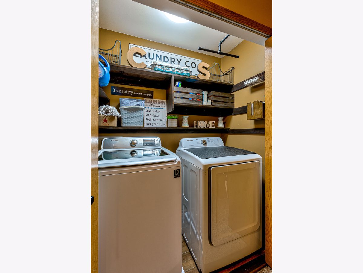
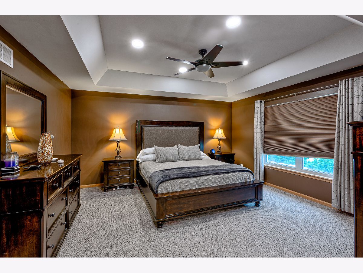
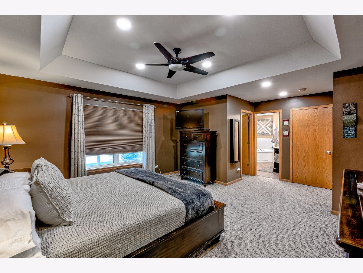
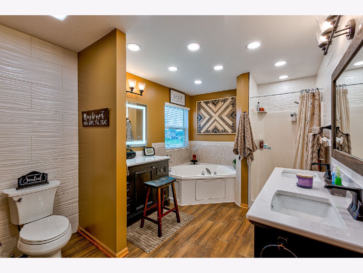
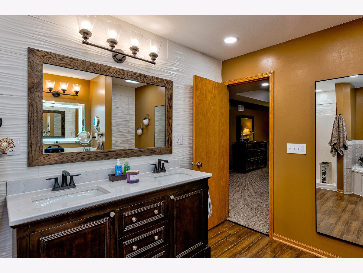
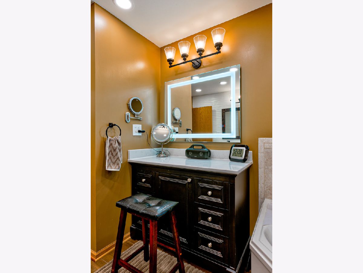
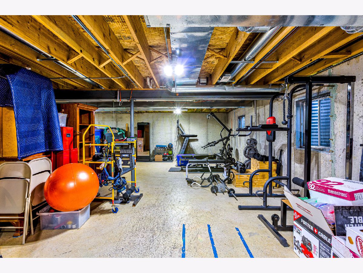
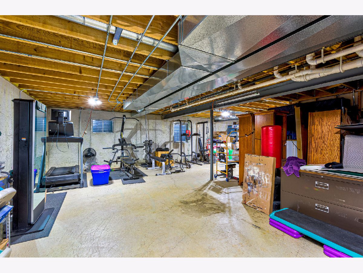
Room Specifics
Total Bedrooms: 4
Bedrooms Above Ground: 4
Bedrooms Below Ground: 0
Dimensions: —
Floor Type: —
Dimensions: —
Floor Type: —
Dimensions: —
Floor Type: —
Full Bathrooms: 3
Bathroom Amenities: Whirlpool,Separate Shower,Double Sink
Bathroom in Basement: 0
Rooms: —
Basement Description: Unfinished
Other Specifics
| 2 | |
| — | |
| Concrete | |
| — | |
| — | |
| 100X140 | |
| — | |
| — | |
| — | |
| — | |
| Not in DB | |
| — | |
| — | |
| — | |
| — |
Tax History
| Year | Property Taxes |
|---|---|
| 2007 | $6,859 |
| 2022 | $9,804 |
Contact Agent
Nearby Similar Homes
Nearby Sold Comparables
Contact Agent
Listing Provided By
Pearson Realty Group


